4906 E Bates Avenue, Denver, CO 80222
Local realty services provided by:Better Homes and Gardens Real Estate Kenney & Company
Upcoming open houses
- Sun, Oct 2601:00 pm - 03:00 pm
Listed by:julio quezadaJulio@thepristineproperties.com,720-882-3970
Office:guide real estate
MLS#:6152021
Source:ML
Price summary
- Price:$725,000
- Price per sq. ft.:$381.58
About this home
Welcome to University Hills!
This well-appointed single-family home offers a rare opportunity in one of Denver’s most desirable neighborhoods. Featuring 4 bedrooms, 2 full bathrooms, and 1,900 square feet of living space, this residence has been thoughtfully reimagined and is move in ready. The brand new kitchen offers a 36in gas range with a charming custom hood and all new SS appliances. Enter the larger than usual primary suite to experience the cozy fireplace and the rare walk out to the yard. This home features no stairs and is move in ready while the attached 1-car garage adds much needed convenience.
The homes flexible layout invites your personal touch and is ideal for creating the perfect space to match your style. Nestled in the heart of University Hills, residents enjoy easy access to parks, top-rated schools, shopping, and dining, all within a welcoming community known for its suburban charm and urban convenience.
Don’t miss your chance to make this University Hills gem your new home!
Contact an agent
Home facts
- Year built:1953
- Listing ID #:6152021
Rooms and interior
- Bedrooms:4
- Total bathrooms:2
- Full bathrooms:2
- Living area:1,900 sq. ft.
Heating and cooling
- Cooling:Central Air
- Heating:Forced Air, Natural Gas
Structure and exterior
- Roof:Composition
- Year built:1953
- Building area:1,900 sq. ft.
- Lot area:0.23 Acres
Schools
- High school:Thomas Jefferson
- Middle school:Hamilton
- Elementary school:Bradley
Utilities
- Water:Public
- Sewer:Public Sewer
Finances and disclosures
- Price:$725,000
- Price per sq. ft.:$381.58
- Tax amount:$3,101 (2024)
New listings near 4906 E Bates Avenue
- New
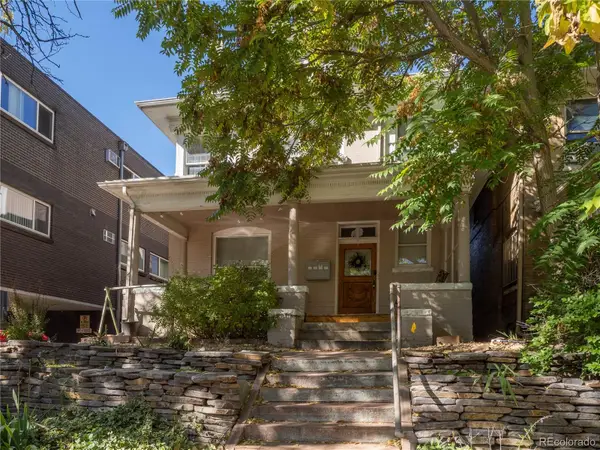 $1,550,000Active7 beds 6 baths3,326 sq. ft.
$1,550,000Active7 beds 6 baths3,326 sq. ft.1225 N Clarkson Street, Denver, CO 80218
MLS# 5768043Listed by: KELLER WILLIAMS ADVANTAGE REALTY LLC - New
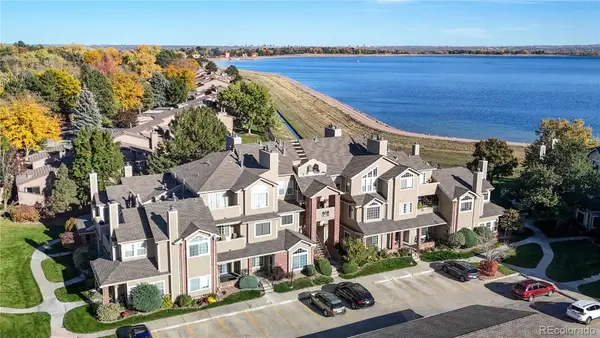 $365,000Active2 beds 2 baths993 sq. ft.
$365,000Active2 beds 2 baths993 sq. ft.4760 S Wadsworth Boulevard #G 101, Denver, CO 80123
MLS# 1531480Listed by: MB THE W REAL ESTATE GROUP - New
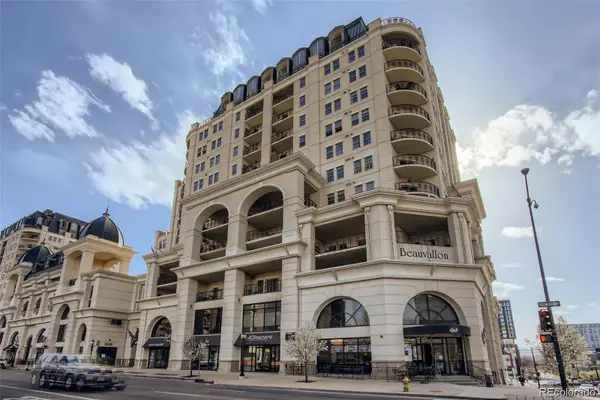 $625,000Active2 beds 2 baths1,286 sq. ft.
$625,000Active2 beds 2 baths1,286 sq. ft.975 N Lincoln Street #5A, Denver, CO 80203
MLS# 3479949Listed by: REALTY ONE GROUP FIVE STAR - New
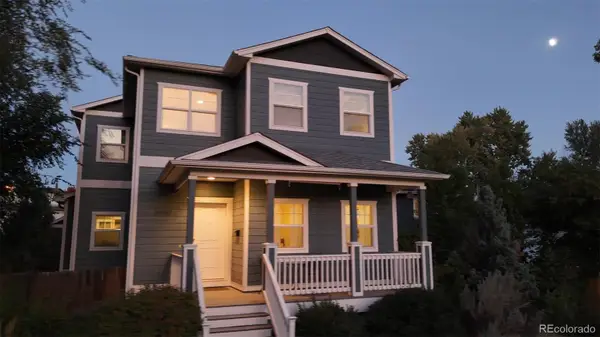 $2,000,000Active3 beds 3 baths2,640 sq. ft.
$2,000,000Active3 beds 3 baths2,640 sq. ft.3960 Winona Court, Denver, CO 80212
MLS# 2853876Listed by: JPAR MODERN REAL ESTATE - New
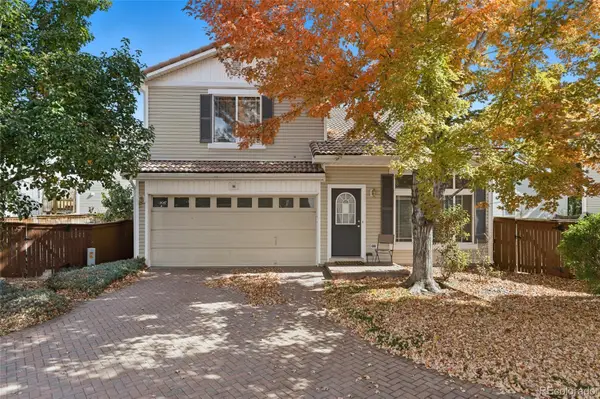 $415,000Active3 beds 3 baths1,538 sq. ft.
$415,000Active3 beds 3 baths1,538 sq. ft.20000 Mitchell Place #96, Denver, CO 80249
MLS# 4758011Listed by: KELLER WILLIAMS REALTY DOWNTOWN LLC - New
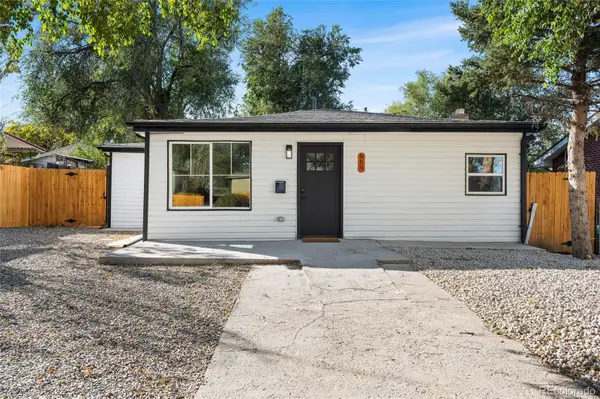 $455,900Active3 beds 2 baths1,137 sq. ft.
$455,900Active3 beds 2 baths1,137 sq. ft.959 S Quitman Street, Denver, CO 80219
MLS# 6154885Listed by: MEGASTAR REALTY - New
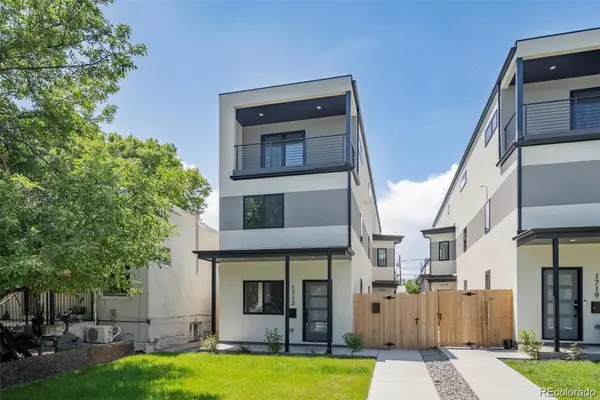 $754,900Active3 beds 4 baths2,178 sq. ft.
$754,900Active3 beds 4 baths2,178 sq. ft.1713 Grove Street, Denver, CO 80204
MLS# 5759011Listed by: REAL BROKER, LLC DBA REAL - New
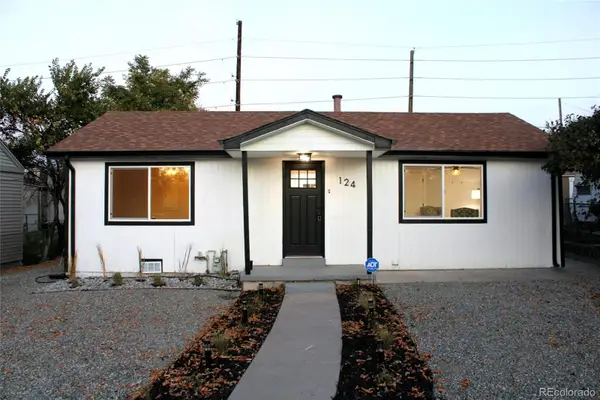 $435,000Active2 beds 1 baths830 sq. ft.
$435,000Active2 beds 1 baths830 sq. ft.124 S Grove Street, Denver, CO 80219
MLS# 6113394Listed by: CITYSCAPE REAL ESTATE LLC - New
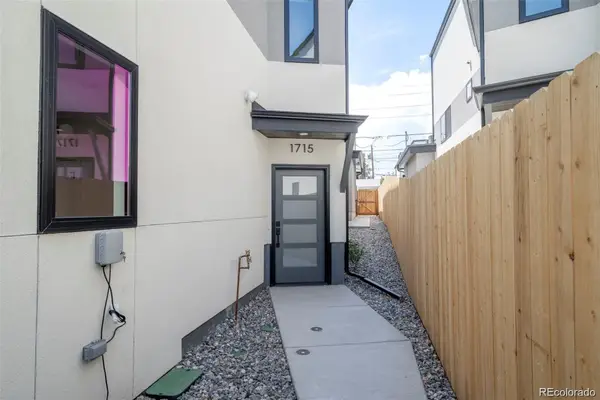 $754,900Active3 beds 4 baths2,178 sq. ft.
$754,900Active3 beds 4 baths2,178 sq. ft.1715 Grove Street, Denver, CO 80204
MLS# 8622675Listed by: REAL BROKER, LLC DBA REAL - New
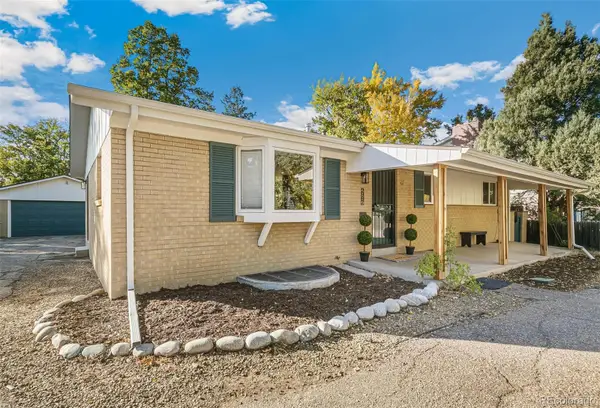 $799,000Active5 beds 3 baths2,576 sq. ft.
$799,000Active5 beds 3 baths2,576 sq. ft.2987 S University Boulevard, Denver, CO 80210
MLS# 1969405Listed by: KELLER WILLIAMS INTEGRITY REAL ESTATE LLC
