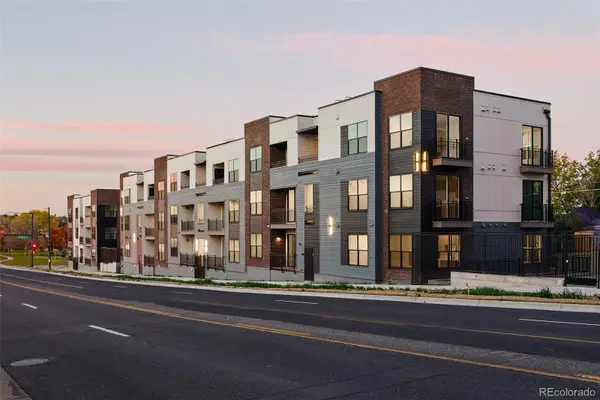4943 Lowell Boulevard #1, Denver, CO 80221
Local realty services provided by:Better Homes and Gardens Real Estate Kenney & Company
4943 Lowell Boulevard #1,Denver, CO 80221
$697,500
- 2 Beds
- 3 Baths
- 1,966 sq. ft.
- Townhouse
- Active
Listed by: kari goddardKari.Goddard@cbrealty.com,720-437-9755
Office: coldwell banker realty 18
MLS#:7850314
Source:ML
Price summary
- Price:$697,500
- Price per sq. ft.:$354.78
About this home
New Year, New Home! This beauty has been reduced more than $75k from the original listing price! It's hard to find a newer townhome of this size, between Regis & Jefferson Park at this price, without an HOA. Formerly a model townhome, this beautiful bright end unit offers nearly 2,000 sq ft of living space without HOA fees, saving you thousands per year. You’ll instantly feel the difference when comparing to other interior smaller units, all at an unbeatable price per square foot!
The location is a true hidden gem being so close to unique shops, breweries, restaurants, grocers, Tennyson Street, Regis University, Willis Case Golf Course, parks, lakes, pickleball and more. Easy access to I-70, I-76 and Clear Creek Metro station puts downtown Denver, the mountains, and major employers all within a quick commute.
Every detail shines here: quartz counters, modern finishes, 2 large bedrooms, 600 sq ft rooftop deck and 2 balconies. Enjoy your low maintenance exterior, attached garage, lots of storage and plenty of guest parking too.
Why it stands out:
Being larger and newer than many older single family homes nearby, your home offers premium upgrades with unmatched value. Perfect for investors, faculty, students or parents looking to skip the dorm fees. Why wait for new construction, this one is move in ready, with a home warranty included. So bring all offers and set up your showing today!
Contact an agent
Home facts
- Year built:2015
- Listing ID #:7850314
Rooms and interior
- Bedrooms:2
- Total bathrooms:3
- Full bathrooms:2
- Half bathrooms:1
- Living area:1,966 sq. ft.
Heating and cooling
- Cooling:Central Air
- Heating:Forced Air, Natural Gas
Structure and exterior
- Roof:Composition
- Year built:2015
- Building area:1,966 sq. ft.
- Lot area:0.03 Acres
Schools
- High school:North
- Middle school:Skinner
- Elementary school:Centennial
Utilities
- Water:Public
- Sewer:Public Sewer
Finances and disclosures
- Price:$697,500
- Price per sq. ft.:$354.78
- Tax amount:$3,930 (2024)
New listings near 4943 Lowell Boulevard #1
- Coming Soon
 $620,000Coming Soon4 beds 2 baths
$620,000Coming Soon4 beds 2 baths257 Cherokee Street, Denver, CO 80223
MLS# 5233583Listed by: THRIVE REAL ESTATE GROUP - New
 $469,990Active2 beds 1 baths787 sq. ft.
$469,990Active2 beds 1 baths787 sq. ft.1650 N Sheridan Boulevard #104, Denver, CO 80204
MLS# 6676431Listed by: KELLER WILLIAMS ACTION REALTY LLC - New
 $800,000Active4 beds 3 baths2,660 sq. ft.
$800,000Active4 beds 3 baths2,660 sq. ft.1376 N Humboldt Street, Denver, CO 80218
MLS# 1613962Listed by: KELLER WILLIAMS DTC - New
 $375,000Active1 beds 1 baths718 sq. ft.
$375,000Active1 beds 1 baths718 sq. ft.2876 W 53rd Avenue #107, Denver, CO 80221
MLS# 4435364Listed by: DWELL DENVER REAL ESTATE - New
 $1,249,900Active5 beds 4 baths3,841 sq. ft.
$1,249,900Active5 beds 4 baths3,841 sq. ft.3718 N Milwaukee Street, Denver, CO 80205
MLS# 8071364Listed by: LEGACY 100 REAL ESTATE PARTNERS LLC - Coming Soon
 $499,999Coming Soon3 beds 1 baths
$499,999Coming Soon3 beds 1 baths3032 S Grape Way, Denver, CO 80222
MLS# 5340761Listed by: THE AGENCY - DENVER - New
 $789,900Active5 beds 3 baths2,211 sq. ft.
$789,900Active5 beds 3 baths2,211 sq. ft.695 S Bryant Street S, Denver, CO 80219
MLS# 7379265Listed by: KELLER WILLIAMS ADVANTAGE REALTY LLC - New
 $599,000Active4 beds 2 baths2,522 sq. ft.
$599,000Active4 beds 2 baths2,522 sq. ft.1453 Quitman Street, Denver, CO 80204
MLS# 2345882Listed by: RE/MAX PROFESSIONALS - New
 $333,000Active2 beds 2 baths1,249 sq. ft.
$333,000Active2 beds 2 baths1,249 sq. ft.1818 S Quebec Way #5-7, Denver, CO 80231
MLS# 7930437Listed by: BROKERS GUILD HOMES - New
 $450,000Active3 beds 4 baths2,260 sq. ft.
$450,000Active3 beds 4 baths2,260 sq. ft.19096 E 55th Avenue, Denver, CO 80249
MLS# 7782308Listed by: BROKERS GUILD REAL ESTATE
