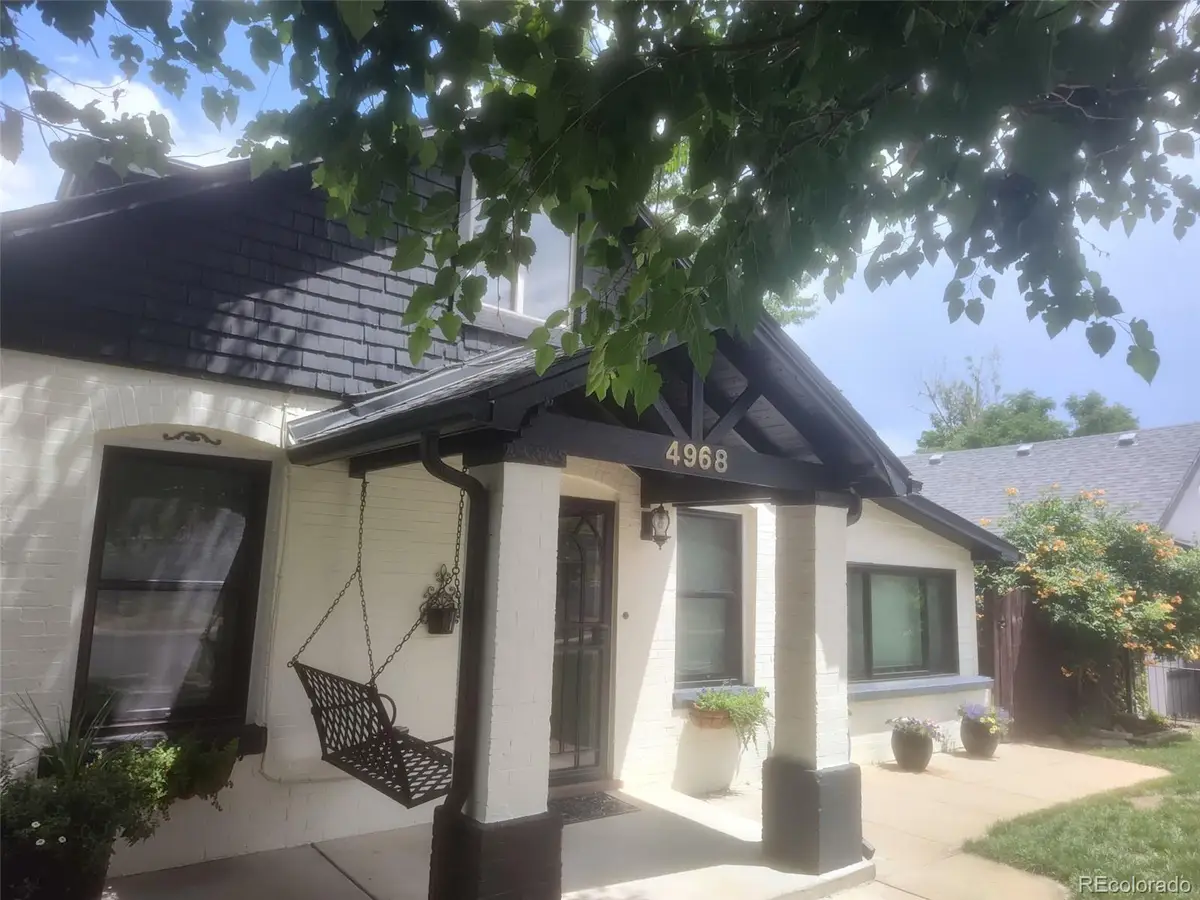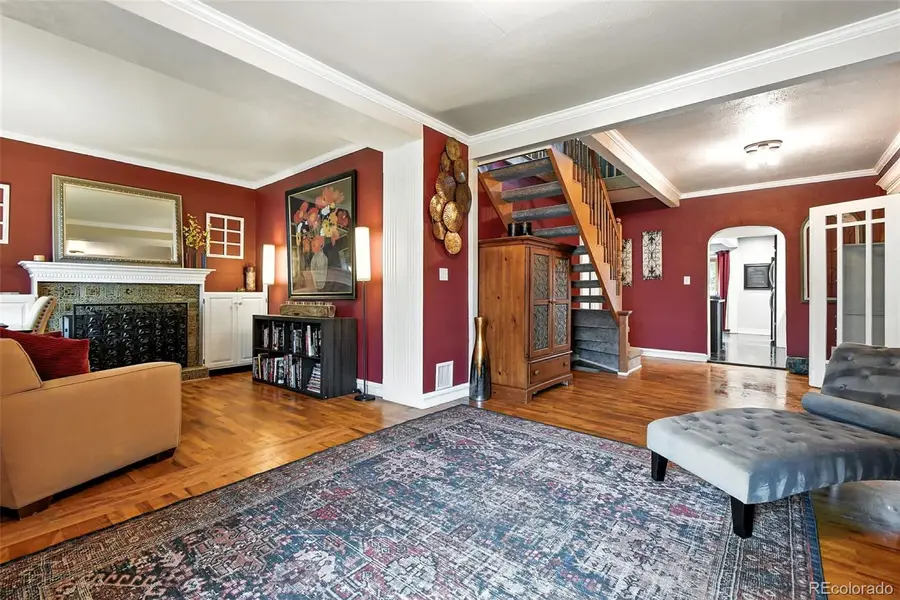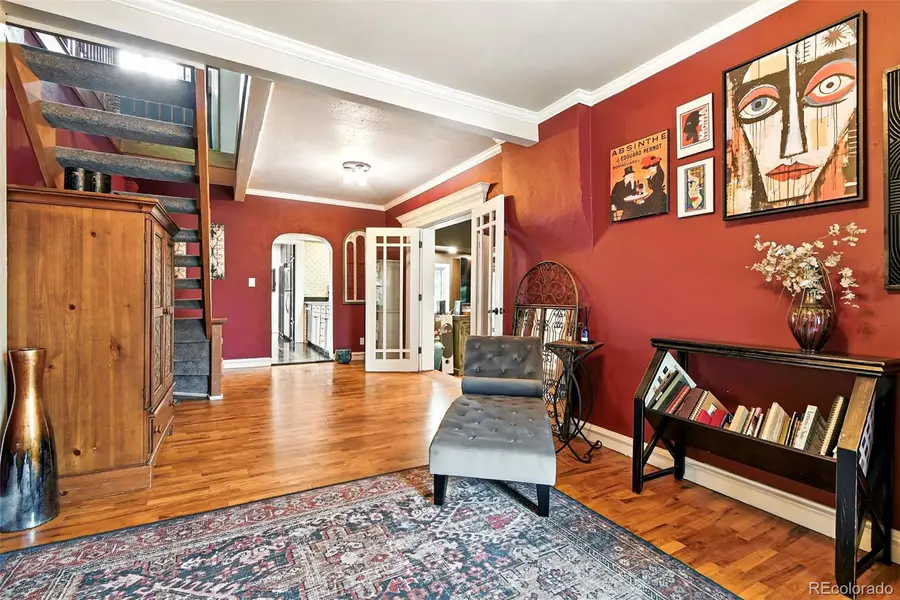4968 Alcott Street, Denver, CO 80221
Local realty services provided by:Better Homes and Gardens Real Estate Kenney & Company



Listed by:megan reed303-440-8200
Office:live west realty
MLS#:8513220
Source:ML
Price summary
- Price:$649,000
- Price per sq. ft.:$489.81
About this home
Welcome to 4968 Alcott Street – where timeless charm meets modern comfort. This beautifully updated and meticulously maintained home offers a thoughtful blend of character and convenience. From the moment you walk in, you’ll appreciate the care poured into every detail. Sophisticated original features including crown molding, french doors, and exposed brick walls compliment fresh interior paint, brightening the living room, TV room, and study, while rich hardwood flooring adds warmth and elegance throughout the main level. The open kitchen and dining room layout is a great space for cooking and entertaining with sliding glass doors opening to a new Trex deck, perfect for alfresco dining. Out back, your private oasis awaits! An extended concrete patio offers a relaxing, secluded space to unwind or gather, surrounded by an 8-foot privacy fence, lush flower beds, and newly planted and mature trees. The garage connects to a bonus room with 260 additional square feet, finished with upgraded hardwood floors and windows—perfect for a home office, gym, or creative studio. Designed for comfort and efficiency, the home has been smartly upgraded with a new furnace, A/C, and water heater. New front-facing windows invite natural light while enhancing energy performance, and a newer electrical panel supports all your modern tech needs. Additional upgrades include a bathroom remodel in 2022, new dishwasher, new washer and dryer, and a newer roof, gutters, and full exterior paint. Enjoy unbeatable access to Colorado’s best. Zuni Park is just around the corner, while Sunnyside, Berkeley, Highland, and Downtown Denver are just minutes away, offering endless dining, nightlife, and entertainment options. This beauty is also minutes from local parks, coffee shops, trendy breweries and restaurants, Regis University, and more. With easy access to I-70 & I-25, you’re perfectly positioned whether you’re heading to the mountains, the airport, or straight into downtown Denver. Show today!
Contact an agent
Home facts
- Year built:1912
- Listing Id #:8513220
Rooms and interior
- Bedrooms:2
- Total bathrooms:1
- Full bathrooms:1
- Living area:1,325 sq. ft.
Heating and cooling
- Cooling:Central Air
- Heating:Forced Air
Structure and exterior
- Roof:Composition
- Year built:1912
- Building area:1,325 sq. ft.
- Lot area:0.15 Acres
Schools
- High school:North
- Middle school:Skinner
- Elementary school:Beach Court
Utilities
- Sewer:Community Sewer
Finances and disclosures
- Price:$649,000
- Price per sq. ft.:$489.81
- Tax amount:$3,423 (2024)
New listings near 4968 Alcott Street
- New
 $350,000Active3 beds 3 baths1,888 sq. ft.
$350,000Active3 beds 3 baths1,888 sq. ft.1200 S Monaco St Parkway #24, Denver, CO 80224
MLS# 1754871Listed by: COLDWELL BANKER GLOBAL LUXURY DENVER - New
 $875,000Active6 beds 2 baths1,875 sq. ft.
$875,000Active6 beds 2 baths1,875 sq. ft.946 S Leyden Street, Denver, CO 80224
MLS# 4193233Listed by: YOUR CASTLE REAL ESTATE INC - New
 $920,000Active2 beds 2 baths2,095 sq. ft.
$920,000Active2 beds 2 baths2,095 sq. ft.2090 Bellaire Street, Denver, CO 80207
MLS# 5230796Listed by: KENTWOOD REAL ESTATE CITY PROPERTIES - New
 $4,350,000Active6 beds 6 baths6,038 sq. ft.
$4,350,000Active6 beds 6 baths6,038 sq. ft.1280 S Gaylord Street, Denver, CO 80210
MLS# 7501242Listed by: VINTAGE HOMES OF DENVER, INC. - New
 $415,000Active2 beds 1 baths745 sq. ft.
$415,000Active2 beds 1 baths745 sq. ft.1760 Wabash Street, Denver, CO 80220
MLS# 8611239Listed by: DVX PROPERTIES LLC - Coming Soon
 $890,000Coming Soon4 beds 4 baths
$890,000Coming Soon4 beds 4 baths4020 Fenton Court, Denver, CO 80212
MLS# 9189229Listed by: TRAILHEAD RESIDENTIAL GROUP - New
 $3,695,000Active6 beds 8 baths6,306 sq. ft.
$3,695,000Active6 beds 8 baths6,306 sq. ft.1018 S Vine Street, Denver, CO 80209
MLS# 1595817Listed by: LIV SOTHEBY'S INTERNATIONAL REALTY - New
 $320,000Active2 beds 2 baths1,607 sq. ft.
$320,000Active2 beds 2 baths1,607 sq. ft.7755 E Quincy Avenue #T68, Denver, CO 80237
MLS# 5705019Listed by: PORCHLIGHT REAL ESTATE GROUP - New
 $410,000Active1 beds 1 baths942 sq. ft.
$410,000Active1 beds 1 baths942 sq. ft.925 N Lincoln Street #6J-S, Denver, CO 80203
MLS# 6078000Listed by: NAV REAL ESTATE - New
 $280,000Active0.19 Acres
$280,000Active0.19 Acres3145 W Ada Place, Denver, CO 80219
MLS# 9683635Listed by: ENGEL & VOLKERS DENVER
