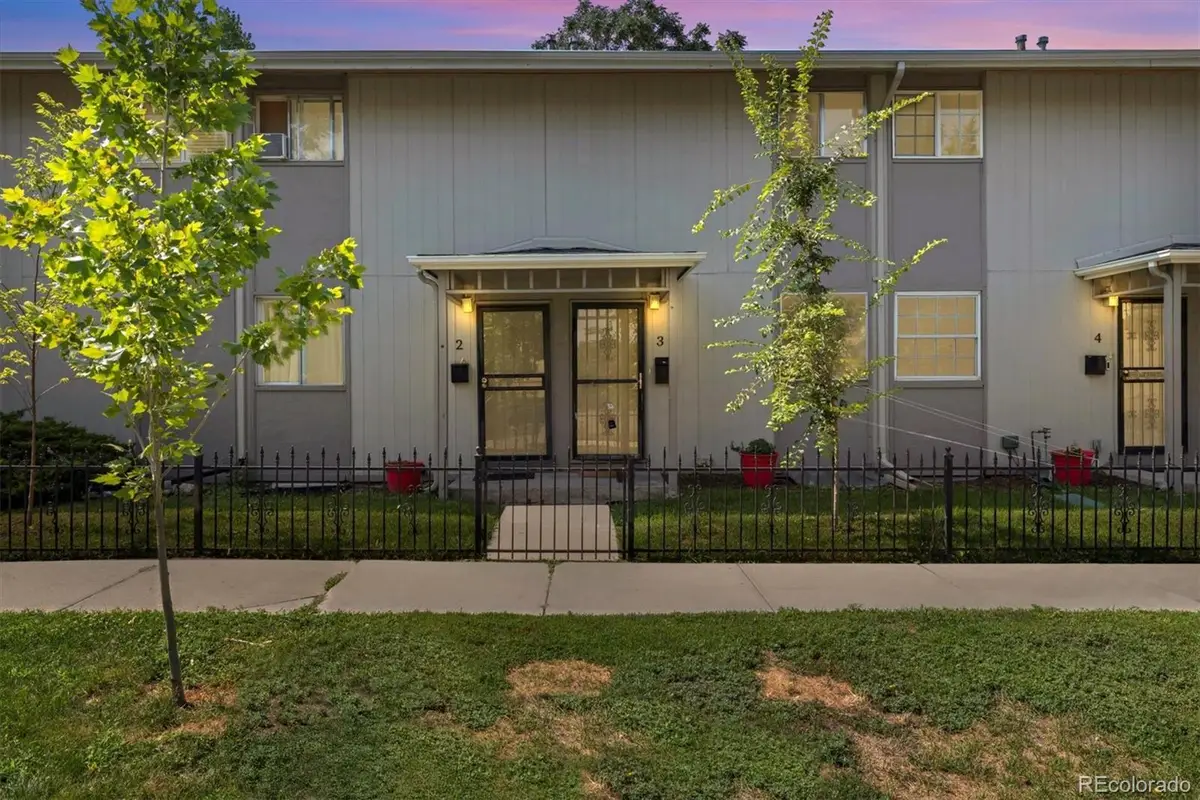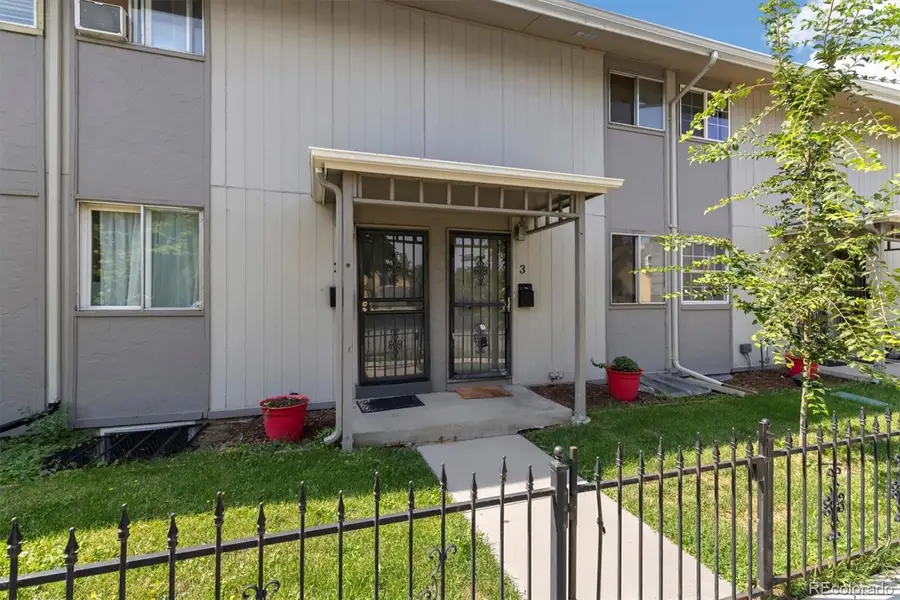5 S Elati Street #3, Denver, CO 80223
Local realty services provided by:Better Homes and Gardens Real Estate Kenney & Company



Listed by:bret weinsteinbret@guidere.com,303-981-1237
Office:guide real estate
MLS#:2070252
Source:ML
Price summary
- Price:$485,000
- Price per sq. ft.:$391.44
- Monthly HOA dues:$246
About this home
Welcome to 5 S Elati St Apt 3—an updated, move-in-ready townhome in the heart of Denver’s vibrant Baker neighborhood! This spacious residence offers 3 bedrooms, 2 bathrooms, and an attached 1-car garage, making it ideal as either a savvy investment property or a fantastic first home. Recently updated, the home features modern finishes throughout, an open-concept living and dining area, and a well-appointed kitchen. The layout includes three generous bedrooms and two stylish bathrooms, providing plenty of space for roommates, guests, or a home office. Enjoy direct access to serene Dailey Park—perfect for morning strolls or relaxing afternoons. Your small, secure outdoor area is ideal for pets, while a gated front yard adds extra peace of mind. Live just steps from the best of Baker: restaurants, shops, entertainment, and recreation are all within easy walking distance of your front door. Don’t miss this incredible opportunity to own an updated home in one of Denver’s most desirable neighborhoods. Schedule your showing today!
Contact an agent
Home facts
- Year built:1974
- Listing Id #:2070252
Rooms and interior
- Bedrooms:3
- Total bathrooms:2
- Full bathrooms:1
- Half bathrooms:1
- Living area:1,239 sq. ft.
Heating and cooling
- Heating:Forced Air, Natural Gas
Structure and exterior
- Roof:Composition
- Year built:1974
- Building area:1,239 sq. ft.
Schools
- High school:West
- Middle school:Strive Westwood
- Elementary school:Valverde
Utilities
- Water:Public
- Sewer:Public Sewer
Finances and disclosures
- Price:$485,000
- Price per sq. ft.:$391.44
- Tax amount:$1,601 (2024)
New listings near 5 S Elati Street #3
- Open Fri, 3 to 5pmNew
 $575,000Active2 beds 1 baths1,234 sq. ft.
$575,000Active2 beds 1 baths1,234 sq. ft.2692 S Quitman Street, Denver, CO 80219
MLS# 3892078Listed by: MILEHIMODERN - New
 $174,000Active1 beds 2 baths1,200 sq. ft.
$174,000Active1 beds 2 baths1,200 sq. ft.9625 E Center Avenue #10C, Denver, CO 80247
MLS# 4677310Listed by: LARK & KEY REAL ESTATE - New
 $425,000Active2 beds 1 baths816 sq. ft.
$425,000Active2 beds 1 baths816 sq. ft.1205 W 39th Avenue, Denver, CO 80211
MLS# 9272130Listed by: LPT REALTY - New
 $379,900Active2 beds 2 baths1,668 sq. ft.
$379,900Active2 beds 2 baths1,668 sq. ft.7865 E Mississippi Avenue #1601, Denver, CO 80247
MLS# 9826565Listed by: RE/MAX LEADERS - New
 $659,000Active5 beds 3 baths2,426 sq. ft.
$659,000Active5 beds 3 baths2,426 sq. ft.3385 Poplar Street, Denver, CO 80207
MLS# 3605934Listed by: MODUS REAL ESTATE - Open Sun, 1 to 3pmNew
 $305,000Active1 beds 1 baths635 sq. ft.
$305,000Active1 beds 1 baths635 sq. ft.444 17th Street #205, Denver, CO 80202
MLS# 4831273Listed by: RE/MAX PROFESSIONALS - Open Sun, 1 to 4pmNew
 $1,550,000Active7 beds 4 baths4,248 sq. ft.
$1,550,000Active7 beds 4 baths4,248 sq. ft.2690 Stuart Street, Denver, CO 80212
MLS# 5632469Listed by: YOUR CASTLE REAL ESTATE INC - Coming Soon
 $2,895,000Coming Soon5 beds 6 baths
$2,895,000Coming Soon5 beds 6 baths2435 S Josephine Street, Denver, CO 80210
MLS# 5897425Listed by: RE/MAX OF CHERRY CREEK - New
 $1,900,000Active2 beds 4 baths4,138 sq. ft.
$1,900,000Active2 beds 4 baths4,138 sq. ft.1201 N Williams Street #17A, Denver, CO 80218
MLS# 5905529Listed by: LIV SOTHEBY'S INTERNATIONAL REALTY - New
 $590,000Active4 beds 2 baths1,835 sq. ft.
$590,000Active4 beds 2 baths1,835 sq. ft.3351 Poplar Street, Denver, CO 80207
MLS# 6033985Listed by: MODUS REAL ESTATE
