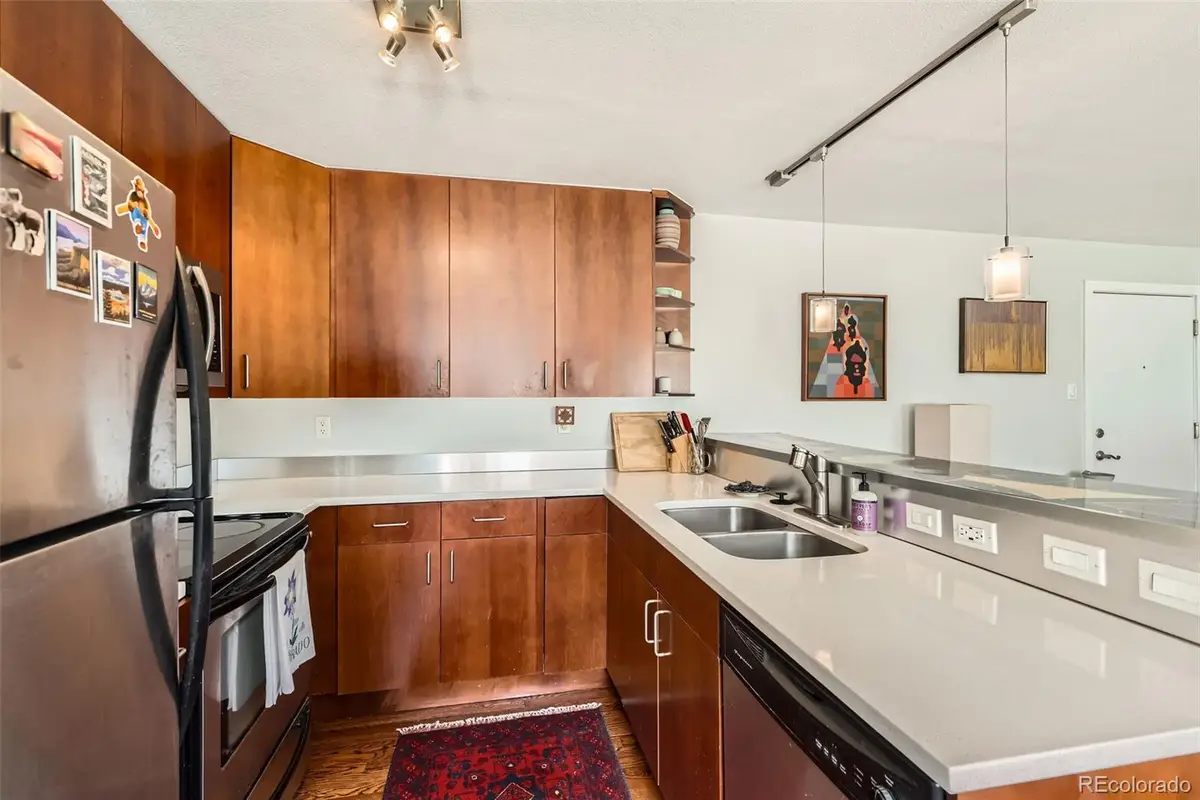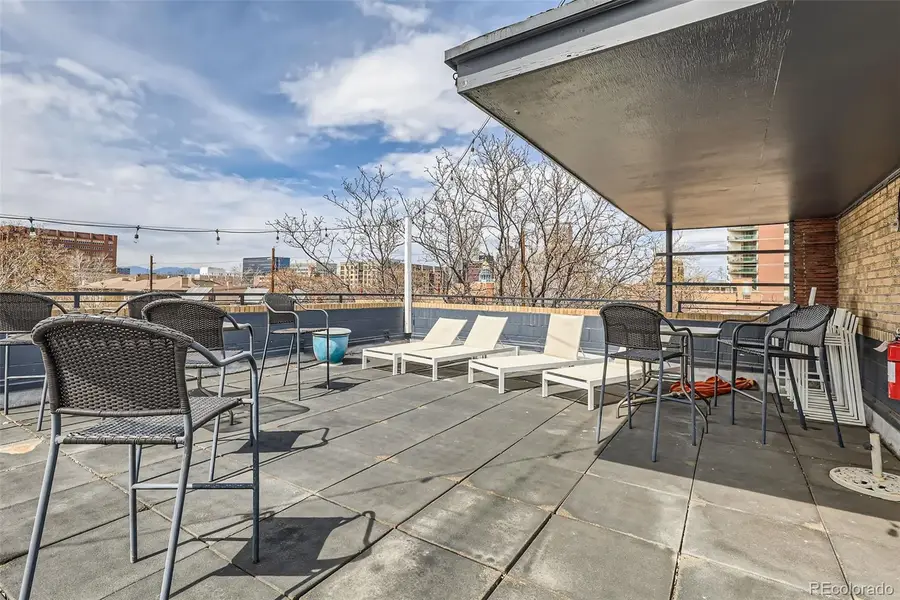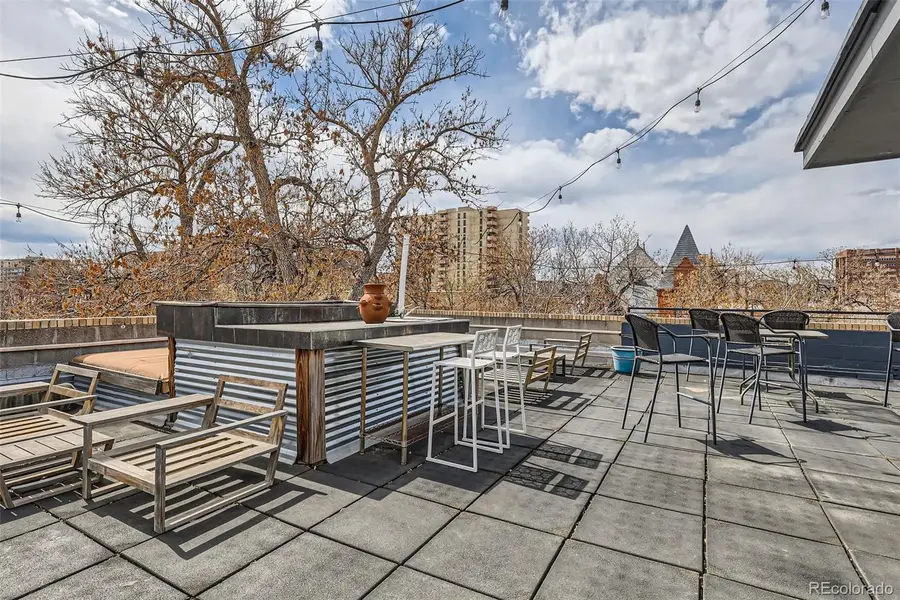500 E 11th Avenue #305, Denver, CO 80203
Local realty services provided by:Better Homes and Gardens Real Estate Kenney & Company



500 E 11th Avenue #305,Denver, CO 80203
$249,000
- 1 Beds
- 1 Baths
- 615 sq. ft.
- Condominium
- Pending
Listed by:pam schockpam.schock@8z.com,970-227-8318
Office:8z real estate
MLS#:5843814
Source:ML
Price summary
- Price:$249,000
- Price per sq. ft.:$404.88
- Monthly HOA dues:$341
About this home
THE PRICE IS RIGHT!! Bright, stylish, and move-in ready, this updated condo in Denver’s Capitol Hill neighborhood offers modern city living with charm and character. Located on the south side of the building, the unit is filled with natural light and features a private balcony—ideal for morning coffee or evening relaxation.
Inside, you'll find impeccably maintained hardwood floors, fresh paint, and newer carpet in the bedroom. The updated kitchen includes 41-inch cabinets, an eat-in area, and a striking custom art piece by Charlie Wooldridge. A one-of-a-kind countertop was designed to complement the unique, numbered threshold art, adding a touch of personality you won’t find elsewhere.
Additional highlights include a covered, deeded parking space, eliminating the hassle of street parking. The secure building offers a rooftop deck with stunning city views, plenty of seating, two gas grills, and string lights for the perfect ambiance.
BONUS: HOA includes basic cable, internet, and heat.
Enjoy the best of Denver right outside your door in this well-maintained, thoughtfully designed home. Schedule your showing today!
Contact an agent
Home facts
- Year built:1951
- Listing Id #:5843814
Rooms and interior
- Bedrooms:1
- Total bathrooms:1
- Full bathrooms:1
- Living area:615 sq. ft.
Heating and cooling
- Cooling:Air Conditioning-Room
- Heating:Hot Water
Structure and exterior
- Roof:Rolled/Hot Mop
- Year built:1951
- Building area:615 sq. ft.
Schools
- High school:East
- Middle school:Morey
- Elementary school:Dora Moore
Utilities
- Water:Public
- Sewer:Public Sewer
Finances and disclosures
- Price:$249,000
- Price per sq. ft.:$404.88
- Tax amount:$1,427 (2024)
New listings near 500 E 11th Avenue #305
- Open Sat, 11am to 1pmNew
 $350,000Active3 beds 3 baths1,888 sq. ft.
$350,000Active3 beds 3 baths1,888 sq. ft.1200 S Monaco St Parkway #24, Denver, CO 80224
MLS# 1754871Listed by: COLDWELL BANKER GLOBAL LUXURY DENVER - New
 $875,000Active6 beds 2 baths1,875 sq. ft.
$875,000Active6 beds 2 baths1,875 sq. ft.946 S Leyden Street, Denver, CO 80224
MLS# 4193233Listed by: YOUR CASTLE REAL ESTATE INC - Open Fri, 4 to 6pmNew
 $920,000Active2 beds 2 baths2,095 sq. ft.
$920,000Active2 beds 2 baths2,095 sq. ft.2090 Bellaire Street, Denver, CO 80207
MLS# 5230796Listed by: KENTWOOD REAL ESTATE CITY PROPERTIES - New
 $4,350,000Active6 beds 6 baths6,038 sq. ft.
$4,350,000Active6 beds 6 baths6,038 sq. ft.1280 S Gaylord Street, Denver, CO 80210
MLS# 7501242Listed by: VINTAGE HOMES OF DENVER, INC. - New
 $415,000Active2 beds 1 baths745 sq. ft.
$415,000Active2 beds 1 baths745 sq. ft.1760 Wabash Street, Denver, CO 80220
MLS# 8611239Listed by: DVX PROPERTIES LLC - Coming Soon
 $890,000Coming Soon4 beds 4 baths
$890,000Coming Soon4 beds 4 baths4020 Fenton Court, Denver, CO 80212
MLS# 9189229Listed by: TRAILHEAD RESIDENTIAL GROUP - Open Fri, 4 to 6pmNew
 $3,695,000Active6 beds 8 baths6,306 sq. ft.
$3,695,000Active6 beds 8 baths6,306 sq. ft.1018 S Vine Street, Denver, CO 80209
MLS# 1595817Listed by: LIV SOTHEBY'S INTERNATIONAL REALTY - New
 $320,000Active2 beds 2 baths1,607 sq. ft.
$320,000Active2 beds 2 baths1,607 sq. ft.7755 E Quincy Avenue #T68, Denver, CO 80237
MLS# 5705019Listed by: PORCHLIGHT REAL ESTATE GROUP - New
 $410,000Active1 beds 1 baths942 sq. ft.
$410,000Active1 beds 1 baths942 sq. ft.925 N Lincoln Street #6J-S, Denver, CO 80203
MLS# 6078000Listed by: NAV REAL ESTATE - New
 $280,000Active0.19 Acres
$280,000Active0.19 Acres3145 W Ada Place, Denver, CO 80219
MLS# 9683635Listed by: ENGEL & VOLKERS DENVER
