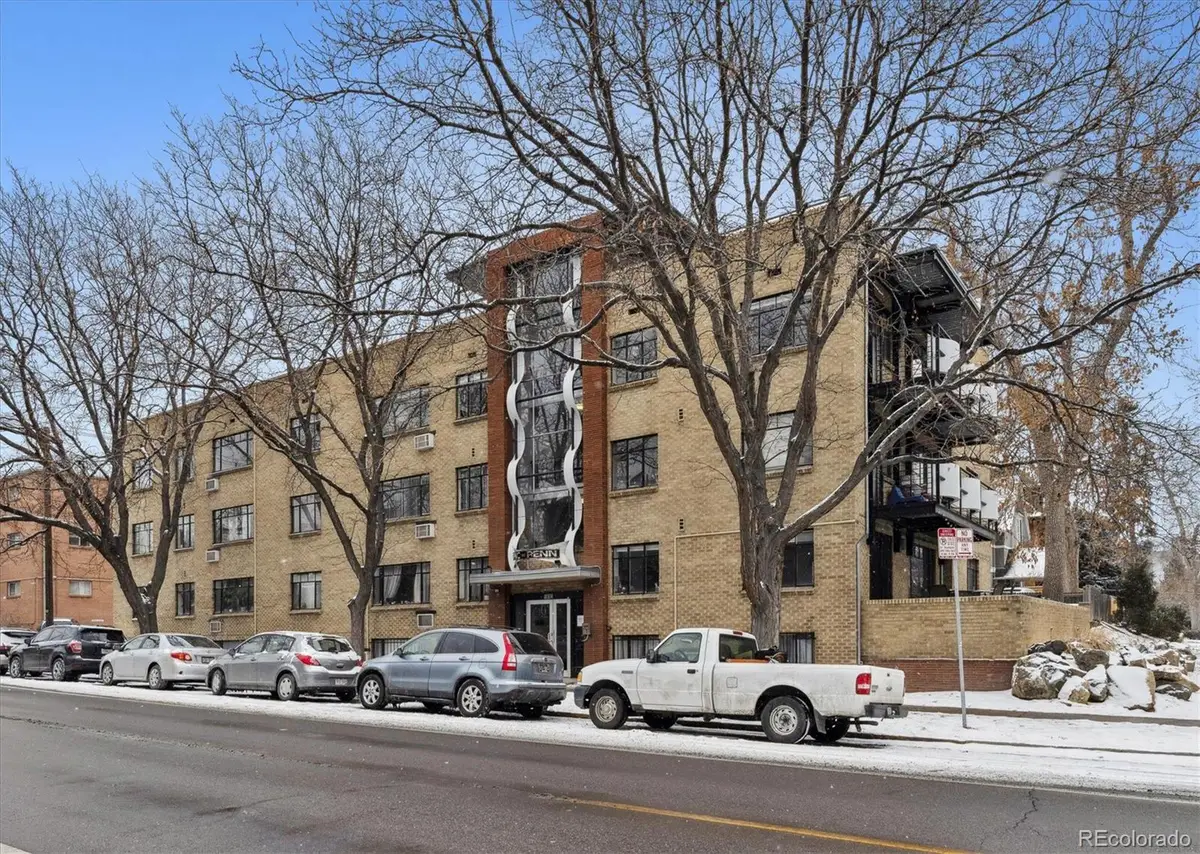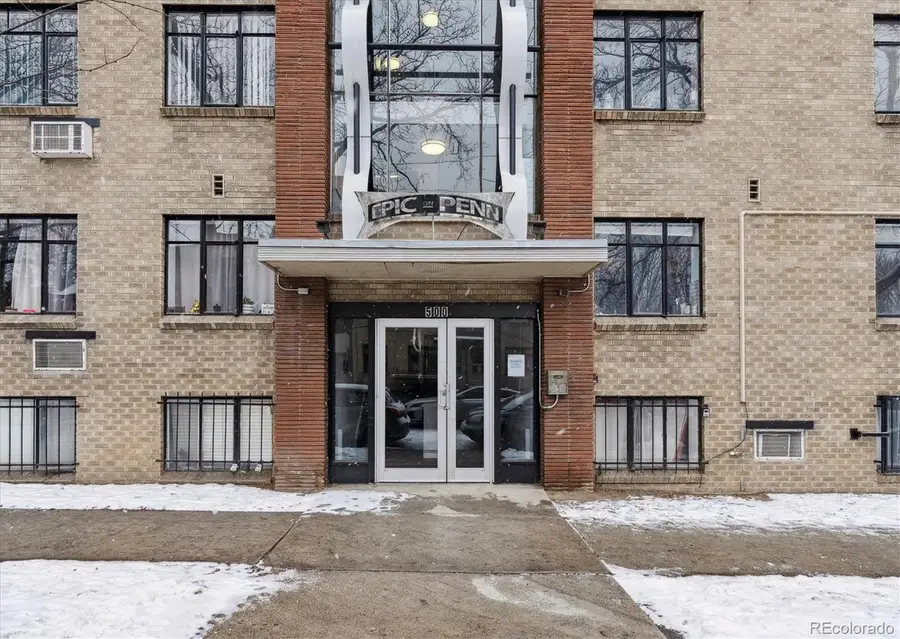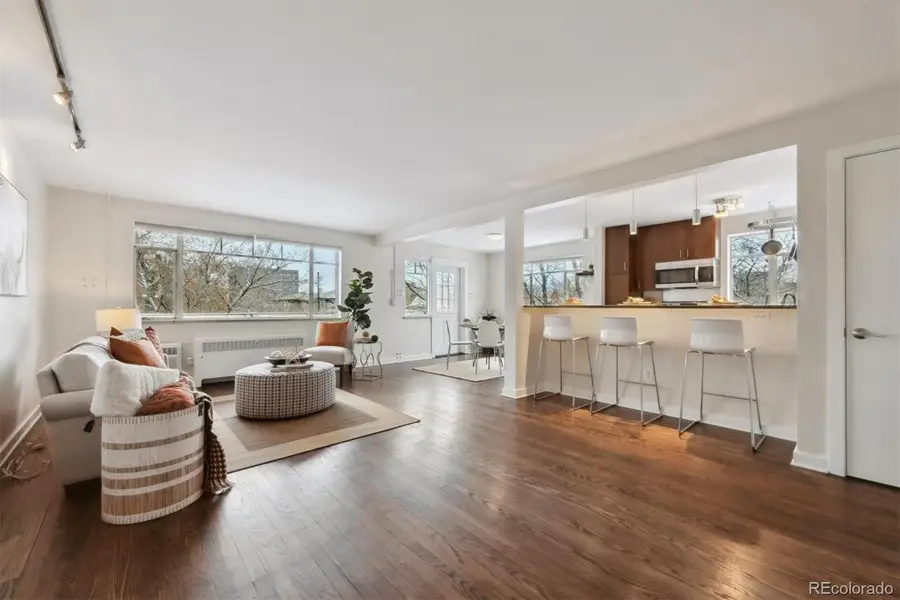500 E 11th Avenue #401, Denver, CO 80203
Local realty services provided by:Better Homes and Gardens Real Estate Kenney & Company



Listed by:kim farnellfarnell.kim@gmail.com,720-212-3896
Office:re/max professionals
MLS#:7061833
Source:ML
Price summary
- Price:$450,000
- Price per sq. ft.:$368.85
- Monthly HOA dues:$618
About this home
Back on the Market after UC for 3 Months! Buyer kept extending and then bailed suddenly...their loss is your gain!
Location, location, location! Welcome to this rarely available, beautifully updated penthouse condo in the heart of Capitol Hill. Live in one of Denver's most desirable neighborhoods offering a prime walk-to-everything lifestyle with nearby restaurants, bars and shopping options. This exclusive unit is one of only Three in the building and features a Spacious Open Floor Plan that is Freshly painted with abundant natural light and stunning city and mountain views. Enjoy Elegant Living Spaces, an updated kitchen and Gleaming hardwood floors flowing throughout enhancing the modern yet charming ambiance. There are Two generously sized bedrooms, including a master with a private en-suite and ample closet space, plus a second spacious bedroom/office with a well-appointed bathroom for guests. Enjoy your private deck for morning coffee or unwind on the designated rooftop, complete with community BBQs perfect for entertaining. In-unit laundry adds practicality, with additional shared laundry access and a dedicated storage unit in the building's basement. To add further value there are TWO deeded covered parking spots which provide significant urban convenience! Don't miss this incredible opportunity to experience modern living with timeless charm in an unbeatable location.
Contact an agent
Home facts
- Year built:1951
- Listing Id #:7061833
Rooms and interior
- Bedrooms:2
- Total bathrooms:2
- Full bathrooms:1
- Living area:1,220 sq. ft.
Heating and cooling
- Cooling:Air Conditioning-Room
- Heating:Baseboard, Hot Water
Structure and exterior
- Year built:1951
- Building area:1,220 sq. ft.
Schools
- High school:East
- Middle school:Morey
- Elementary school:Dora Moore
Utilities
- Water:Public
- Sewer:Public Sewer
Finances and disclosures
- Price:$450,000
- Price per sq. ft.:$368.85
- Tax amount:$2,380 (2023)
New listings near 500 E 11th Avenue #401
- New
 $350,000Active3 beds 3 baths1,888 sq. ft.
$350,000Active3 beds 3 baths1,888 sq. ft.1200 S Monaco St Parkway #24, Denver, CO 80224
MLS# 1754871Listed by: COLDWELL BANKER GLOBAL LUXURY DENVER - New
 $875,000Active6 beds 2 baths1,875 sq. ft.
$875,000Active6 beds 2 baths1,875 sq. ft.946 S Leyden Street, Denver, CO 80224
MLS# 4193233Listed by: YOUR CASTLE REAL ESTATE INC - New
 $920,000Active2 beds 2 baths2,095 sq. ft.
$920,000Active2 beds 2 baths2,095 sq. ft.2090 Bellaire Street, Denver, CO 80207
MLS# 5230796Listed by: KENTWOOD REAL ESTATE CITY PROPERTIES - New
 $4,350,000Active6 beds 6 baths6,038 sq. ft.
$4,350,000Active6 beds 6 baths6,038 sq. ft.1280 S Gaylord Street, Denver, CO 80210
MLS# 7501242Listed by: VINTAGE HOMES OF DENVER, INC. - New
 $415,000Active2 beds 1 baths745 sq. ft.
$415,000Active2 beds 1 baths745 sq. ft.1760 Wabash Street, Denver, CO 80220
MLS# 8611239Listed by: DVX PROPERTIES LLC - Coming Soon
 $890,000Coming Soon4 beds 4 baths
$890,000Coming Soon4 beds 4 baths4020 Fenton Court, Denver, CO 80212
MLS# 9189229Listed by: TRAILHEAD RESIDENTIAL GROUP - New
 $3,695,000Active6 beds 8 baths6,306 sq. ft.
$3,695,000Active6 beds 8 baths6,306 sq. ft.1018 S Vine Street, Denver, CO 80209
MLS# 1595817Listed by: LIV SOTHEBY'S INTERNATIONAL REALTY - New
 $320,000Active2 beds 2 baths1,607 sq. ft.
$320,000Active2 beds 2 baths1,607 sq. ft.7755 E Quincy Avenue #T68, Denver, CO 80237
MLS# 5705019Listed by: PORCHLIGHT REAL ESTATE GROUP - New
 $410,000Active1 beds 1 baths942 sq. ft.
$410,000Active1 beds 1 baths942 sq. ft.925 N Lincoln Street #6J-S, Denver, CO 80203
MLS# 6078000Listed by: NAV REAL ESTATE - New
 $280,000Active0.19 Acres
$280,000Active0.19 Acres3145 W Ada Place, Denver, CO 80219
MLS# 9683635Listed by: ENGEL & VOLKERS DENVER
