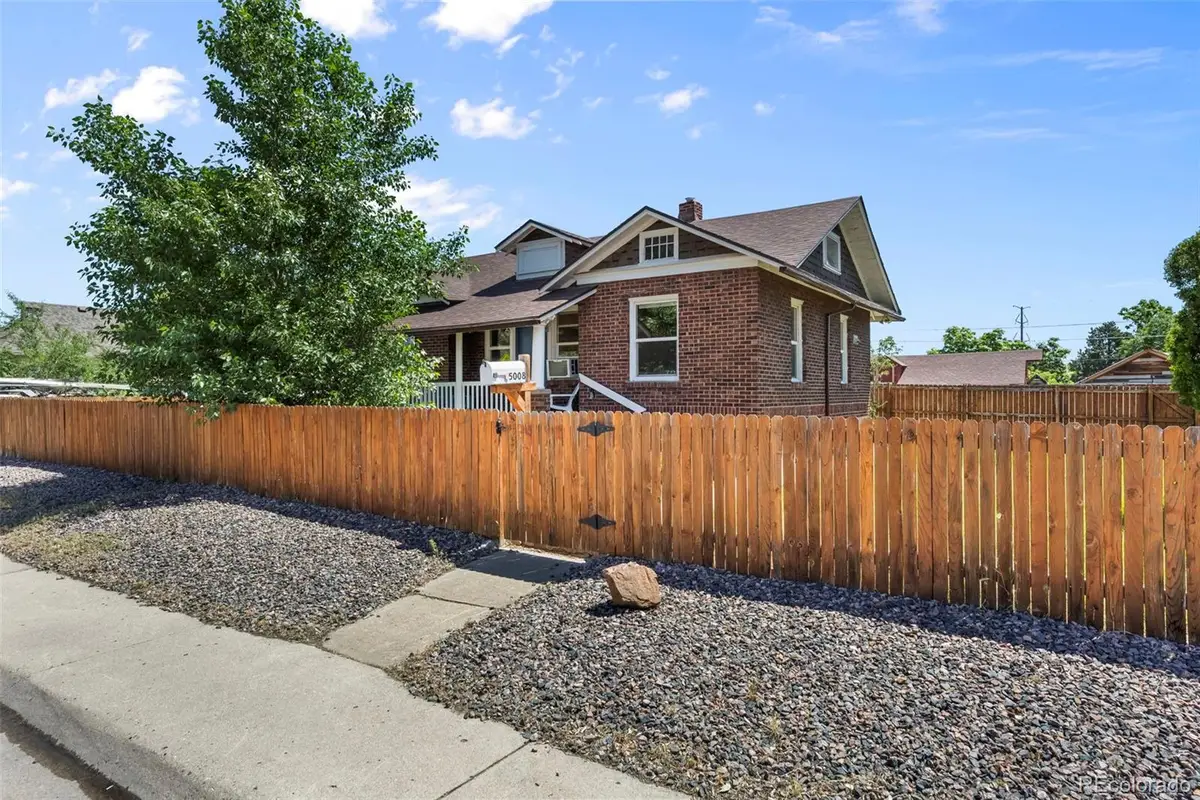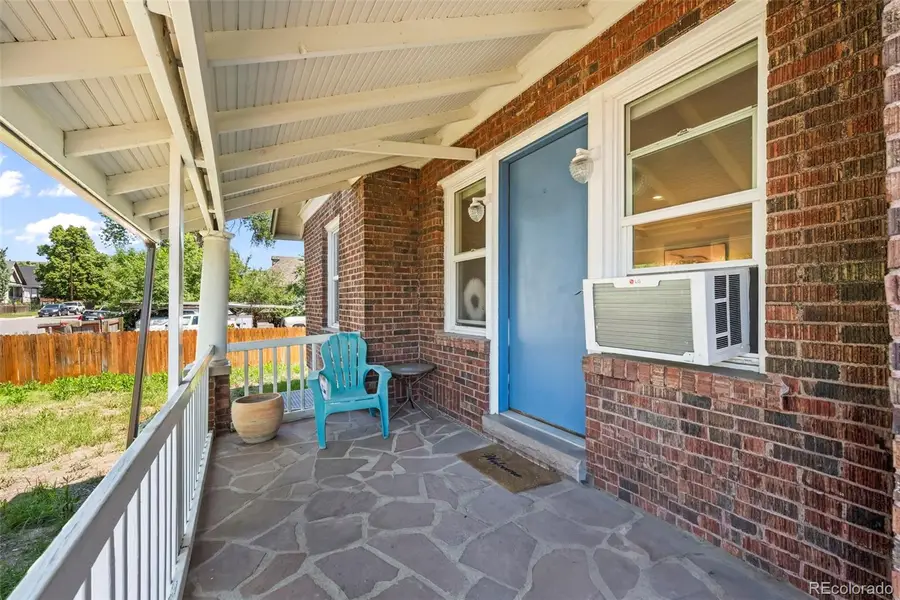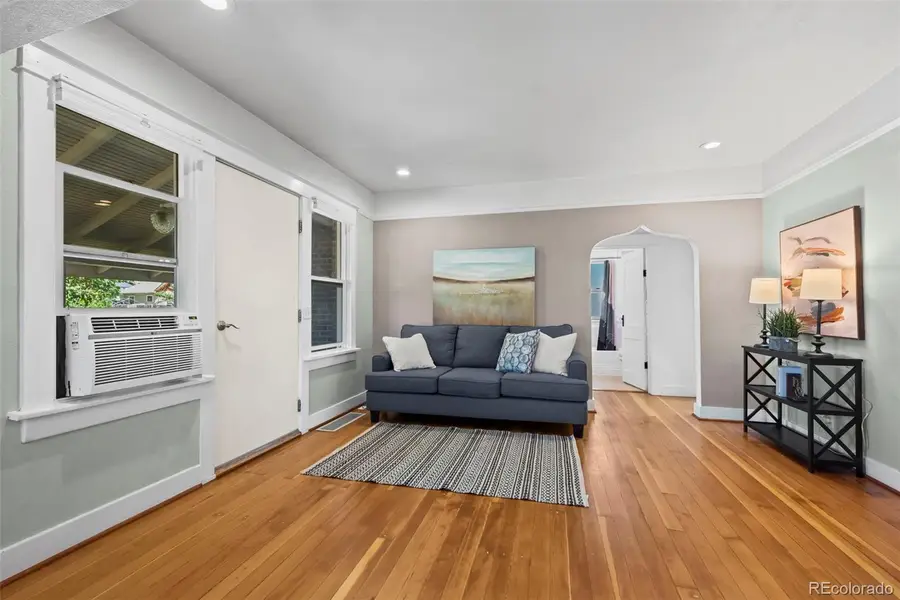5008 Sherman Street, Denver, CO 80216
Local realty services provided by:Better Homes and Gardens Real Estate Kenney & Company



Listed by:christopher hurwitzChris.Hurwitz@compass.com,847-903-8337
Office:compass colorado, llc. - boulder
MLS#:8161218
Source:ML
Price summary
- Price:$469,900
- Price per sq. ft.:$334.21
About this home
Community Reinvestment Act Eligible, up to a max of 7K credit. Contact listing agent for details!
This classic and charming brick bungalow is situated on the north edge of downtown, in the desirable northwest quadrant of Denver's Globeville neighborhood. Offering a tranquil street and spacious corner double lot, there is great potential for expansion or building your perfect additional dwelling unit. The owner has invested in cosmetic and functional updates, giving the new owner a leg up on turning 5008 Sherman St into their dream home. Globeville continues expanding with a new trail to Argo Park, just one block away, and new bars and restaurants along 45th Ave, leading into RiNo.
The fully fenced expansive lot will grab your attention as you walk through the front gate. The west-facing front side of the home offers a cozy, covered porch. Upon entering the bungalow, refinished original hardwood floors, arched entryways, and crown molding show off its character. The open living and dining spaces are connected through an arched entryway, and many windows provide natural light, making this a perfect space for entertaining friends and family. The kitchen offers newer stainless-steel appliances and cabinetry with updated hardware. A gas cooktop with stainless steel hood allows chefs to prepare meals easily, and the breakfast nook creates a tranquil place to eat. On the main level, you will find two bedrooms with gleaming hardwood floors, one with a colossal walk-in closet, and a full bathroom with updated plumbing fixtures.
The separate entrance leads to the finished basement. With plenty of windows, the basement gets natural light! There is a living space for relaxing. The bedroom was updated with an egress window, creating more natural light and meeting safety requirements. Seller replaced all the old plumbing and created a 3/4 bathroom, along with a large utility sink station adjacent to the laundry, making the lower level a functional and enjoyable space.
Contact an agent
Home facts
- Year built:1922
- Listing Id #:8161218
Rooms and interior
- Bedrooms:3
- Total bathrooms:2
- Full bathrooms:1
- Living area:1,406 sq. ft.
Heating and cooling
- Cooling:Air Conditioning-Room, Evaporative Cooling
- Heating:Forced Air
Structure and exterior
- Roof:Composition
- Year built:1922
- Building area:1,406 sq. ft.
- Lot area:0.15 Acres
Schools
- High school:Manual
- Middle school:Whittier E-8
- Elementary school:Garden Place
Utilities
- Water:Public
- Sewer:Public Sewer
Finances and disclosures
- Price:$469,900
- Price per sq. ft.:$334.21
- Tax amount:$1,943 (2024)
New listings near 5008 Sherman Street
- Open Sat, 11am to 1pmNew
 $350,000Active3 beds 3 baths1,888 sq. ft.
$350,000Active3 beds 3 baths1,888 sq. ft.1200 S Monaco St Parkway #24, Denver, CO 80224
MLS# 1754871Listed by: COLDWELL BANKER GLOBAL LUXURY DENVER - New
 $875,000Active6 beds 2 baths1,875 sq. ft.
$875,000Active6 beds 2 baths1,875 sq. ft.946 S Leyden Street, Denver, CO 80224
MLS# 4193233Listed by: YOUR CASTLE REAL ESTATE INC - Open Fri, 4 to 6pmNew
 $920,000Active2 beds 2 baths2,095 sq. ft.
$920,000Active2 beds 2 baths2,095 sq. ft.2090 Bellaire Street, Denver, CO 80207
MLS# 5230796Listed by: KENTWOOD REAL ESTATE CITY PROPERTIES - New
 $4,350,000Active6 beds 6 baths6,038 sq. ft.
$4,350,000Active6 beds 6 baths6,038 sq. ft.1280 S Gaylord Street, Denver, CO 80210
MLS# 7501242Listed by: VINTAGE HOMES OF DENVER, INC. - New
 $415,000Active2 beds 1 baths745 sq. ft.
$415,000Active2 beds 1 baths745 sq. ft.1760 Wabash Street, Denver, CO 80220
MLS# 8611239Listed by: DVX PROPERTIES LLC - Coming Soon
 $890,000Coming Soon4 beds 4 baths
$890,000Coming Soon4 beds 4 baths4020 Fenton Court, Denver, CO 80212
MLS# 9189229Listed by: TRAILHEAD RESIDENTIAL GROUP - Open Fri, 4 to 6pmNew
 $3,695,000Active6 beds 8 baths6,306 sq. ft.
$3,695,000Active6 beds 8 baths6,306 sq. ft.1018 S Vine Street, Denver, CO 80209
MLS# 1595817Listed by: LIV SOTHEBY'S INTERNATIONAL REALTY - New
 $320,000Active2 beds 2 baths1,607 sq. ft.
$320,000Active2 beds 2 baths1,607 sq. ft.7755 E Quincy Avenue #T68, Denver, CO 80237
MLS# 5705019Listed by: PORCHLIGHT REAL ESTATE GROUP - New
 $410,000Active1 beds 1 baths942 sq. ft.
$410,000Active1 beds 1 baths942 sq. ft.925 N Lincoln Street #6J-S, Denver, CO 80203
MLS# 6078000Listed by: NAV REAL ESTATE - New
 $280,000Active0.19 Acres
$280,000Active0.19 Acres3145 W Ada Place, Denver, CO 80219
MLS# 9683635Listed by: ENGEL & VOLKERS DENVER
