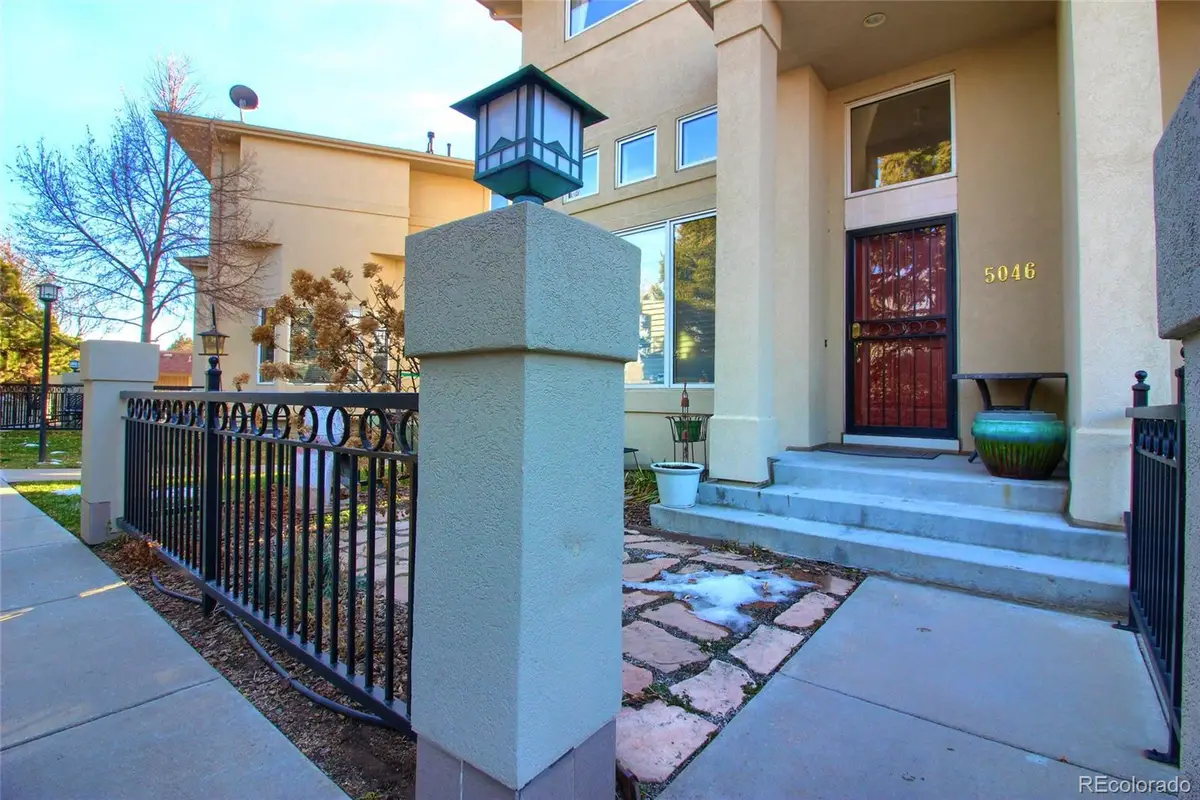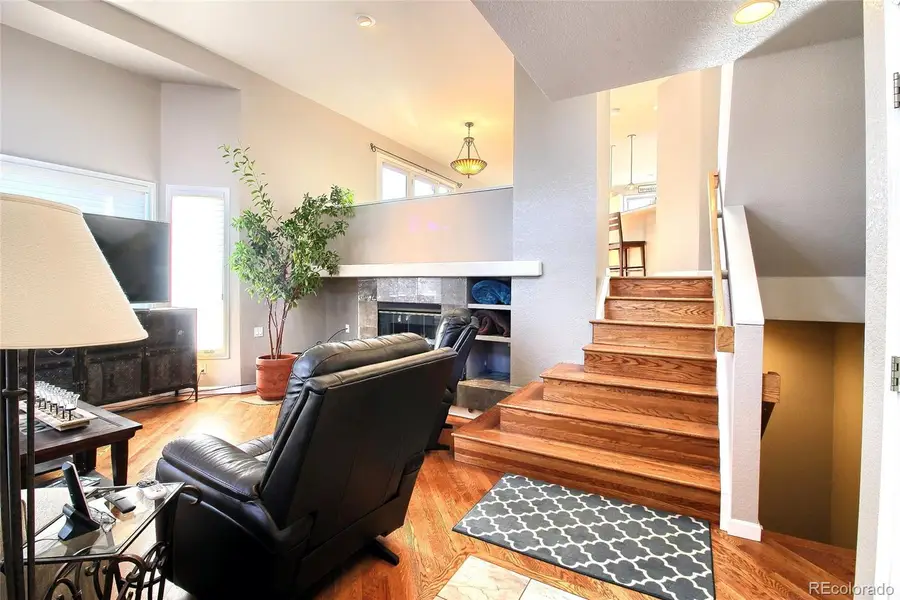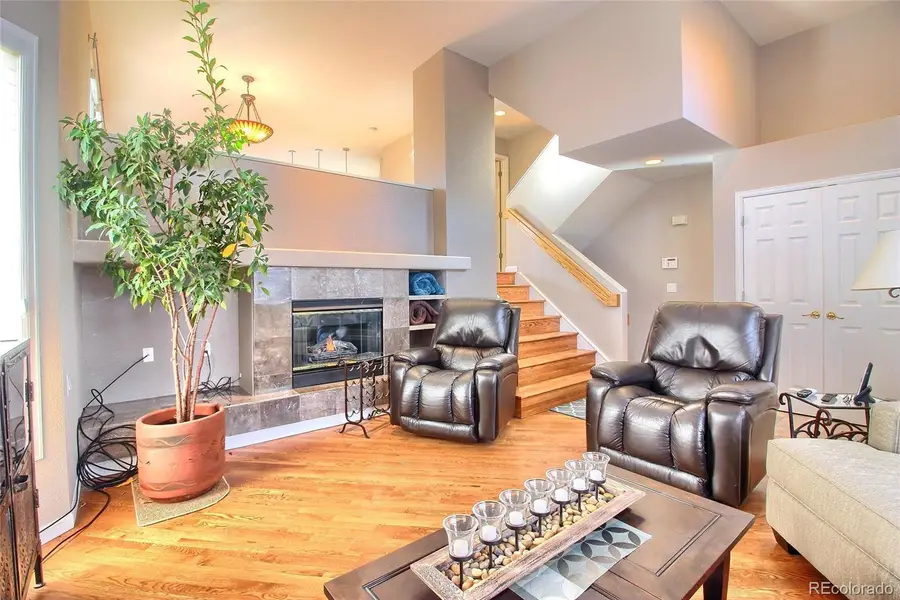5046 E Cherry Creek South Drive, Denver, CO 80246
Local realty services provided by:Better Homes and Gardens Real Estate Kenney & Company



5046 E Cherry Creek South Drive,Denver, CO 80246
$599,000
- 2 Beds
- 3 Baths
- 1,995 sq. ft.
- Townhouse
- Active
Listed by:dale dewittdaledewitt298@gmail.com,720-880-0363
Office:homesmart realty
MLS#:4494676
Source:ML
Price summary
- Price:$599,000
- Price per sq. ft.:$300.25
- Monthly HOA dues:$478
About this home
Discover a community that is an Elegant Oasis steps away from the Cherry Creek, filled w Mature Shade Trees & Landscaping. You'll Enjoy the Beautiful Natural Light of this Lovely Cherry Creek Left Bank Townhome and now, a MORE ATTRACTIVE PRICE! A Highly Coveted, Private End Unit Townhome Offering a Unique Southern Exposure, Vaulted Ceilings, an Abundance of Windows, Neutral Tones & Delightful Finishes. The Private Fenced Front Yard provides a Charming Outdoor Setting, maintained by the HOA & No Loud AC Equip! High Ceilings Welcome into the Main Living Room anchored by a Marble Tile Gas Fireplace, a Statement Entry Light Fixture, Expansive Windows w Exquisite Light Diffusion Hunter Douglas Silhouette Shades & Solid Hardwood Flooring Throughout all Levels. The Kitchen & Great Room connect to an Outdoor Balcony & the Kitchen Boasts the Fine Finish & Durability of White Melamine Cabinets, Manufactured Stone Tile Countertops, Reverse Osmosis Water Filter System, Stainless Steel Refrigerator, SS Convection Wall Oven & Microwave, Huge Walk In Pantry & GE Profile Cooktop w/Grill Accessory that Downdrafts outside. The Upper Floor has a Primary Bedroom with En-suite 5 Piece Bath, Large Walk In Closet, Newer Paint. A Second Bedroom with En-suite Full Bath, Hardwood Floors, All Windows w 2” White Wood Blinds & Laundry Center providing a Front Load Washer & Dryer complete w Storage Cabinets. The finished Basement is perfect for an office or work-out room. Attached 2 Car Garage & New Roof too! This Elegant Community is close in proximity to Cherry Creek North & the Much Anticipated Four Mile Entertainment District Coming in 2027: https://4miledistrict.com/ The 10 Acre site sits on the banks of the Cherry Creek & will Offer Fine Dining, Entertainment, a Live Music Venue, Specialty Retail & Outdoor Plazas.
Contact an agent
Home facts
- Year built:1998
- Listing Id #:4494676
Rooms and interior
- Bedrooms:2
- Total bathrooms:3
- Full bathrooms:2
- Half bathrooms:1
- Living area:1,995 sq. ft.
Heating and cooling
- Cooling:Central Air
- Heating:Forced Air, Natural Gas
Structure and exterior
- Roof:Shingle
- Year built:1998
- Building area:1,995 sq. ft.
Schools
- High school:George Washington
- Middle school:Hill
- Elementary school:McMeen
Utilities
- Sewer:Public Sewer
Finances and disclosures
- Price:$599,000
- Price per sq. ft.:$300.25
- Tax amount:$3,211 (2024)
New listings near 5046 E Cherry Creek South Drive
- Open Fri, 3 to 5pmNew
 $575,000Active2 beds 1 baths1,234 sq. ft.
$575,000Active2 beds 1 baths1,234 sq. ft.2692 S Quitman Street, Denver, CO 80219
MLS# 3892078Listed by: MILEHIMODERN - New
 $174,000Active1 beds 2 baths1,200 sq. ft.
$174,000Active1 beds 2 baths1,200 sq. ft.9625 E Center Avenue #10C, Denver, CO 80247
MLS# 4677310Listed by: LARK & KEY REAL ESTATE - New
 $425,000Active2 beds 1 baths816 sq. ft.
$425,000Active2 beds 1 baths816 sq. ft.1205 W 39th Avenue, Denver, CO 80211
MLS# 9272130Listed by: LPT REALTY - New
 $379,900Active2 beds 2 baths1,668 sq. ft.
$379,900Active2 beds 2 baths1,668 sq. ft.7865 E Mississippi Avenue #1601, Denver, CO 80247
MLS# 9826565Listed by: RE/MAX LEADERS - New
 $659,000Active5 beds 3 baths2,426 sq. ft.
$659,000Active5 beds 3 baths2,426 sq. ft.3385 Poplar Street, Denver, CO 80207
MLS# 3605934Listed by: MODUS REAL ESTATE - Open Sun, 1 to 3pmNew
 $305,000Active1 beds 1 baths635 sq. ft.
$305,000Active1 beds 1 baths635 sq. ft.444 17th Street #205, Denver, CO 80202
MLS# 4831273Listed by: RE/MAX PROFESSIONALS - Open Sun, 1 to 4pmNew
 $1,550,000Active7 beds 4 baths4,248 sq. ft.
$1,550,000Active7 beds 4 baths4,248 sq. ft.2690 Stuart Street, Denver, CO 80212
MLS# 5632469Listed by: YOUR CASTLE REAL ESTATE INC - Coming Soon
 $2,895,000Coming Soon5 beds 6 baths
$2,895,000Coming Soon5 beds 6 baths2435 S Josephine Street, Denver, CO 80210
MLS# 5897425Listed by: RE/MAX OF CHERRY CREEK - New
 $1,900,000Active2 beds 4 baths4,138 sq. ft.
$1,900,000Active2 beds 4 baths4,138 sq. ft.1201 N Williams Street #17A, Denver, CO 80218
MLS# 5905529Listed by: LIV SOTHEBY'S INTERNATIONAL REALTY - New
 $590,000Active4 beds 2 baths1,835 sq. ft.
$590,000Active4 beds 2 baths1,835 sq. ft.3351 Poplar Street, Denver, CO 80207
MLS# 6033985Listed by: MODUS REAL ESTATE
