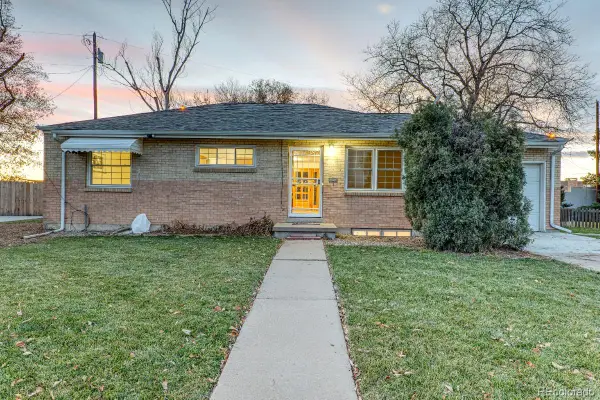5131 Andes Street, Denver, CO 80249
Local realty services provided by:Better Homes and Gardens Real Estate Kenney & Company
5131 Andes Street,Denver, CO 80249
$419,900
- 2 Beds
- 3 Baths
- 1,156 sq. ft.
- Single family
- Active
Listed by: chris greenburggreen_80211@yahoo.com,720-210-8293
Office: edelweiss realty
MLS#:3275323
Source:ML
Price summary
- Price:$419,900
- Price per sq. ft.:$363.24
About this home
Stunning Home in One of Green Valley Ranch’s Most Modern Neighborhoods!
Welcome to this beautifully upgraded home located in a quiet cul-de-sac within one of Green Valley Ranch’s most contemporary and thoughtfully designed communities. This move-in-ready property boasts an extremely open and functional floor plan, with numerous high-end upgrades throughout.
The main floor features new L.V.T. flooring that’s both stylish and ultra-durable—perfect for families with children or pets. A completely remodeled half bath adds a fresh, modern touch. The spacious living area flows seamlessly into a gourmet kitchen, highlighted by upgraded lighting, an oversized island with granite countertops, and all matching stainless-steel appliances included.
Upstairs, you'll find two generously sized bedrooms, each with its own en-suite bathroom—one full, one three-quarter—for maximum privacy and comfort. One of the bedrooms even features a true walk-in closet. The conveniently located upstairs laundry room means no more hauling clothes up and down stairs.
Mechanically, this home is in excellent condition with a new roof and some updated siding within the past year. Outside, enjoy low-maintenance living with upgraded artificial turf and beautiful tile patios—perfect for relaxing or playing with kids and pets. A spacious two-car garage offers ample parking and storage.
Additional features include hardwired security cameras outside, providing peace of mind. The home is just steps away from a children's playground and large parks with scenic biking and walking trails.
Please note: Seller will need to find a replacement home.
Don't miss this opportunity to own a truly turnkey property in one of the area's most desirable neighborhoods!
Contact an agent
Home facts
- Year built:2014
- Listing ID #:3275323
Rooms and interior
- Bedrooms:2
- Total bathrooms:3
- Full bathrooms:1
- Half bathrooms:1
- Living area:1,156 sq. ft.
Heating and cooling
- Cooling:Air Conditioning-Room
- Heating:Forced Air
Structure and exterior
- Roof:Composition
- Year built:2014
- Building area:1,156 sq. ft.
- Lot area:0.08 Acres
Schools
- High school:DSST: Green Valley Ranch
- Middle school:Omar D. Blair Charter School
- Elementary school:Highline Academy Charter School
Utilities
- Sewer:Public Sewer
Finances and disclosures
- Price:$419,900
- Price per sq. ft.:$363.24
- Tax amount:$4,721 (2024)
New listings near 5131 Andes Street
- New
 $535,000Active3 beds 1 baths2,184 sq. ft.
$535,000Active3 beds 1 baths2,184 sq. ft.2785 S Hudson Street, Denver, CO 80222
MLS# 2997352Listed by: CASEY & CO. - New
 $725,000Active5 beds 3 baths2,444 sq. ft.
$725,000Active5 beds 3 baths2,444 sq. ft.6851 E Iliff Place, Denver, CO 80224
MLS# 2417153Listed by: HIGH RIDGE REALTY - New
 $500,000Active2 beds 3 baths2,195 sq. ft.
$500,000Active2 beds 3 baths2,195 sq. ft.6000 W Floyd Avenue #212, Denver, CO 80227
MLS# 3423501Listed by: EQUITY COLORADO REAL ESTATE - New
 $889,000Active2 beds 2 baths1,445 sq. ft.
$889,000Active2 beds 2 baths1,445 sq. ft.4735 W 38th Avenue, Denver, CO 80212
MLS# 8154528Listed by: LIVE.LAUGH.DENVER. REAL ESTATE GROUP - New
 $798,000Active3 beds 2 baths2,072 sq. ft.
$798,000Active3 beds 2 baths2,072 sq. ft.2842 N Glencoe Street, Denver, CO 80207
MLS# 2704555Listed by: COMPASS - DENVER - New
 $820,000Active5 beds 5 baths2,632 sq. ft.
$820,000Active5 beds 5 baths2,632 sq. ft.944 Ivanhoe Street, Denver, CO 80220
MLS# 6464709Listed by: SARA SELLS COLORADO - New
 $400,000Active5 beds 2 baths1,924 sq. ft.
$400,000Active5 beds 2 baths1,924 sq. ft.301 W 78th Place, Denver, CO 80221
MLS# 7795349Listed by: KELLER WILLIAMS PREFERRED REALTY - Coming Soon
 $924,900Coming Soon5 beds 4 baths
$924,900Coming Soon5 beds 4 baths453 S Oneida Way, Denver, CO 80224
MLS# 8656263Listed by: BROKERS GUILD HOMES - Coming Soon
 $360,000Coming Soon2 beds 2 baths
$360,000Coming Soon2 beds 2 baths9850 W Stanford Avenue #D, Littleton, CO 80123
MLS# 5719541Listed by: COLDWELL BANKER REALTY 18 - New
 $375,000Active2 beds 2 baths1,044 sq. ft.
$375,000Active2 beds 2 baths1,044 sq. ft.8755 W Berry Avenue #201, Littleton, CO 80123
MLS# 2529716Listed by: KENTWOOD REAL ESTATE CHERRY CREEK
