5254 W Oberlin Drive, Denver, CO 80235
Local realty services provided by:Better Homes and Gardens Real Estate Kenney & Company
5254 W Oberlin Drive,Denver, CO 80235
$1,225,000
- 5 Beds
- 3 Baths
- 3,734 sq. ft.
- Single family
- Active
Listed by:brooke wilsonbrooke@banyanrealestate.com,303-875-9078
Office:banyan real estate llc.
MLS#:8365825
Source:ML
Price summary
- Price:$1,225,000
- Price per sq. ft.:$328.07
- Monthly HOA dues:$7.5
About this home
Welcome home to your beautifully updated home in the coveted Pinehurst Estates Country Club Neighborhood! With over 3700sf on a 17,000sf lot, this multi-level home boasts incredibly high ceilings, an open and spacious layout that is perfect for entertaining and enjoying modern life in a private, quiet setting. Nearly all of the house components have been updated (see below for list.) Inside you'll find the home has been completely and tastefully updated throughout, lots of natural light, and an incredible energy to greet you! Outside is a park-like experience, with an expansive professionally landscaped yard offering lots of room to play, relax and entertain. Pinehurst Golf Course is a short walk down the street and Colorado Academy and Denver Christian are within a 5 minute drive. This is a wonderful established community, and homes in Pinehurst Estates Country Club Neighborhood rarely come up for sale.
Beyond cosmetic updates throughout, enjoy the new high efficiency tankless combi-boiler installed in '21, new high efficiency evaporative cooling system installed in '22, new reverse osmosis kitchen sink water filtration '24, a new house water softener '24, new washer/dryer '20, new Bosch refrigerator in '24, new Bosch dishwasher in '24, all new interior and exterior paint, new landscaping adding to the already lovely and mature existing landscaping, and a beautiful new deck and pergola installed in '22 and recently refinished. This home has it all, just move in and enjoy! Buyer to verify all info.
Contact an agent
Home facts
- Year built:1978
- Listing ID #:8365825
Rooms and interior
- Bedrooms:5
- Total bathrooms:3
- Full bathrooms:2
- Living area:3,734 sq. ft.
Heating and cooling
- Cooling:Evaporative Cooling
- Heating:Baseboard, Natural Gas
Structure and exterior
- Roof:Concrete
- Year built:1978
- Building area:3,734 sq. ft.
- Lot area:0.39 Acres
Schools
- High school:John F. Kennedy
- Middle school:Henry
- Elementary school:Sabin
Utilities
- Water:Public
- Sewer:Public Sewer
Finances and disclosures
- Price:$1,225,000
- Price per sq. ft.:$328.07
- Tax amount:$6,027 (2024)
New listings near 5254 W Oberlin Drive
- New
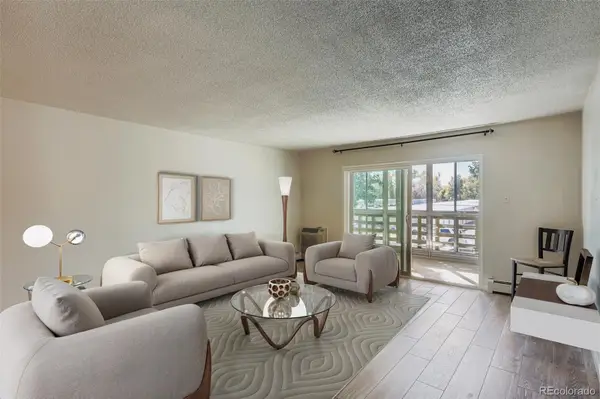 $199,900Active2 beds 1 baths945 sq. ft.
$199,900Active2 beds 1 baths945 sq. ft.680 S Alton Way #1B, Denver, CO 80247
MLS# 2588915Listed by: BROKERS GUILD REAL ESTATE - Open Sat, 12 to 2pmNew
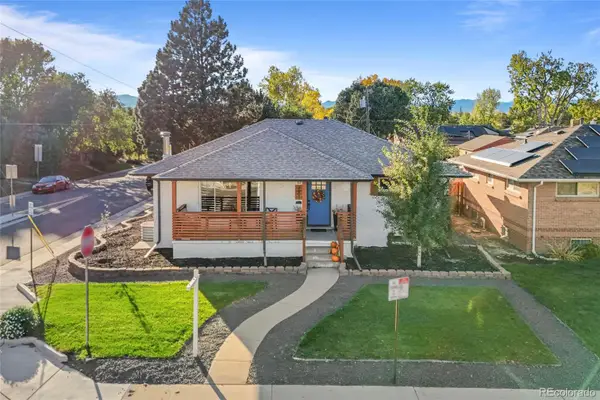 $680,000Active4 beds 3 baths2,222 sq. ft.
$680,000Active4 beds 3 baths2,222 sq. ft.3601 Jasmine Street, Denver, CO 80207
MLS# 4062336Listed by: COMPASS - DENVER - New
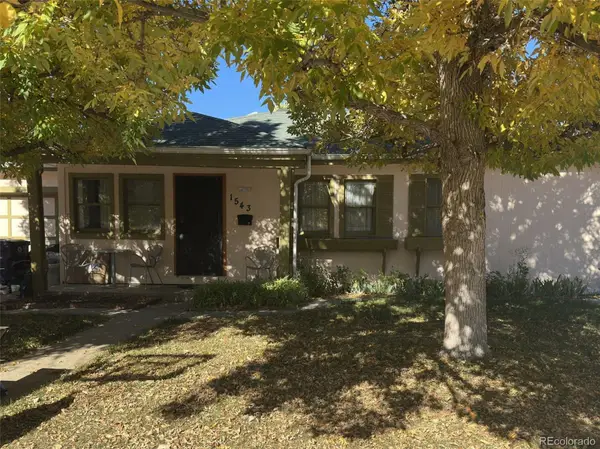 $355,000Active3 beds 1 baths947 sq. ft.
$355,000Active3 beds 1 baths947 sq. ft.1543 S Meade Street, Denver, CO 80219
MLS# 6674790Listed by: MB BELLISSIMO HOMES - Coming Soon
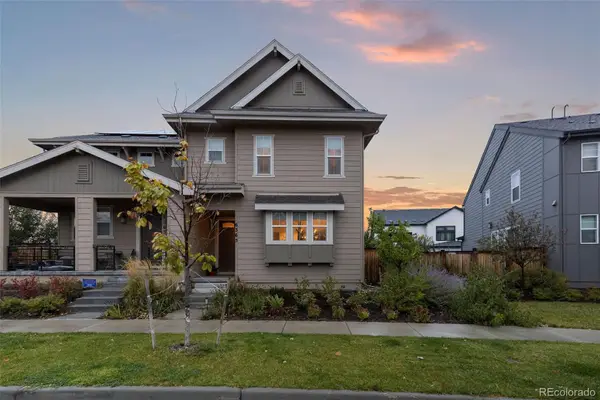 $825,000Coming Soon4 beds 4 baths
$825,000Coming Soon4 beds 4 baths6365 N Dallas Court, Denver, CO 80238
MLS# 8174684Listed by: REAL BROKER, LLC DBA REAL - New
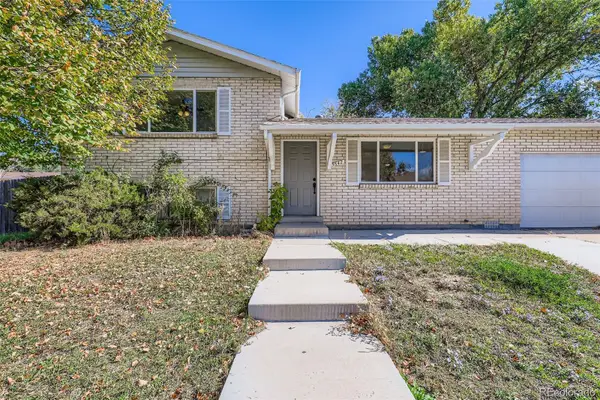 $445,000Active4 beds 2 baths1,500 sq. ft.
$445,000Active4 beds 2 baths1,500 sq. ft.5542 N Sable Street, Denver, CO 80239
MLS# 9878699Listed by: RE/MAX PROFESSIONALS - New
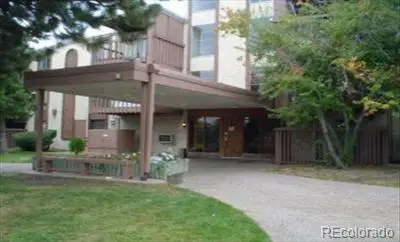 $65,000Active1 beds 1 baths625 sq. ft.
$65,000Active1 beds 1 baths625 sq. ft.1302 S Parker Road #217, Denver, CO 80231
MLS# 3930507Listed by: BEACON PROPERTY MANAGEMENT LLC - New
 $749,000Active4 beds 4 baths4,197 sq. ft.
$749,000Active4 beds 4 baths4,197 sq. ft.7500 E Dartmouth Avenue #8, Denver, CO 80231
MLS# 4647074Listed by: HACKETT HOMES - New
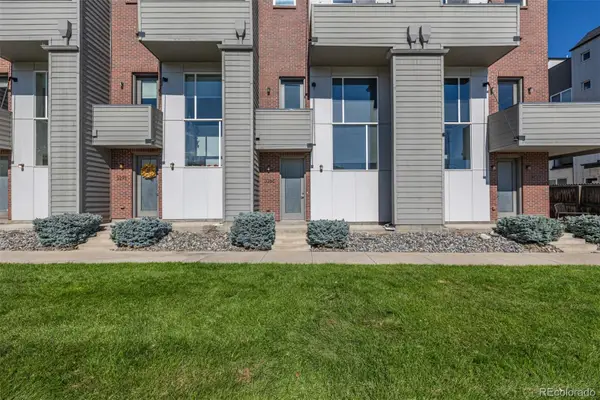 $680,000Active2 beds 3 baths1,521 sq. ft.
$680,000Active2 beds 3 baths1,521 sq. ft.3265 W 17th Avenue, Denver, CO 80204
MLS# 6150639Listed by: VALOR REAL ESTATE, LLC - New
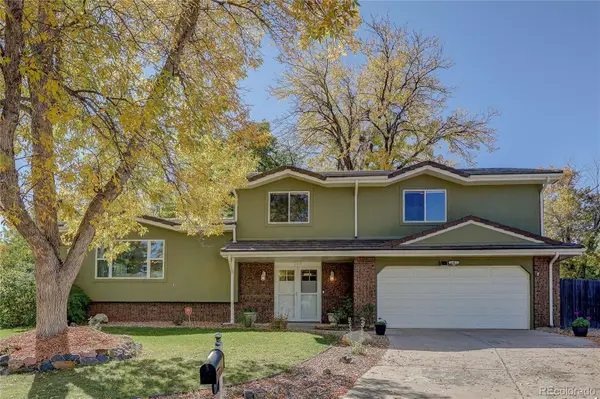 $895,000Active5 beds 3 baths2,957 sq. ft.
$895,000Active5 beds 3 baths2,957 sq. ft.6514 E Milan Place, Denver, CO 80237
MLS# 8888629Listed by: COLORADO TOWNE AND COUNTRY PROPERTIES LLC - New
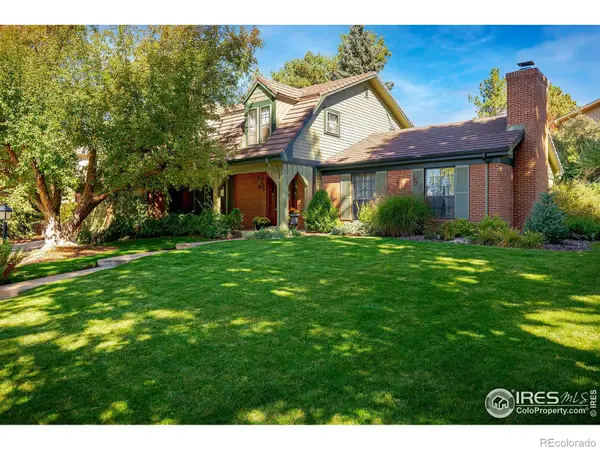 $769,000Active4 beds 4 baths3,602 sq. ft.
$769,000Active4 beds 4 baths3,602 sq. ft.2190 S Alton Way, Denver, CO 80231
MLS# IR1045944Listed by: WK REAL ESTATE
