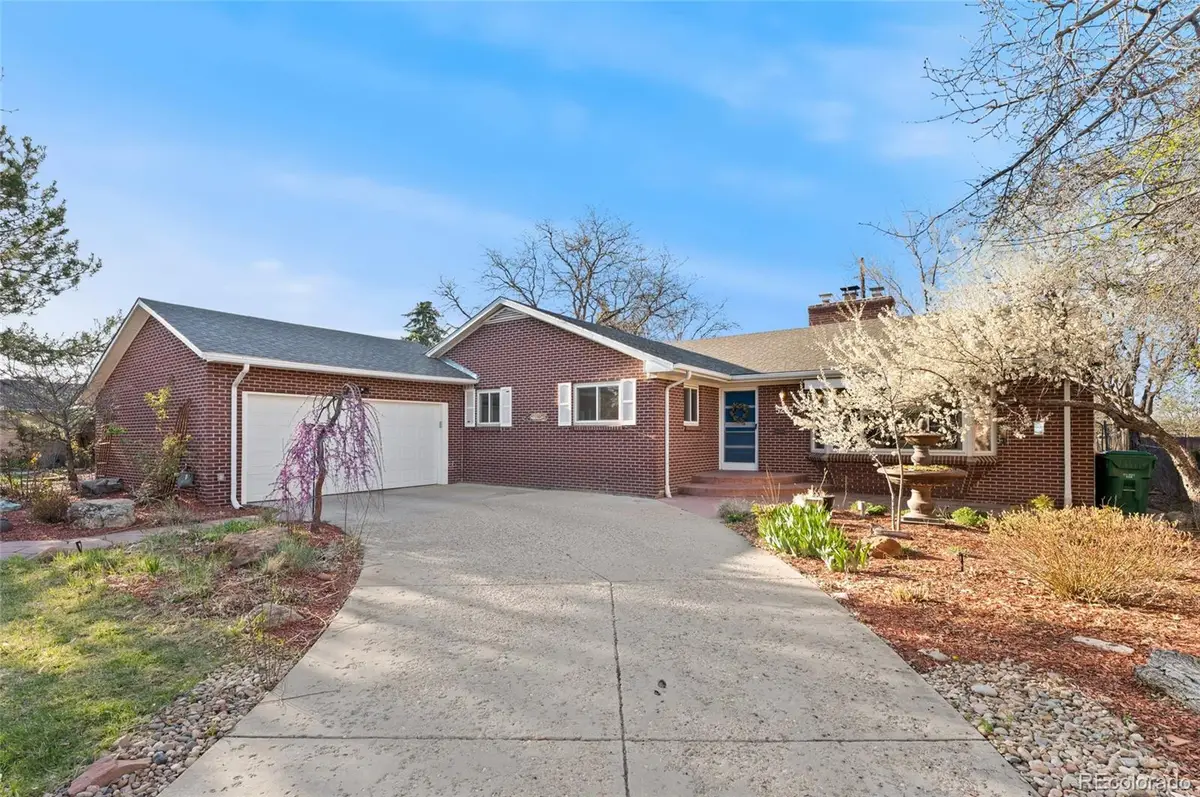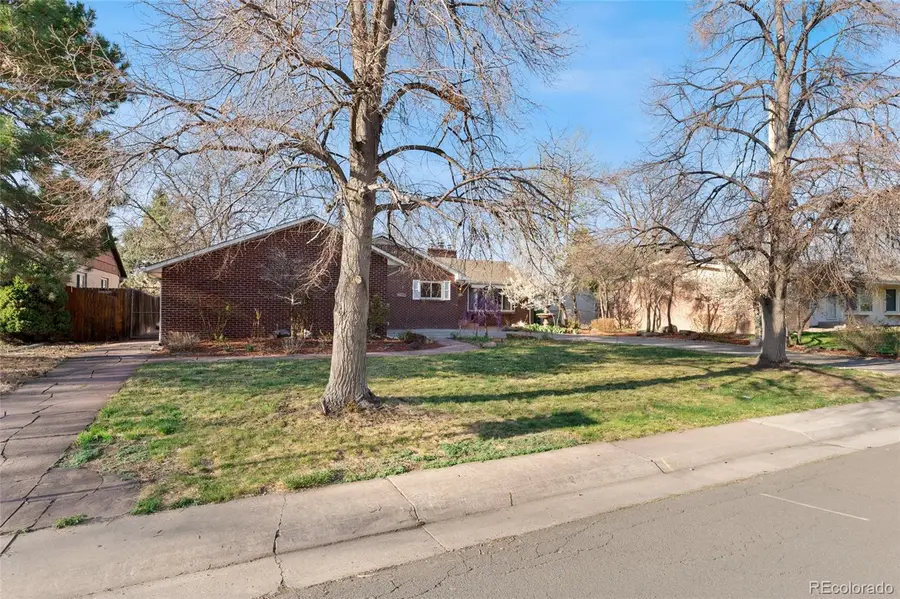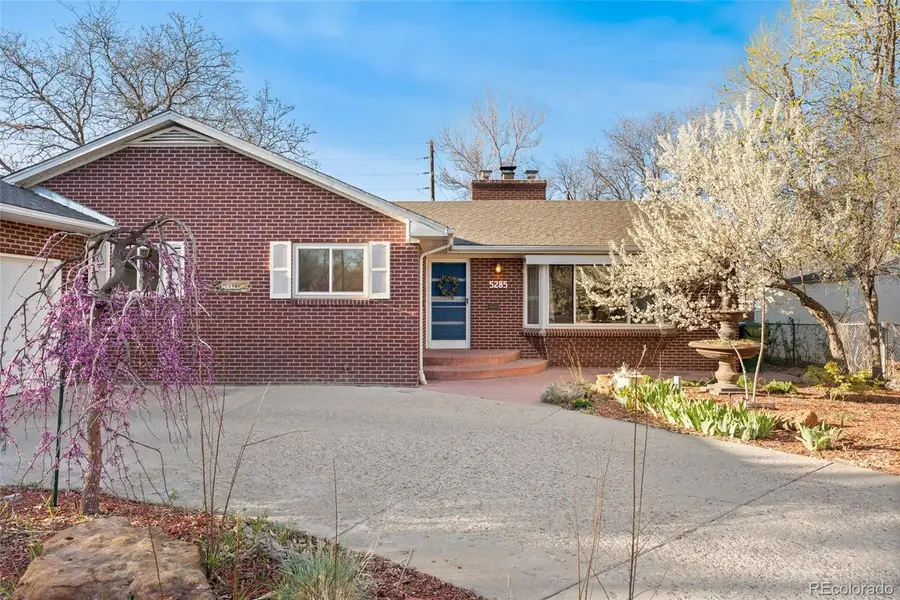5285 E Iliff Avenue, Denver, CO 80222
Local realty services provided by:Better Homes and Gardens Real Estate Kenney & Company



5285 E Iliff Avenue,Denver, CO 80222
$675,000
- 4 Beds
- 2 Baths
- 2,682 sq. ft.
- Single family
- Active
Upcoming open houses
- Sat, Aug 1611:00 am - 01:00 pm
Listed by:andy potarfandy.potarf@redfin.com,720-244-1070
Office:redfin corporation
MLS#:9858859
Source:ML
Price summary
- Price:$675,000
- Price per sq. ft.:$251.68
About this home
Welcome to this beautifully updated ranch home in sought-after Holly Hills, perfectly nestled along the scenic Highline Canal.
From its inviting curb appeal and circular driveway to mature blooming trees, this home makes a memorable first impression. Step inside through a custom Dutch door to a warm, welcoming interior filled with quality craftsmanship. The main level showcases gleaming hardwood floors, rich oak trim, and an open-concept living and dining area anchored by a floor-to-ceiling stone fireplace and sun-filled bay window. The chef’s kitchen is a standout, with two ovens—including a vintage built-in oven that still bakes like a dream—and a rare indoor grill set into the original brick wall. The primary suite boasts a spacious sitting area, a huge walk-in closet, and a luxurious five-piece bath with an oversized walk-in shower. You'll find a second bedroom on the main floor, plus two more bedrooms in the fully finished basement, along with a large family room, wet bar, a bonus room perfect for a home office or gym, and even a dark room with a working sink—ideal for creatives. Step outside to your private backyard oasis, featuring a large covered deck with ceiling fans, stone paver patio, mature trees, raised garden beds, and a spacious lawn—perfect for entertaining or relaxing.
Located just minutes from I-25, shopping, restaurants, and parks, this move-in ready gem offers the perfect blend of charm, space, and location.
Contact an agent
Home facts
- Year built:1956
- Listing Id #:9858859
Rooms and interior
- Bedrooms:4
- Total bathrooms:2
- Full bathrooms:1
- Living area:2,682 sq. ft.
Heating and cooling
- Cooling:Central Air
- Heating:Natural Gas
Structure and exterior
- Roof:Composition
- Year built:1956
- Building area:2,682 sq. ft.
- Lot area:0.22 Acres
Schools
- High school:Thomas Jefferson
- Middle school:Merrill
- Elementary school:Ellis
Utilities
- Water:Public
- Sewer:Public Sewer
Finances and disclosures
- Price:$675,000
- Price per sq. ft.:$251.68
- Tax amount:$4,460 (2024)
New listings near 5285 E Iliff Avenue
- Open Fri, 3 to 5pmNew
 $575,000Active2 beds 1 baths1,234 sq. ft.
$575,000Active2 beds 1 baths1,234 sq. ft.2692 S Quitman Street, Denver, CO 80219
MLS# 3892078Listed by: MILEHIMODERN - New
 $174,000Active1 beds 2 baths1,200 sq. ft.
$174,000Active1 beds 2 baths1,200 sq. ft.9625 E Center Avenue #10C, Denver, CO 80247
MLS# 4677310Listed by: LARK & KEY REAL ESTATE - New
 $425,000Active2 beds 1 baths816 sq. ft.
$425,000Active2 beds 1 baths816 sq. ft.1205 W 39th Avenue, Denver, CO 80211
MLS# 9272130Listed by: LPT REALTY - New
 $379,900Active2 beds 2 baths1,668 sq. ft.
$379,900Active2 beds 2 baths1,668 sq. ft.7865 E Mississippi Avenue #1601, Denver, CO 80247
MLS# 9826565Listed by: RE/MAX LEADERS - New
 $659,000Active5 beds 3 baths2,426 sq. ft.
$659,000Active5 beds 3 baths2,426 sq. ft.3385 Poplar Street, Denver, CO 80207
MLS# 3605934Listed by: MODUS REAL ESTATE - Open Sun, 1 to 3pmNew
 $305,000Active1 beds 1 baths635 sq. ft.
$305,000Active1 beds 1 baths635 sq. ft.444 17th Street #205, Denver, CO 80202
MLS# 4831273Listed by: RE/MAX PROFESSIONALS - Open Sun, 1 to 4pmNew
 $1,550,000Active7 beds 4 baths4,248 sq. ft.
$1,550,000Active7 beds 4 baths4,248 sq. ft.2690 Stuart Street, Denver, CO 80212
MLS# 5632469Listed by: YOUR CASTLE REAL ESTATE INC - Coming Soon
 $2,895,000Coming Soon5 beds 6 baths
$2,895,000Coming Soon5 beds 6 baths2435 S Josephine Street, Denver, CO 80210
MLS# 5897425Listed by: RE/MAX OF CHERRY CREEK - New
 $1,900,000Active2 beds 4 baths4,138 sq. ft.
$1,900,000Active2 beds 4 baths4,138 sq. ft.1201 N Williams Street #17A, Denver, CO 80218
MLS# 5905529Listed by: LIV SOTHEBY'S INTERNATIONAL REALTY - New
 $590,000Active4 beds 2 baths1,835 sq. ft.
$590,000Active4 beds 2 baths1,835 sq. ft.3351 Poplar Street, Denver, CO 80207
MLS# 6033985Listed by: MODUS REAL ESTATE
