5294 Central Park Boulevard, Denver, CO 80238
Local realty services provided by:Better Homes and Gardens Real Estate Kenney & Company
5294 Central Park Boulevard,Denver, CO 80238
$296,685
- 3 Beds
- 3 Baths
- 1,352 sq. ft.
- Townhouse
- Active
Listed by:elizabeth zimmermannelizabeth.zimmermann@redfin.com,720-443-3455
Office:redfin corporation
MLS#:3291068
Source:ML
Price summary
- Price:$296,685
- Price per sq. ft.:$219.44
- Monthly HOA dues:$30
About this home
Affordable and beautifully maintained west-facing townhome with stunning mountain views! The open-concept main floor offers a seamless flow for entertaining and everyday living, and the attached two-car garage is pre-wired for an EV charger. The HOA covers exterior maintenance, including the roof and landscaping, allowing for easy, low-maintenance living. Recent improvements include a new roof and fresh exterior paint in 2025. Energy efficiency shines with a solar power lease agreement through Sunnova, helping to reduce monthly utility costs.
Located in the vibrant Central Park neighborhood, this home is surrounded by an incredible community featuring 11 top-rated schools, more than 50 parks, 7 pools, and miles of walking and biking trails. Exciting nearby additions will soon include Trader Joe’s, Whole Foods, and Lifetime Fitness. With quick access to shopping, dining, downtown Denver, and DIA, this townhome offers the perfect combination of value, lifestyle, and location.
This property is part of the Denver Affordable Housing Program and is subject to income and eligibility requirements. For details on down payment and closing cost assistance, visit: https://denvergov.org/Government/Agencies-Departments-Offices/AgenciesDepartments-Offices-Directory/Department-of-Housing-Stability/Resident-Resources/AffordableHome-Ownership. The buyer must have a minimum household income of at or above 50% area median income and a maximum household income of at or below 100% area median income (depending on household size), as outlined below: 2025 Income Guidelines: 1-person household: $49,050 – $98,100 2-person household: $56,050 – $112,100 3-person household: $63,050 – $126,100 4-person household: $70,050 – $140,100 5-person household: $75,700 – $151,400 6-person household: $81,300 – $162,600. All employed household members’ income must fall within these AMI limits. Investors are not eligible to purchase this property.
Contact an agent
Home facts
- Year built:2018
- Listing ID #:3291068
Rooms and interior
- Bedrooms:3
- Total bathrooms:3
- Full bathrooms:2
- Half bathrooms:1
- Living area:1,352 sq. ft.
Heating and cooling
- Cooling:Central Air
- Heating:Forced Air, Natural Gas
Structure and exterior
- Roof:Shingle
- Year built:2018
- Building area:1,352 sq. ft.
- Lot area:0.03 Acres
Schools
- High school:DSST: Stapleton
- Middle school:McAuliffe International
- Elementary school:The Odyssey School
Utilities
- Water:Public
- Sewer:Public Sewer
Finances and disclosures
- Price:$296,685
- Price per sq. ft.:$219.44
- Tax amount:$2,117 (2024)
New listings near 5294 Central Park Boulevard
- New
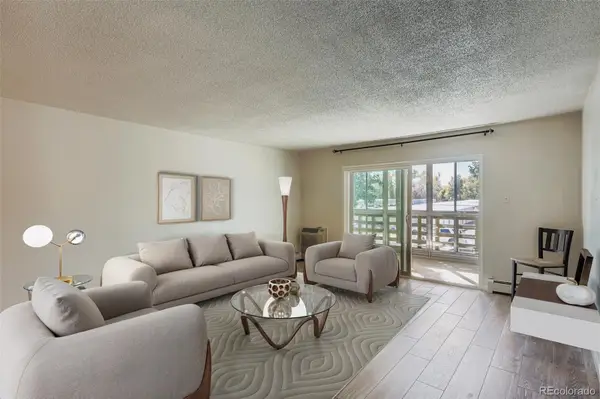 $199,900Active2 beds 1 baths945 sq. ft.
$199,900Active2 beds 1 baths945 sq. ft.680 S Alton Way #1B, Denver, CO 80247
MLS# 2588915Listed by: BROKERS GUILD REAL ESTATE - Coming SoonOpen Sat, 12 to 2pm
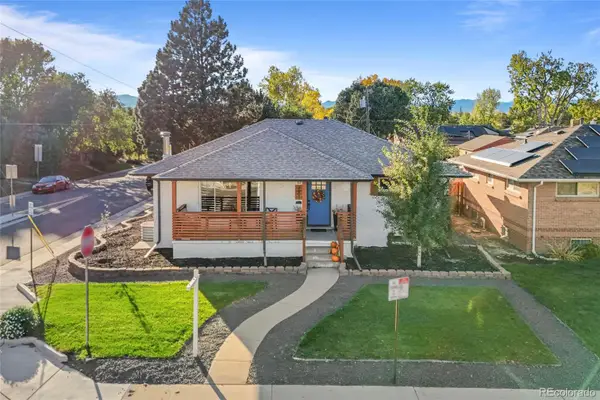 $680,000Coming Soon4 beds 3 baths
$680,000Coming Soon4 beds 3 baths3601 Jasmine Street, Denver, CO 80207
MLS# 4062336Listed by: COMPASS - DENVER - New
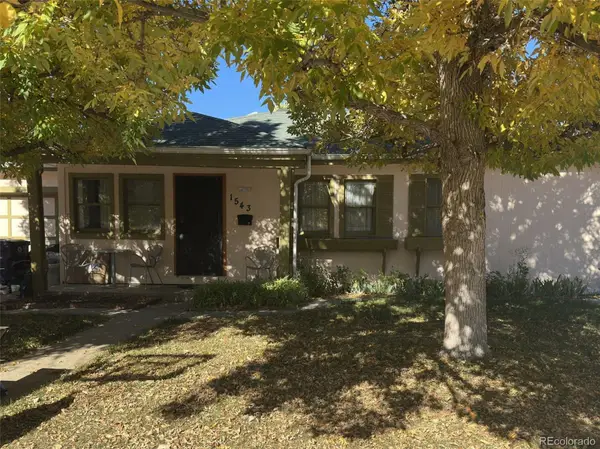 $355,000Active3 beds 1 baths947 sq. ft.
$355,000Active3 beds 1 baths947 sq. ft.1543 S Meade Street, Denver, CO 80219
MLS# 6674790Listed by: MB BELLISSIMO HOMES - Coming Soon
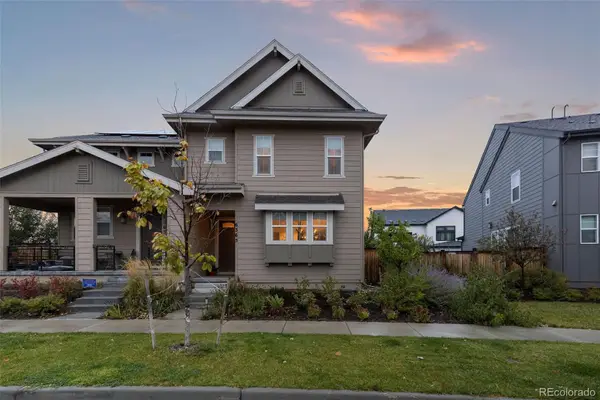 $825,000Coming Soon4 beds 4 baths
$825,000Coming Soon4 beds 4 baths6365 N Dallas Court, Denver, CO 80238
MLS# 8174684Listed by: REAL BROKER, LLC DBA REAL - New
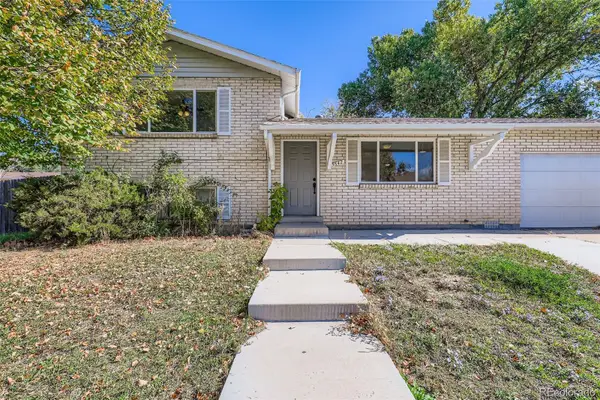 $445,000Active4 beds 2 baths1,500 sq. ft.
$445,000Active4 beds 2 baths1,500 sq. ft.5542 N Sable Street, Denver, CO 80239
MLS# 9878699Listed by: RE/MAX PROFESSIONALS - New
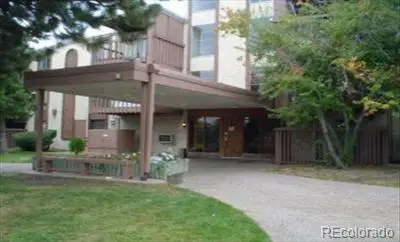 $65,000Active1 beds 1 baths625 sq. ft.
$65,000Active1 beds 1 baths625 sq. ft.1302 S Parker Road #217, Denver, CO 80231
MLS# 3930507Listed by: BEACON PROPERTY MANAGEMENT LLC - New
 $749,000Active4 beds 4 baths4,197 sq. ft.
$749,000Active4 beds 4 baths4,197 sq. ft.7500 E Dartmouth Avenue #8, Denver, CO 80231
MLS# 4647074Listed by: HACKETT HOMES - New
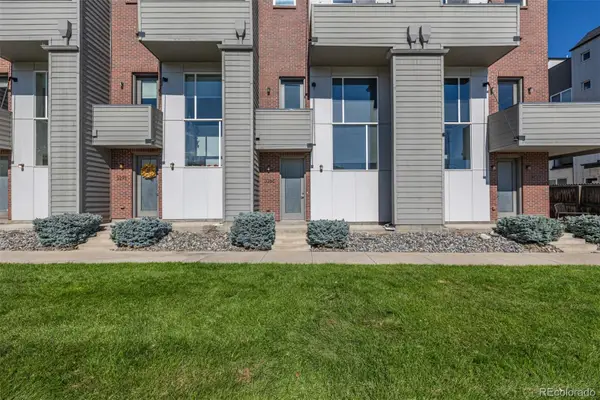 $680,000Active2 beds 3 baths1,521 sq. ft.
$680,000Active2 beds 3 baths1,521 sq. ft.3265 W 17th Avenue, Denver, CO 80204
MLS# 6150639Listed by: VALOR REAL ESTATE, LLC - New
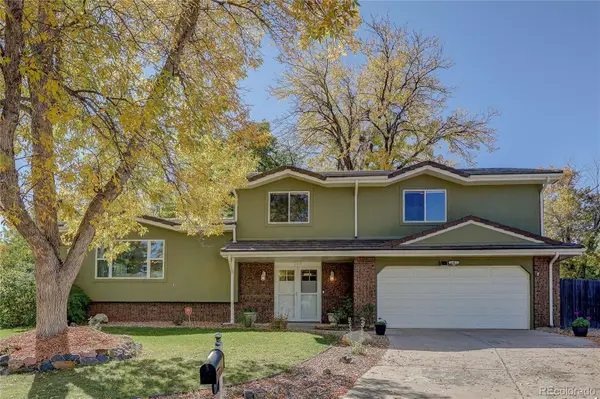 $895,000Active5 beds 3 baths2,957 sq. ft.
$895,000Active5 beds 3 baths2,957 sq. ft.6514 E Milan Place, Denver, CO 80237
MLS# 8888629Listed by: COLORADO TOWNE AND COUNTRY PROPERTIES LLC - New
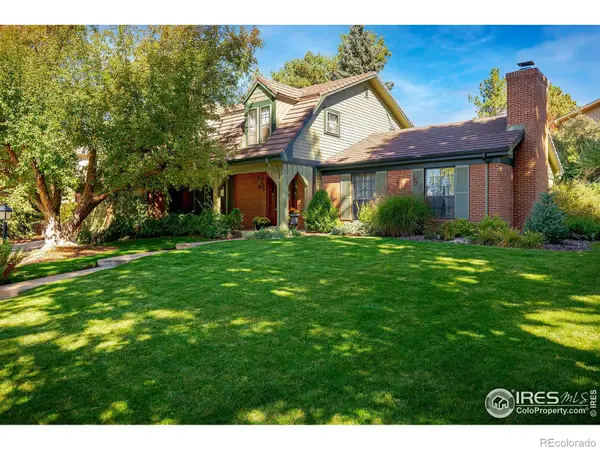 $769,000Active4 beds 4 baths3,602 sq. ft.
$769,000Active4 beds 4 baths3,602 sq. ft.2190 S Alton Way, Denver, CO 80231
MLS# IR1045944Listed by: WK REAL ESTATE
