540 S Forest Street #6-203, Denver, CO 80246
Local realty services provided by:Better Homes and Gardens Real Estate Kenney & Company
Listed by:marco randazzomarco.randazzo@8z.com,407-721-1569
Office:8z real estate
MLS#:2208948
Source:ML
Price summary
- Price:$364,000
- Price per sq. ft.:$291.9
- Monthly HOA dues:$449
About this home
This bright and spacious home is filled with natural light and offers an open, flexible layout that effortlessly adapts to your lifestyle - whether you're hosting, playing games, or cooking a big meal. Storage is abundant, and the high ceilings add to the airy feel. The private balcony is perfect for morning coffee or unwinding in the evening. The location is unbeatable, just a 5-minute walk to the Cherry Creek Trail and steps from the newly upgraded Glendale Park, where you can enjoy outdoor time with your pup. With countless restaurants, bars, and shops within walking distance, plus easy bike access to downtown via the trail, this is city living at its best. The community offers fantastic amenities, including a pool for summer relaxation and plenty of green space. Plus, the low-maintenance lifestyle means no worries about snow removal, garbage/recycling, or chimney care. A private garage, great price point, and incredible walkability make this a fantastic opportunity for Denver first-time homebuyers navigating this competitive market. Don't miss out on this gem!
Contact an agent
Home facts
- Year built:1982
- Listing ID #:2208948
Rooms and interior
- Bedrooms:2
- Total bathrooms:2
- Full bathrooms:1
- Living area:1,247 sq. ft.
Heating and cooling
- Cooling:Central Air
- Heating:Baseboard, Heat Pump
Structure and exterior
- Year built:1982
- Building area:1,247 sq. ft.
Schools
- High school:George Washington
- Middle school:Hill
- Elementary school:McMeen
Utilities
- Water:Public
- Sewer:Public Sewer
Finances and disclosures
- Price:$364,000
- Price per sq. ft.:$291.9
- Tax amount:$1,859 (2024)
New listings near 540 S Forest Street #6-203
- Open Sat, 1 to 3pmNew
 $825,000Active4 beds 2 baths2,470 sq. ft.
$825,000Active4 beds 2 baths2,470 sq. ft.1200 Dahlia Street, Denver, CO 80220
MLS# 1609853Listed by: COMPASS - DENVER - Coming Soon
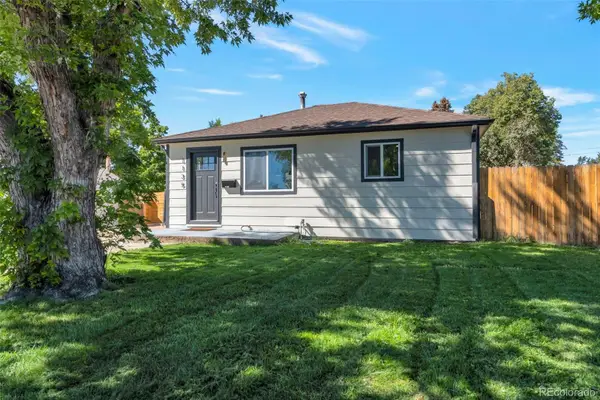 $440,000Coming Soon3 beds 1 baths
$440,000Coming Soon3 beds 1 baths1135 S Vrain Street, Denver, CO 80219
MLS# 3091064Listed by: DNVR REALTY & FINANCING LLC - Coming Soon
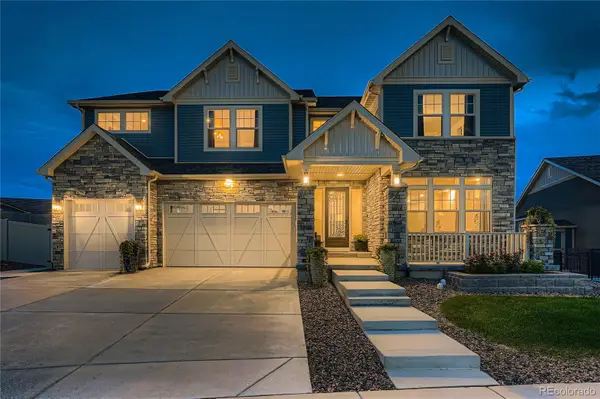 $1,100,000Coming Soon5 beds 4 baths
$1,100,000Coming Soon5 beds 4 baths20858 E 49th Drive, Denver, CO 80249
MLS# 4997271Listed by: HOMESMART - Coming Soon
 $515,000Coming Soon4 beds 4 baths
$515,000Coming Soon4 beds 4 baths8364 E Radcliff Avenue #398, Denver, CO 80237
MLS# 8853207Listed by: COLDWELL BANKER REALTY 24 - New
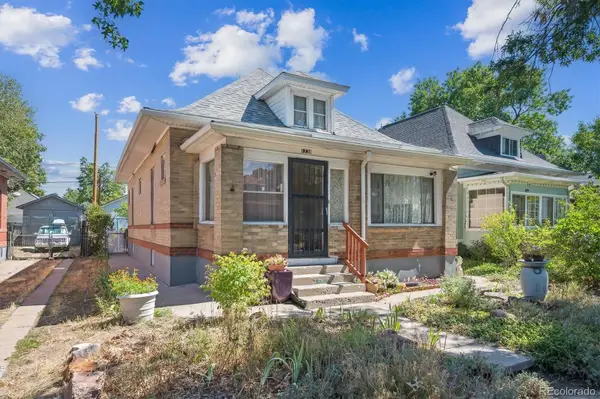 $620,000Active4 beds 1 baths1,771 sq. ft.
$620,000Active4 beds 1 baths1,771 sq. ft.1238 S Lincoln Street, Denver, CO 80210
MLS# 9083738Listed by: RE/MAX PROFESSIONALS - Open Sun, 11am to 1pmNew
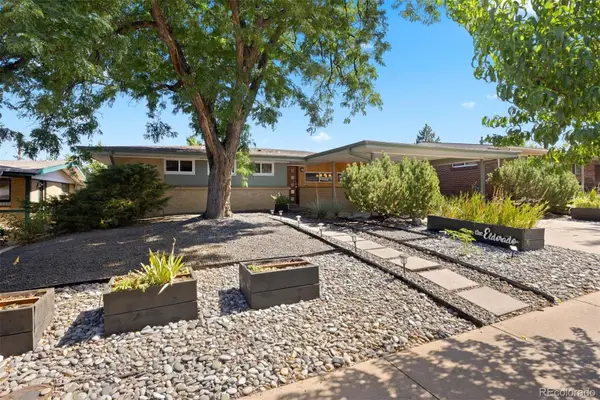 $600,000Active3 beds 2 baths1,710 sq. ft.
$600,000Active3 beds 2 baths1,710 sq. ft.2710 S Lowell Boulevard, Denver, CO 80236
MLS# 1958209Listed by: LIV SOTHEBY'S INTERNATIONAL REALTY - New
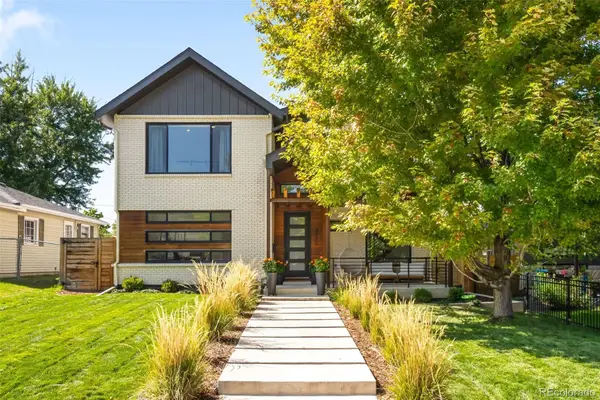 $2,195,000Active5 beds 5 baths4,373 sq. ft.
$2,195,000Active5 beds 5 baths4,373 sq. ft.3275 S Clermont Street, Denver, CO 80222
MLS# 2493499Listed by: COMPASS - DENVER - Open Sat, 1 to 3pmNew
 $799,995Active2 beds 2 baths1,588 sq. ft.
$799,995Active2 beds 2 baths1,588 sq. ft.1584 S Sherman Street, Denver, CO 80210
MLS# 3535974Listed by: COLORADO HOME REALTY - New
 $505,130Active3 beds 3 baths1,537 sq. ft.
$505,130Active3 beds 3 baths1,537 sq. ft.22686 E 47th Place, Aurora, CO 80019
MLS# 4626414Listed by: LANDMARK RESIDENTIAL BROKERAGE - New
 $575,000Active5 beds 3 baths2,588 sq. ft.
$575,000Active5 beds 3 baths2,588 sq. ft.2826 S Lamar Street, Denver, CO 80227
MLS# 4939095Listed by: FORTALEZA REALTY LLC
