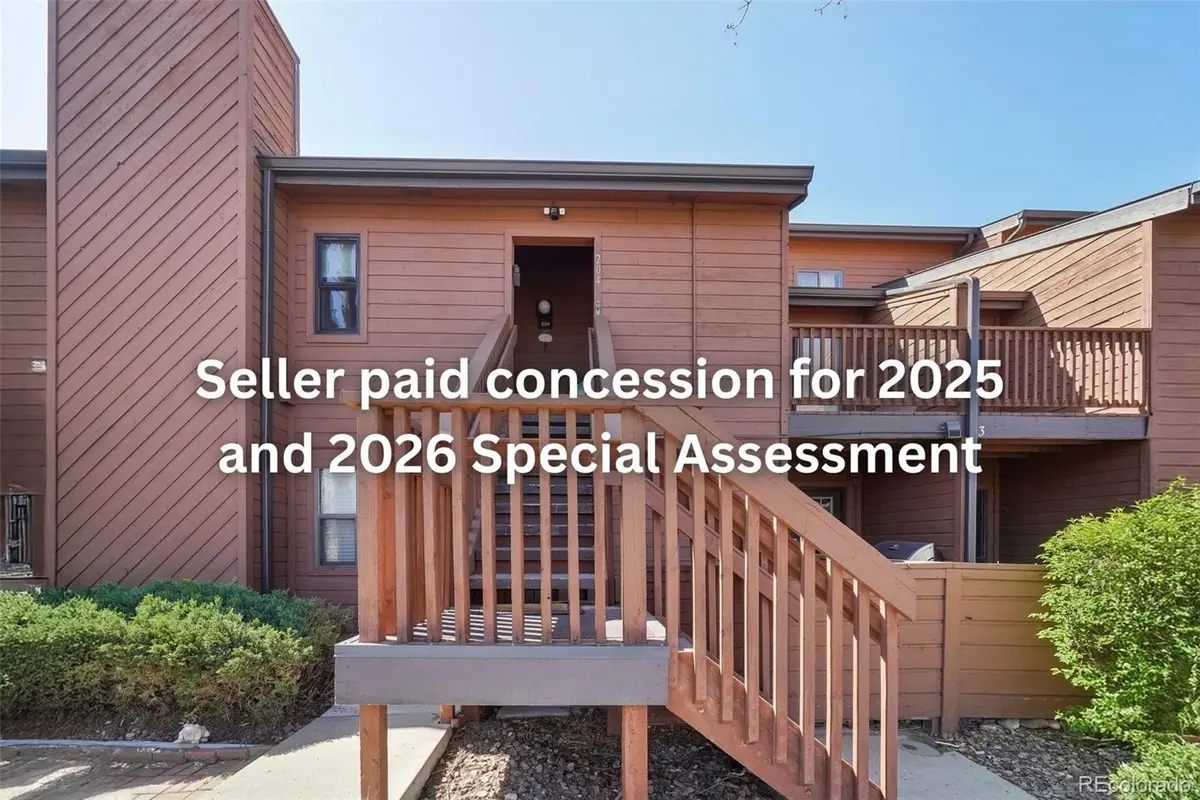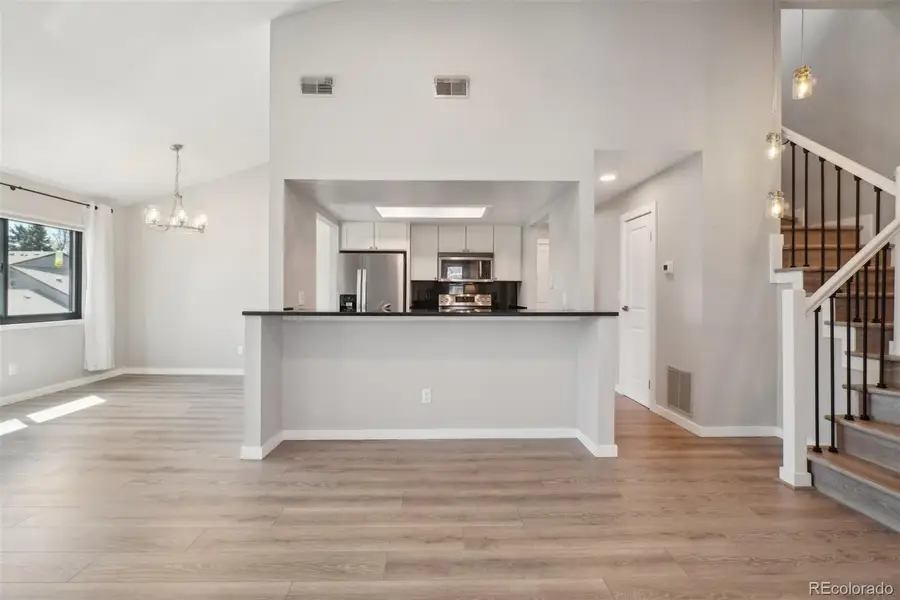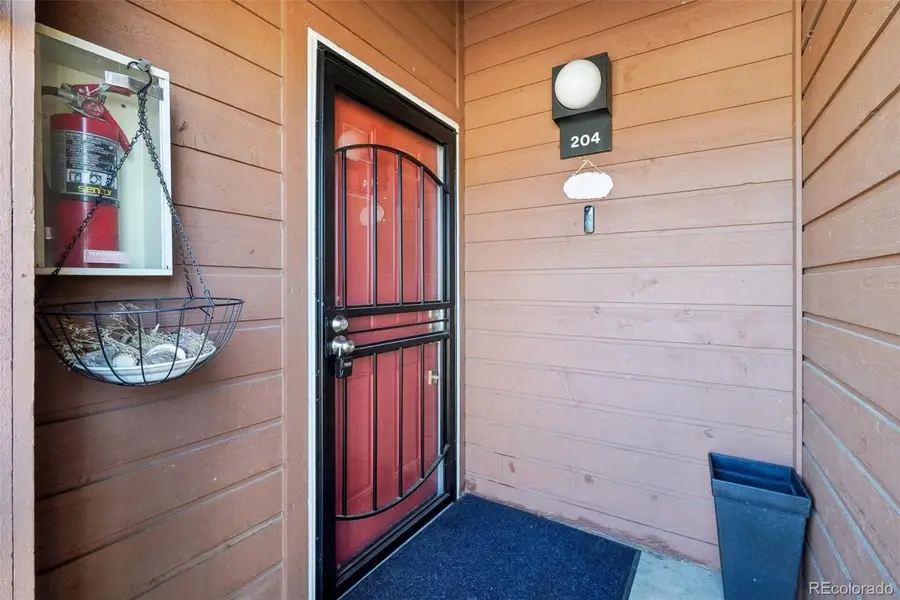540 S Forest Street #3-204, Denver, CO 80246
Local realty services provided by:Better Homes and Gardens Real Estate Kenney & Company



Listed by:carol hoffmancghoffman@comcast.net,303-378-6887
Office:keller williams dtc
MLS#:9218754
Source:ML
Price summary
- Price:$365,000
- Price per sq. ft.:$292.7
- Monthly HOA dues:$374
About this home
Step into this stunning unit that has been totally remodeled from the flooring to the baseboards to the bathrooms and the kitchen from lighting to new windows this is truly move in ready. Enter this unit with vaulted ceilings to a light and bright space with custom window blinds, stunning fixtures and choices. Luxury vinyl planking throughout the 2 story unit. The main floor opens up to the living space with wood burning fireplace, dining room with loads of natural light including a kitchen with breakfast bar, all stainless appliances, stunning quartz countertops and backsplash and new cabinets. There is a walk in pantry in the hallway under the stairway, a full remodeled bath as well as a large bedroom with walk in closet, access to a deck with eastern exposures and a laundry room with washer and dryer included.
The staircase to the upper level is custom designed and leads to another spacious bedroom with LVP flooring, walk in closet, 3/4 remodeled bath with new vanity, tile, and fixtures and the mechanical room. This unit also comes with a 1 car oversized garage that has been drywalled and has new electrical and has the space for a car as well as storage. It is attached to the building but no access direct from the unit - located on the west side of the building. The location in the complex is fantastic as there is ample street parking in the front of the building. The amenities include a swimming pool, tennis and sport court and park/garden setting that is well maintained. Seller will pay the 2025 and 2026 special assessment with full price offer.
Contact an agent
Home facts
- Year built:1981
- Listing Id #:9218754
Rooms and interior
- Bedrooms:2
- Total bathrooms:2
- Full bathrooms:1
- Living area:1,247 sq. ft.
Heating and cooling
- Cooling:Central Air
- Heating:Forced Air
Structure and exterior
- Roof:Composition
- Year built:1981
- Building area:1,247 sq. ft.
Schools
- High school:George Washington
- Middle school:Hill
- Elementary school:McMeen
Utilities
- Water:Public
- Sewer:Public Sewer
Finances and disclosures
- Price:$365,000
- Price per sq. ft.:$292.7
- Tax amount:$1,848 (2024)
New listings near 540 S Forest Street #3-204
- New
 $350,000Active3 beds 3 baths1,888 sq. ft.
$350,000Active3 beds 3 baths1,888 sq. ft.1200 S Monaco St Parkway #24, Denver, CO 80224
MLS# 1754871Listed by: COLDWELL BANKER GLOBAL LUXURY DENVER - New
 $875,000Active6 beds 2 baths1,875 sq. ft.
$875,000Active6 beds 2 baths1,875 sq. ft.946 S Leyden Street, Denver, CO 80224
MLS# 4193233Listed by: YOUR CASTLE REAL ESTATE INC - New
 $920,000Active2 beds 2 baths2,095 sq. ft.
$920,000Active2 beds 2 baths2,095 sq. ft.2090 Bellaire Street, Denver, CO 80207
MLS# 5230796Listed by: KENTWOOD REAL ESTATE CITY PROPERTIES - New
 $4,350,000Active6 beds 6 baths6,038 sq. ft.
$4,350,000Active6 beds 6 baths6,038 sq. ft.1280 S Gaylord Street, Denver, CO 80210
MLS# 7501242Listed by: VINTAGE HOMES OF DENVER, INC. - New
 $415,000Active2 beds 1 baths745 sq. ft.
$415,000Active2 beds 1 baths745 sq. ft.1760 Wabash Street, Denver, CO 80220
MLS# 8611239Listed by: DVX PROPERTIES LLC - Coming Soon
 $890,000Coming Soon4 beds 4 baths
$890,000Coming Soon4 beds 4 baths4020 Fenton Court, Denver, CO 80212
MLS# 9189229Listed by: TRAILHEAD RESIDENTIAL GROUP - New
 $3,695,000Active6 beds 8 baths6,306 sq. ft.
$3,695,000Active6 beds 8 baths6,306 sq. ft.1018 S Vine Street, Denver, CO 80209
MLS# 1595817Listed by: LIV SOTHEBY'S INTERNATIONAL REALTY - New
 $320,000Active2 beds 2 baths1,607 sq. ft.
$320,000Active2 beds 2 baths1,607 sq. ft.7755 E Quincy Avenue #T68, Denver, CO 80237
MLS# 5705019Listed by: PORCHLIGHT REAL ESTATE GROUP - New
 $410,000Active1 beds 1 baths942 sq. ft.
$410,000Active1 beds 1 baths942 sq. ft.925 N Lincoln Street #6J-S, Denver, CO 80203
MLS# 6078000Listed by: NAV REAL ESTATE - New
 $280,000Active0.19 Acres
$280,000Active0.19 Acres3145 W Ada Place, Denver, CO 80219
MLS# 9683635Listed by: ENGEL & VOLKERS DENVER
