540 S Forest Street #A2, Denver, CO 80246
Local realty services provided by:Better Homes and Gardens Real Estate Kenney & Company
540 S Forest Street #A2,Denver, CO 80246
$600,000
- 3 Beds
- 3 Baths
- 3,040 sq. ft.
- Townhouse
- Active
Listed by:diane allisonrealestateclosed@gmail.com,303-332-7966
Office:homesmart
MLS#:6942893
Source:ML
Price summary
- Price:$600,000
- Price per sq. ft.:$197.37
- Monthly HOA dues:$265
About this home
HUGE PRICE REDUCTION - BRING OFFERS - PRICED TO SELL! Pride of ownership shines in this rare Ranch Style Townhouse with Main Floor Primary Suite & 2nd Bedroom. Unique and Beautifully situated in Four Mile Village this home has been Remodeled/Updated with thoughtful care. This Townhouse is more like a 1/2 Duplex with entrances and windows on 3 sides. Vaulted ceilings and a gorgeous great room including the Kitchen, Dining and Living Room that opens onto the private back deck. 3 bedrooms, 3 Bathrooms, an attached 2 car garage, a Full Basement with a huge Family Room, and a big storage room that would make a wonderful home theater and/or wine cellar or both- you decide what you would like. The expansive Primary Suite also opens onto the back deck (A delightful spot to enjoy your morning coffee.) and includes a lovely full bathroom with Double sink, heated floor and walk-in closet. Come see this wonderful unit and its New Flooring, Carpet, and Paint. It also has a new electric fireplace insert and Tile Surround, Light Fixtures and Stair Railing. Main Floor - Newer Kitchen and Pella sliding glass doors and windows. Located close to everything the City has to offer - Groceries, Shopping and Cherry Creek, Entertainment and Restaurants. Move in and enjoy it's open floor plan and entertaining in the spacious back yard on the gorgeous large Trex deck. Priced right and ready for you to just come home and relax. This is the one!
Contact an agent
Home facts
- Year built:1985
- Listing ID #:6942893
Rooms and interior
- Bedrooms:3
- Total bathrooms:3
- Full bathrooms:1
- Living area:3,040 sq. ft.
Heating and cooling
- Cooling:Central Air
- Heating:Forced Air
Structure and exterior
- Roof:Composition
- Year built:1985
- Building area:3,040 sq. ft.
- Lot area:0.12 Acres
Schools
- High school:George Washington
- Middle school:Hill
- Elementary school:McMeen
Utilities
- Water:Public
- Sewer:Public Sewer
Finances and disclosures
- Price:$600,000
- Price per sq. ft.:$197.37
- Tax amount:$1,994 (2023)
New listings near 540 S Forest Street #A2
- Open Sat, 1 to 3pmNew
 $825,000Active4 beds 2 baths2,470 sq. ft.
$825,000Active4 beds 2 baths2,470 sq. ft.1200 Dahlia Street, Denver, CO 80220
MLS# 1609853Listed by: COMPASS - DENVER - Coming Soon
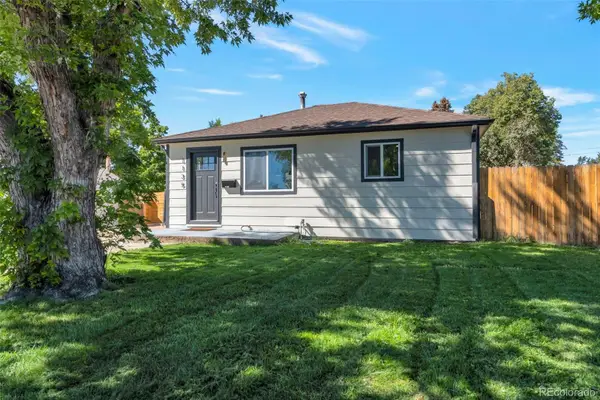 $440,000Coming Soon3 beds 1 baths
$440,000Coming Soon3 beds 1 baths1135 S Vrain Street, Denver, CO 80219
MLS# 3091064Listed by: DNVR REALTY & FINANCING LLC - Coming Soon
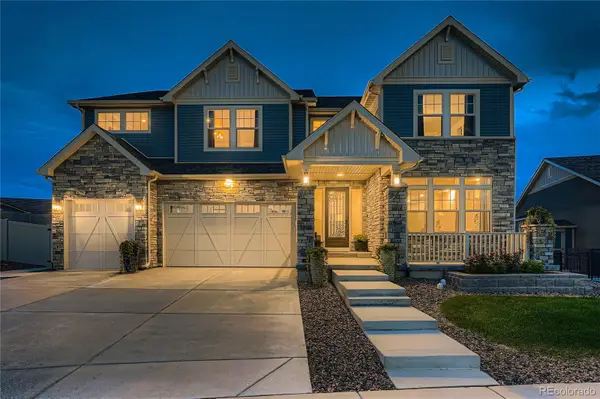 $1,100,000Coming Soon5 beds 4 baths
$1,100,000Coming Soon5 beds 4 baths20858 E 49th Drive, Denver, CO 80249
MLS# 4997271Listed by: HOMESMART - Coming Soon
 $515,000Coming Soon4 beds 4 baths
$515,000Coming Soon4 beds 4 baths8364 E Radcliff Avenue #398, Denver, CO 80237
MLS# 8853207Listed by: COLDWELL BANKER REALTY 24 - New
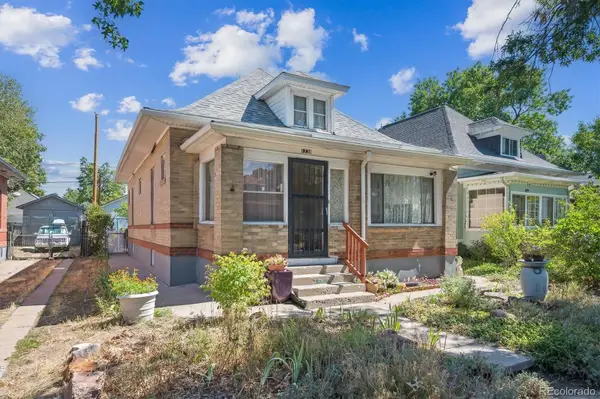 $620,000Active4 beds 1 baths1,771 sq. ft.
$620,000Active4 beds 1 baths1,771 sq. ft.1238 S Lincoln Street, Denver, CO 80210
MLS# 9083738Listed by: RE/MAX PROFESSIONALS - Open Sun, 11am to 1pmNew
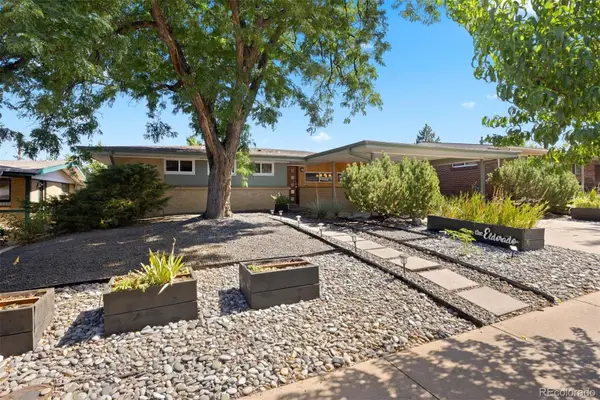 $600,000Active3 beds 2 baths1,710 sq. ft.
$600,000Active3 beds 2 baths1,710 sq. ft.2710 S Lowell Boulevard, Denver, CO 80236
MLS# 1958209Listed by: LIV SOTHEBY'S INTERNATIONAL REALTY - New
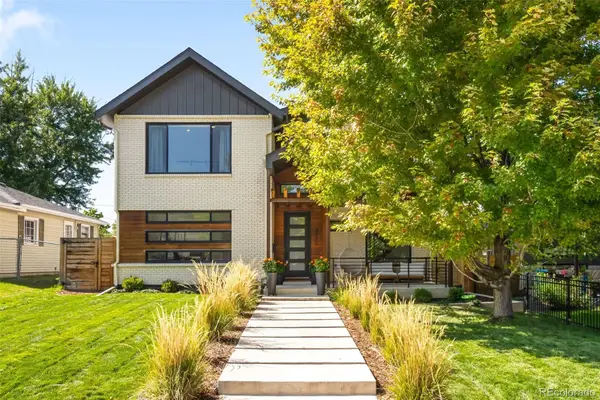 $2,195,000Active5 beds 5 baths4,373 sq. ft.
$2,195,000Active5 beds 5 baths4,373 sq. ft.3275 S Clermont Street, Denver, CO 80222
MLS# 2493499Listed by: COMPASS - DENVER - Open Sat, 1 to 3pmNew
 $799,995Active2 beds 2 baths1,588 sq. ft.
$799,995Active2 beds 2 baths1,588 sq. ft.1584 S Sherman Street, Denver, CO 80210
MLS# 3535974Listed by: COLORADO HOME REALTY - New
 $505,130Active3 beds 3 baths1,537 sq. ft.
$505,130Active3 beds 3 baths1,537 sq. ft.22686 E 47th Place, Aurora, CO 80019
MLS# 4626414Listed by: LANDMARK RESIDENTIAL BROKERAGE - New
 $575,000Active5 beds 3 baths2,588 sq. ft.
$575,000Active5 beds 3 baths2,588 sq. ft.2826 S Lamar Street, Denver, CO 80227
MLS# 4939095Listed by: FORTALEZA REALTY LLC
