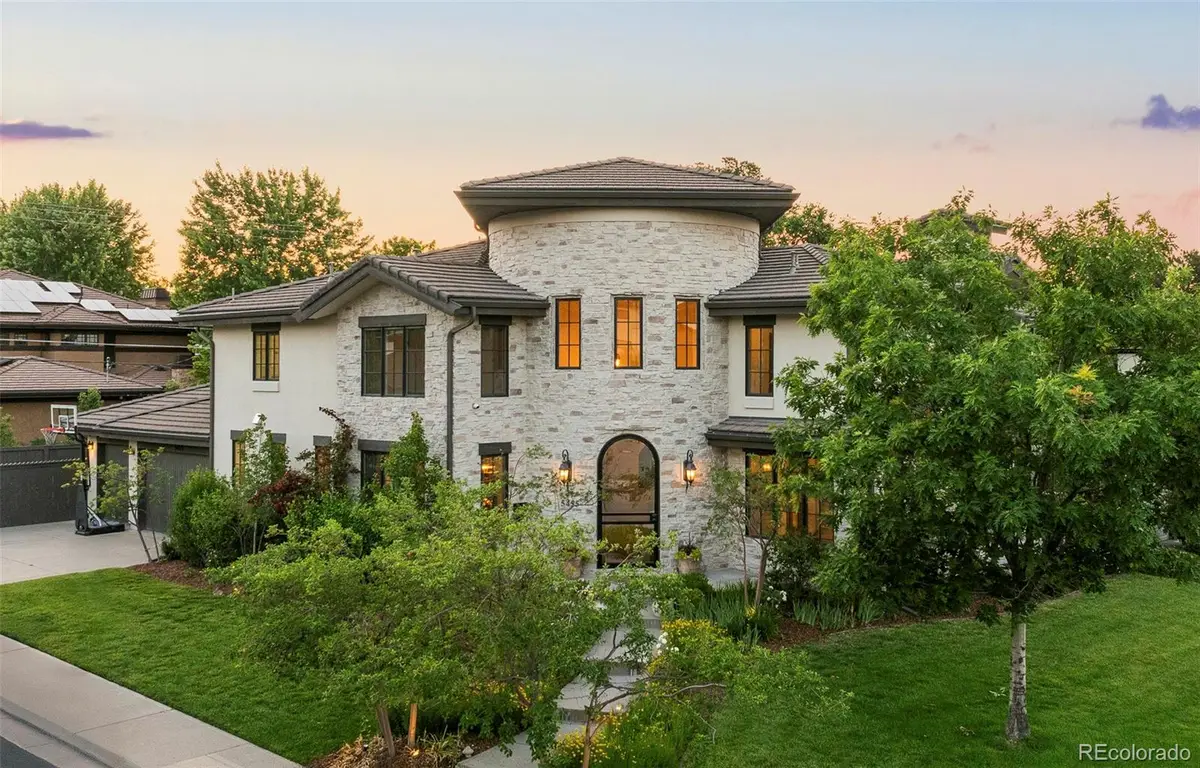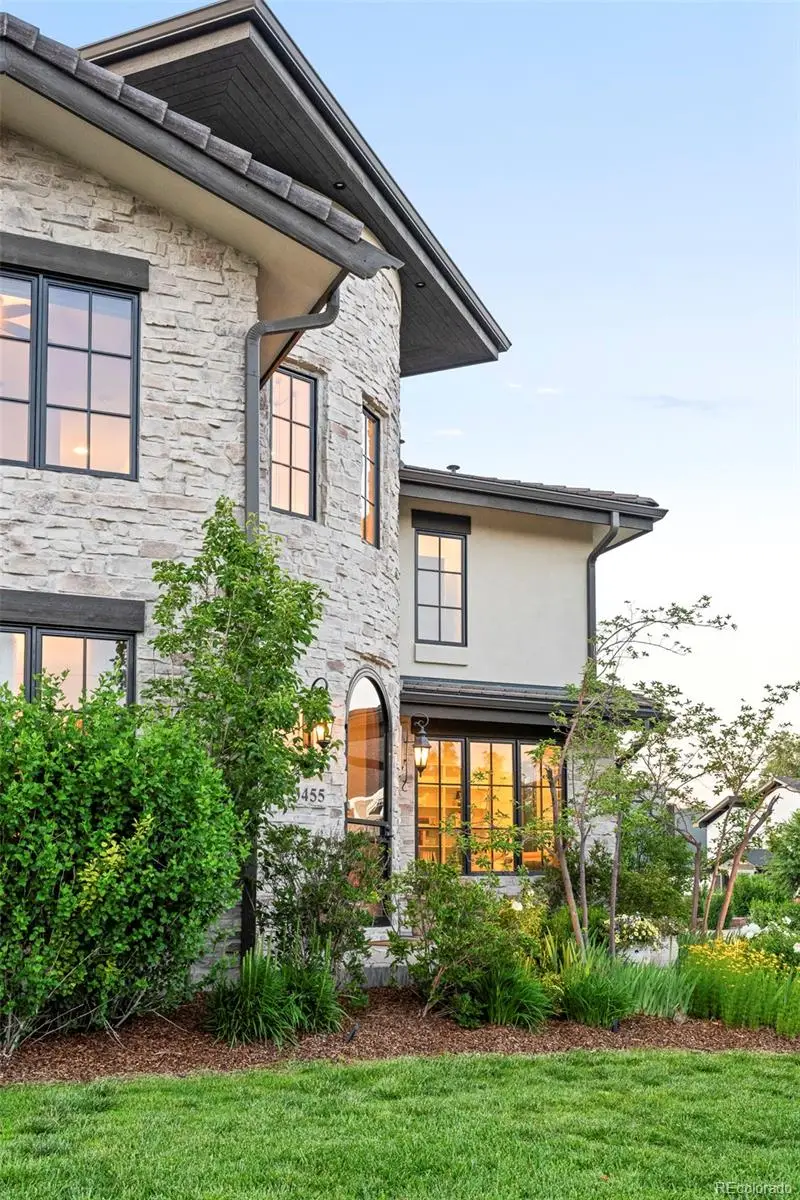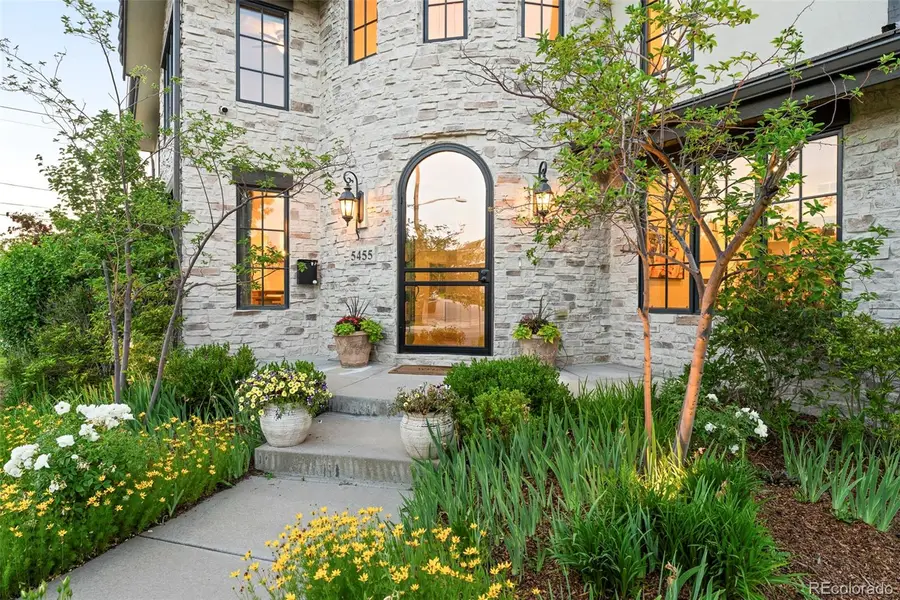5455 E Cedar Avenue, Denver, CO 80246
Local realty services provided by:Better Homes and Gardens Real Estate Kenney & Company



5455 E Cedar Avenue,Denver, CO 80246
$2,999,000
- 5 Beds
- 6 Baths
- 5,938 sq. ft.
- Single family
- Active
Listed by:alison roper-zuckertalison@milehimodern.com,720-331-3001
Office:milehimodern
MLS#:7460355
Source:ML
Price summary
- Price:$2,999,000
- Price per sq. ft.:$505.05
About this home
Beautifully renovated, this exceptional Hilltop masterpiece showcases custom details and high-end upgrades at every turn. New white oak hardwoods flow gracefully throughout, complemented by quartzite counters, designer fixtures and imported stone accents. The chef’s kitchen impresses with True commercial-grade individual fridge and freezer, Thermador appliances, dual sinks and a built-in nugget ice maker. A sunlit walk-in pantry and custom window coverings add practical luxury. Upstairs, all bedrooms offer en-suite baths, including the serene primary suite featuring a fireplace, private balcony and a California Closets system. Escape outdoors to a backyard oasis with a year-round saline pool and spa with Wi-Fi-controlled dual heaters, Samsung outdoor TV and surround sound. A new built-out mudroom adds additional storage. Complete with new systems, a water softener, ADT Pulse security and pet-friendly turf, this home blends elegance and innovation in one of Denver’s finest locales. Steps to Call Your Mother, Park Burger, High Point Creamery, Pete's Market and Spirits and Crestmoor Park. This stunning complete renovation is an oasis in one of Denver's best neighborhoods.
Contact an agent
Home facts
- Year built:2009
- Listing Id #:7460355
Rooms and interior
- Bedrooms:5
- Total bathrooms:6
- Full bathrooms:3
- Half bathrooms:1
- Living area:5,938 sq. ft.
Heating and cooling
- Cooling:Central Air
- Heating:Forced Air, Natural Gas
Structure and exterior
- Roof:Composition
- Year built:2009
- Building area:5,938 sq. ft.
- Lot area:0.18 Acres
Schools
- High school:George Washington
- Middle school:Hill
- Elementary school:Carson
Utilities
- Water:Public
- Sewer:Public Sewer
Finances and disclosures
- Price:$2,999,000
- Price per sq. ft.:$505.05
- Tax amount:$14,408 (2024)
New listings near 5455 E Cedar Avenue
- Open Fri, 3 to 5pmNew
 $575,000Active2 beds 1 baths1,234 sq. ft.
$575,000Active2 beds 1 baths1,234 sq. ft.2692 S Quitman Street, Denver, CO 80219
MLS# 3892078Listed by: MILEHIMODERN - New
 $174,000Active1 beds 2 baths1,200 sq. ft.
$174,000Active1 beds 2 baths1,200 sq. ft.9625 E Center Avenue #10C, Denver, CO 80247
MLS# 4677310Listed by: LARK & KEY REAL ESTATE - New
 $425,000Active2 beds 1 baths816 sq. ft.
$425,000Active2 beds 1 baths816 sq. ft.1205 W 39th Avenue, Denver, CO 80211
MLS# 9272130Listed by: LPT REALTY - New
 $379,900Active2 beds 2 baths1,668 sq. ft.
$379,900Active2 beds 2 baths1,668 sq. ft.7865 E Mississippi Avenue #1601, Denver, CO 80247
MLS# 9826565Listed by: RE/MAX LEADERS - New
 $659,000Active5 beds 3 baths2,426 sq. ft.
$659,000Active5 beds 3 baths2,426 sq. ft.3385 Poplar Street, Denver, CO 80207
MLS# 3605934Listed by: MODUS REAL ESTATE - Open Sun, 1 to 3pmNew
 $305,000Active1 beds 1 baths635 sq. ft.
$305,000Active1 beds 1 baths635 sq. ft.444 17th Street #205, Denver, CO 80202
MLS# 4831273Listed by: RE/MAX PROFESSIONALS - Open Sun, 1 to 4pmNew
 $1,550,000Active7 beds 4 baths4,248 sq. ft.
$1,550,000Active7 beds 4 baths4,248 sq. ft.2690 Stuart Street, Denver, CO 80212
MLS# 5632469Listed by: YOUR CASTLE REAL ESTATE INC - Coming Soon
 $2,895,000Coming Soon5 beds 6 baths
$2,895,000Coming Soon5 beds 6 baths2435 S Josephine Street, Denver, CO 80210
MLS# 5897425Listed by: RE/MAX OF CHERRY CREEK - New
 $1,900,000Active2 beds 4 baths4,138 sq. ft.
$1,900,000Active2 beds 4 baths4,138 sq. ft.1201 N Williams Street #17A, Denver, CO 80218
MLS# 5905529Listed by: LIV SOTHEBY'S INTERNATIONAL REALTY - New
 $590,000Active4 beds 2 baths1,835 sq. ft.
$590,000Active4 beds 2 baths1,835 sq. ft.3351 Poplar Street, Denver, CO 80207
MLS# 6033985Listed by: MODUS REAL ESTATE
