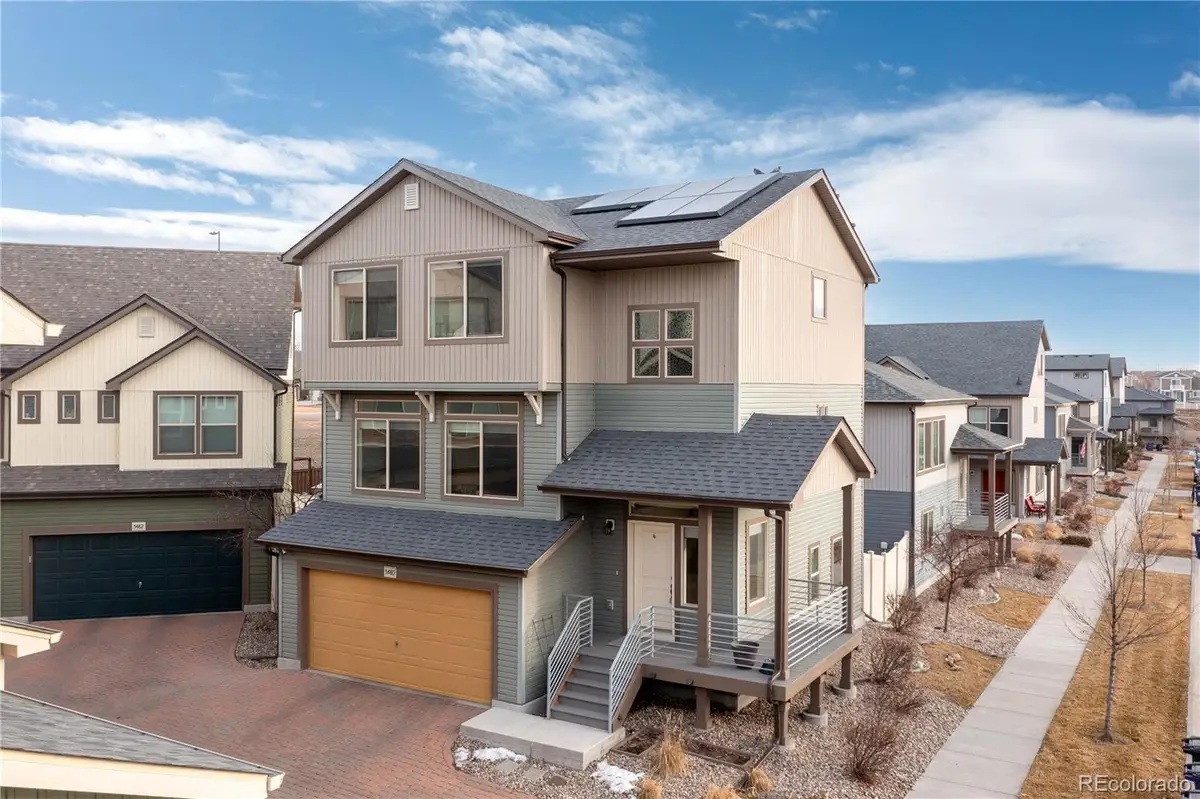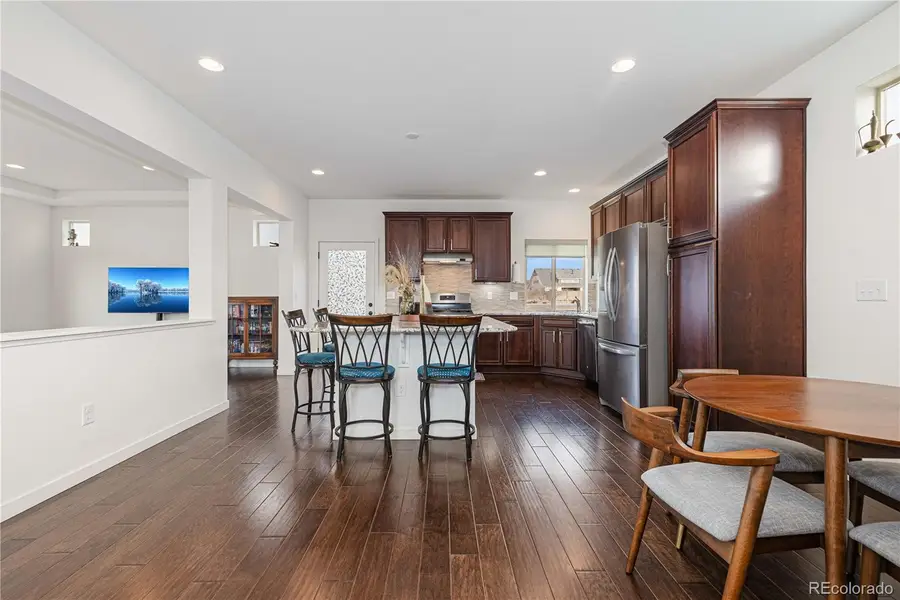5480 Danube Street, Denver, CO 80249
Local realty services provided by:Better Homes and Gardens Real Estate Kenney & Company



5480 Danube Street,Denver, CO 80249
$499,900
- 3 Beds
- 3 Baths
- 2,300 sq. ft.
- Single family
- Active
Listed by:derrick wheeler iiderrick.wheeler@redfin.com,720-989-3767
Office:redfin corporation
MLS#:8172911
Source:ML
Price summary
- Price:$499,900
- Price per sq. ft.:$217.35
About this home
Beautifully maintained contemporary gem in Green Valley Ranch, offering three levels of stylish and functional living. Nestled in a rapidly growing neighborhood with exciting developments on the horizon, including a proposed Target, and easy access to the A-line train for seamless travel to downtown or DIA. Enjoy nearby amenities such as a scenic golf course and greenway trails, all within walking distance. A welcoming wrap-around covered front porch and a brick driveway set the stage for easy-maintenance living. Inside, the open-concept design seamlessly connects the dining area, kitchen, and living room, all united by gleaming hardwood floors—perfect for entertaining. The chef-worthy kitchen boasts warm wood cabinetry, sleek granite countertops, stainless steel appliances with a gas range, and an expansive center eat-in island. A private balcony off the kitchen provides the ideal space for outdoor dining. Upstairs, find three generously sized bedrooms, a convenient laundry room, and a spacious primary suite featuring a private bath and a large walk-in closet. The expansive lower-level family room opens to the private backyard through sliding doors, where a large covered patio and charming garden boxes await your springtime planting. Great lower-level storage. Energy-efficient features include owned solar panels to keep costs low and a whole-house humidifier for added comfort. A brand-new roof with class 4 shingles was installed in 2024. Move-in ready and waiting for you to call it home!
Contact an agent
Home facts
- Year built:2017
- Listing Id #:8172911
Rooms and interior
- Bedrooms:3
- Total bathrooms:3
- Full bathrooms:1
- Half bathrooms:1
- Living area:2,300 sq. ft.
Heating and cooling
- Cooling:Central Air
- Heating:Forced Air
Structure and exterior
- Roof:Composition
- Year built:2017
- Building area:2,300 sq. ft.
- Lot area:0.07 Acres
Schools
- High school:Dr. Martin Luther King
- Middle school:McGlone
- Elementary school:Omar D. Blair Charter School
Utilities
- Water:Public
- Sewer:Public Sewer
Finances and disclosures
- Price:$499,900
- Price per sq. ft.:$217.35
- Tax amount:$5,828 (2023)
New listings near 5480 Danube Street
- Open Sat, 11am to 1pmNew
 $350,000Active3 beds 3 baths1,888 sq. ft.
$350,000Active3 beds 3 baths1,888 sq. ft.1200 S Monaco St Parkway #24, Denver, CO 80224
MLS# 1754871Listed by: COLDWELL BANKER GLOBAL LUXURY DENVER - New
 $875,000Active6 beds 2 baths1,875 sq. ft.
$875,000Active6 beds 2 baths1,875 sq. ft.946 S Leyden Street, Denver, CO 80224
MLS# 4193233Listed by: YOUR CASTLE REAL ESTATE INC - Open Fri, 4 to 6pmNew
 $920,000Active2 beds 2 baths2,095 sq. ft.
$920,000Active2 beds 2 baths2,095 sq. ft.2090 Bellaire Street, Denver, CO 80207
MLS# 5230796Listed by: KENTWOOD REAL ESTATE CITY PROPERTIES - New
 $4,350,000Active6 beds 6 baths6,038 sq. ft.
$4,350,000Active6 beds 6 baths6,038 sq. ft.1280 S Gaylord Street, Denver, CO 80210
MLS# 7501242Listed by: VINTAGE HOMES OF DENVER, INC. - New
 $415,000Active2 beds 1 baths745 sq. ft.
$415,000Active2 beds 1 baths745 sq. ft.1760 Wabash Street, Denver, CO 80220
MLS# 8611239Listed by: DVX PROPERTIES LLC - Coming Soon
 $890,000Coming Soon4 beds 4 baths
$890,000Coming Soon4 beds 4 baths4020 Fenton Court, Denver, CO 80212
MLS# 9189229Listed by: TRAILHEAD RESIDENTIAL GROUP - Open Fri, 4 to 6pmNew
 $3,695,000Active6 beds 8 baths6,306 sq. ft.
$3,695,000Active6 beds 8 baths6,306 sq. ft.1018 S Vine Street, Denver, CO 80209
MLS# 1595817Listed by: LIV SOTHEBY'S INTERNATIONAL REALTY - New
 $320,000Active2 beds 2 baths1,607 sq. ft.
$320,000Active2 beds 2 baths1,607 sq. ft.7755 E Quincy Avenue #T68, Denver, CO 80237
MLS# 5705019Listed by: PORCHLIGHT REAL ESTATE GROUP - New
 $410,000Active1 beds 1 baths942 sq. ft.
$410,000Active1 beds 1 baths942 sq. ft.925 N Lincoln Street #6J-S, Denver, CO 80203
MLS# 6078000Listed by: NAV REAL ESTATE - New
 $280,000Active0.19 Acres
$280,000Active0.19 Acres3145 W Ada Place, Denver, CO 80219
MLS# 9683635Listed by: ENGEL & VOLKERS DENVER
