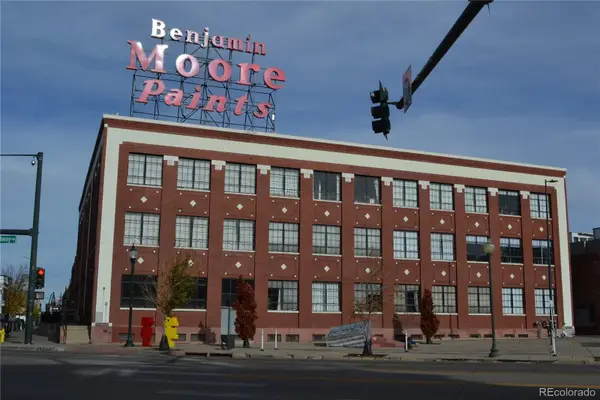5503 E Utah Place, Denver, CO 80222
Local realty services provided by:Better Homes and Gardens Real Estate Kenney & Company
Listed by: glenn jandaglenn.janda@compass.com,303-877-8650
Office: compass - denver
MLS#:1538757
Source:ML
Price summary
- Price:$625,000
- Price per sq. ft.:$262.38
About this home
Welcome home to charm, comfort, and convenience in the heart of Virginia Village—perfectly nestled between vibrant Downtown Denver and the DTC. Come inside and fall in love with the fresh, clean feel of brand new paint and newly refinished real hardwood floors that bring warmth and elegance to every room. Start your mornings with coffee on your south-facing, covered front porch as sunlight filters through the day. The kitchen comes fully equipped with all the essentials: a refrigerator, stove/oven/range, built-in microwave, and dishwasher—ready to help you create everything from weeknight pasta to holiday feasts. The dining room is ideal for laughter-filled dinners or a quiet glass of wine. This cozy backyard has a privacy fence and is perfect for making your very own private retreat. This thoughtfully designed home has space for everyone (and everything), including a big, open family room in the basement with brand new carpet that's perfect for movie nights, playdates, or game day gatherings. Need extra storage? You’ve got it. Need to unwind or just get out? Ash Grove Park is just two blocks away—perfect for weekend strolls, playground time, or a peaceful moment to yourself. This is more than a house. It’s where your next chapter begins—where comfort meets location, where light dances through the trees, and where “home” truly feels like yours.
Contact an agent
Home facts
- Year built:1956
- Listing ID #:1538757
Rooms and interior
- Bedrooms:4
- Total bathrooms:3
- Full bathrooms:1
- Half bathrooms:1
- Living area:2,382 sq. ft.
Heating and cooling
- Cooling:Central Air
- Heating:Forced Air, Natural Gas
Structure and exterior
- Roof:Composition
- Year built:1956
- Building area:2,382 sq. ft.
- Lot area:0.15 Acres
Schools
- High school:Thomas Jefferson
- Middle school:Merrill
- Elementary school:Ellis
Utilities
- Water:Public
- Sewer:Public Sewer
Finances and disclosures
- Price:$625,000
- Price per sq. ft.:$262.38
- Tax amount:$3,372 (2024)
New listings near 5503 E Utah Place
- New
 $400,000Active2 beds 1 baths1,064 sq. ft.
$400,000Active2 beds 1 baths1,064 sq. ft.3563 Leyden Street, Denver, CO 80207
MLS# 4404424Listed by: KELLER WILLIAMS REALTY URBAN ELITE - New
 $717,800Active3 beds 4 baths2,482 sq. ft.
$717,800Active3 beds 4 baths2,482 sq. ft.8734 Martin Luther King Boulevard, Denver, CO 80238
MLS# 6313682Listed by: EQUITY COLORADO REAL ESTATE - New
 $535,000Active4 beds 3 baths1,992 sq. ft.
$535,000Active4 beds 3 baths1,992 sq. ft.1760 S Dale Court, Denver, CO 80219
MLS# 7987632Listed by: COMPASS - DENVER - New
 $999,000Active6 beds 4 baths2,731 sq. ft.
$999,000Active6 beds 4 baths2,731 sq. ft.4720 Federal Boulevard, Denver, CO 80211
MLS# 4885779Listed by: KELLER WILLIAMS REALTY URBAN ELITE - New
 $559,900Active2 beds 1 baths920 sq. ft.
$559,900Active2 beds 1 baths920 sq. ft.4551 Utica Street, Denver, CO 80212
MLS# 2357508Listed by: HETER AND COMPANY INC - New
 $2,600,000Active5 beds 6 baths7,097 sq. ft.
$2,600,000Active5 beds 6 baths7,097 sq. ft.9126 E Wesley Avenue, Denver, CO 80231
MLS# 6734740Listed by: EXP REALTY, LLC - New
 $799,000Active3 beds 4 baths1,759 sq. ft.
$799,000Active3 beds 4 baths1,759 sq. ft.1236 Quitman Street, Denver, CO 80204
MLS# 8751708Listed by: KELLER WILLIAMS REALTY DOWNTOWN LLC - New
 $625,000Active2 beds 2 baths1,520 sq. ft.
$625,000Active2 beds 2 baths1,520 sq. ft.1209 S Pennsylvania Street, Denver, CO 80210
MLS# 1891228Listed by: HOLLERMEIER REALTY - New
 $375,000Active1 beds 1 baths819 sq. ft.
$375,000Active1 beds 1 baths819 sq. ft.2500 Walnut Street #306, Denver, CO 80205
MLS# 2380483Listed by: K.O. REAL ESTATE - New
 $699,990Active2 beds 2 baths1,282 sq. ft.
$699,990Active2 beds 2 baths1,282 sq. ft.4157 Wyandot Street, Denver, CO 80211
MLS# 6118631Listed by: KELLER WILLIAMS REALTY DOWNTOWN LLC
