5519 Tucson Street, Denver, CO 80239
Local realty services provided by:Better Homes and Gardens Real Estate Kenney & Company
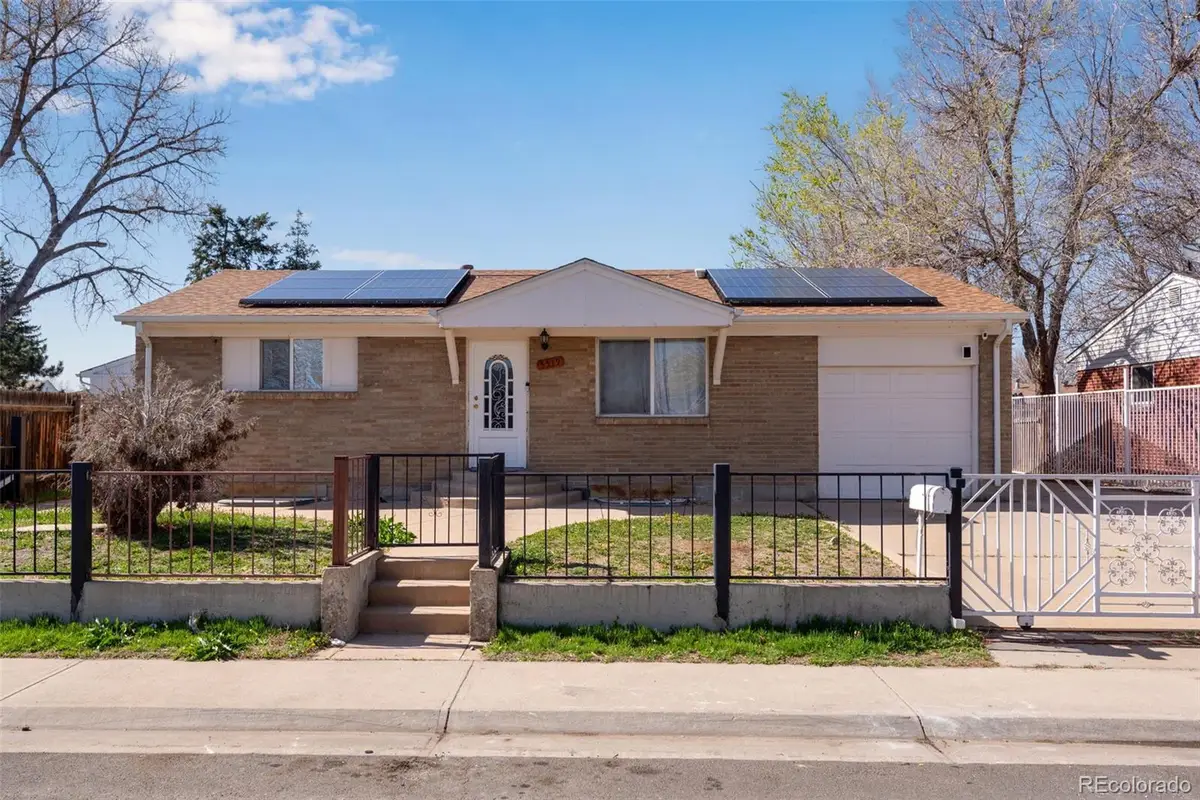
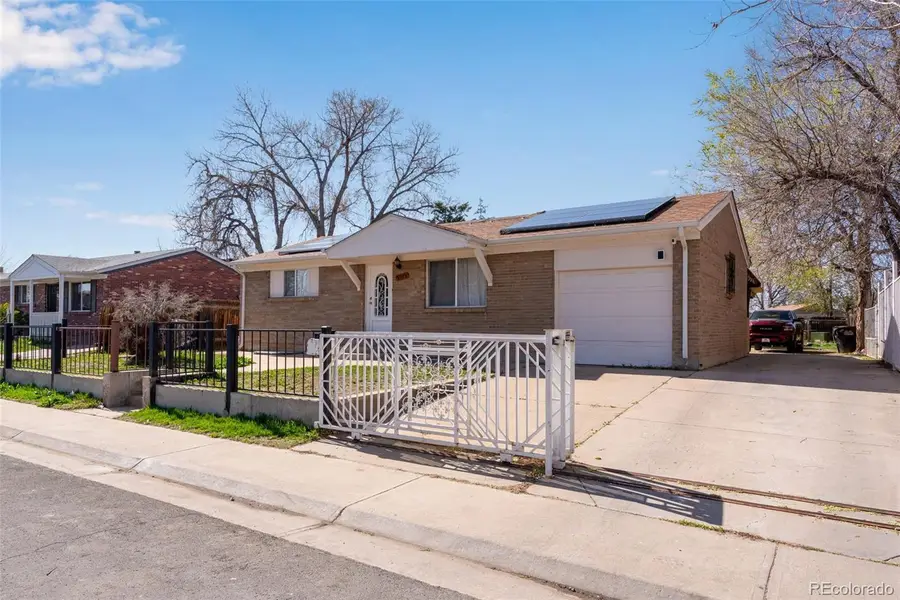
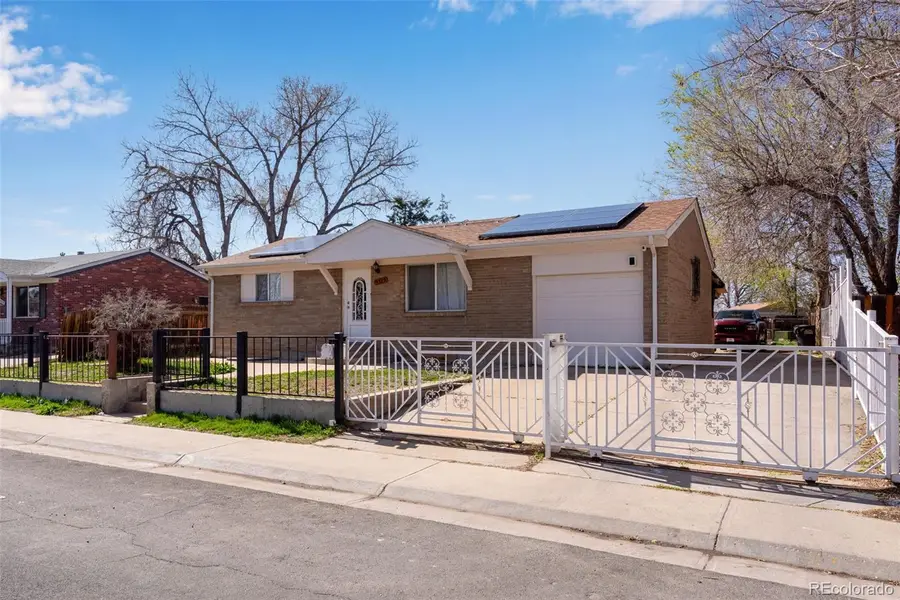
5519 Tucson Street,Denver, CO 80239
$439,900
- 4 Beds
- 2 Baths
- 1,732 sq. ft.
- Single family
- Active
Listed by:ruzlan shamaev3037520007
Office:brokers guild homes
MLS#:IR1039064
Source:ML
Price summary
- Price:$439,900
- Price per sq. ft.:$253.98
About this home
Priced to Sell - Motivated Seller Offering Incredible Value!Take advantage of this amazing opportunity! The seller is highly motivated and ready to make your move easy - they'll pay off the solar panels in full for the buyer! That's right - no solar payments and long-term energy savings from day one. Plus, enjoy peace of mind with a brand-new furnace and air conditioner already installed! Call today to schedule your private showing: 303-587-0565 Property Highlights:This beautifully maintained ranch-style home offers a smart, spacious layout perfect for comfortable living. The main floor boasts a generous living room, functional kitchen, three well-sized bedrooms, and a full bathroom.The fully finished basement nearly doubles your living space with a large family room, two additional (non-conforming) bedrooms, a 3/4 bathroom, and a laundry area - ideal for guests, a home office, or multi-generational living. Outdoor Potential:Sitting on a sizable, flat lot, this property is perfect for outdoor entertaining, gardening, or future upgrades (subject to zoning). The possibilities are wide open! Location, Location, Location:Nestled in Denver's Montbello neighborhood, this home offers a suburban feel with easy access to schools, parks, shopping, and public transportation. Major roads are nearby for quick commutes throughout the metro area. Nearby Schools:Amesse Elementary (PK-5)Dr. Martin Luther King Jr. Early College (Middle & High School)KIPP Denver Collegiate High School
Contact an agent
Home facts
- Year built:1969
- Listing Id #:IR1039064
Rooms and interior
- Bedrooms:4
- Total bathrooms:2
- Full bathrooms:2
- Living area:1,732 sq. ft.
Heating and cooling
- Cooling:Central Air
- Heating:Forced Air
Structure and exterior
- Roof:Composition
- Year built:1969
- Building area:1,732 sq. ft.
- Lot area:0.18 Acres
Schools
- High school:Montbello
- Middle school:Other
- Elementary school:Amesse
Utilities
- Water:Public
Finances and disclosures
- Price:$439,900
- Price per sq. ft.:$253.98
- Tax amount:$2,085 (2024)
New listings near 5519 Tucson Street
- New
 $615,000Active2 beds 2 baths1,409 sq. ft.
$615,000Active2 beds 2 baths1,409 sq. ft.2337 S Acoma Street, Denver, CO 80223
MLS# 2226698Listed by: EXP REALTY, LLC - Coming Soon
 $525,000Coming Soon2 beds 1 baths
$525,000Coming Soon2 beds 1 baths3221 Krameria Street, Denver, CO 80207
MLS# 2374424Listed by: RE/MAX OF CHERRY CREEK - New
 $375,000Active3 beds 2 baths1,722 sq. ft.
$375,000Active3 beds 2 baths1,722 sq. ft.2685 S Dayton Way #105, Denver, CO 80231
MLS# 2553217Listed by: LPT REALTY - Coming Soon
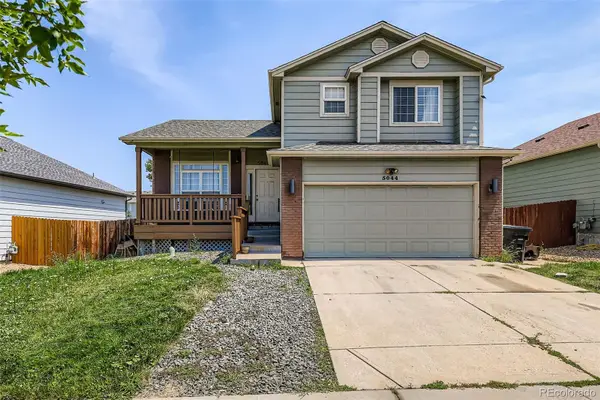 $480,000Coming Soon3 beds 4 baths
$480,000Coming Soon3 beds 4 baths5044 Sable Street, Denver, CO 80239
MLS# 2797462Listed by: COLDWELL BANKER REALTY 18 - New
 $495,000Active2 beds 2 baths848 sq. ft.
$495,000Active2 beds 2 baths848 sq. ft.3746 Yates Street, Denver, CO 80212
MLS# 4263199Listed by: GENERATOR REAL ESTATE, LLC - New
 $325,000Active2 beds 1 baths817 sq. ft.
$325,000Active2 beds 1 baths817 sq. ft.2708 Syracuse Street #111, Denver, CO 80238
MLS# 4413358Listed by: LPT REALTY - Open Sat, 11am to 1pmNew
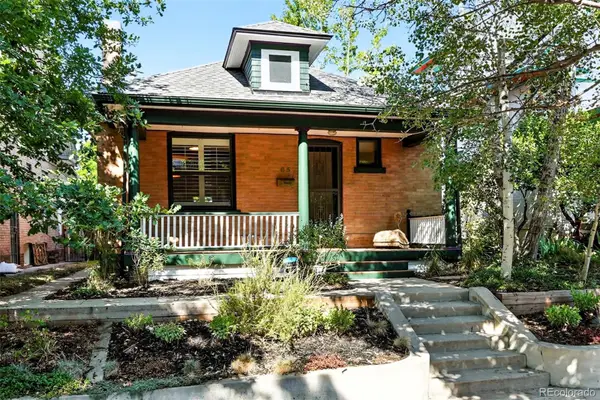 $665,000Active3 beds 1 baths1,240 sq. ft.
$665,000Active3 beds 1 baths1,240 sq. ft.65 S Clarkson Street, Denver, CO 80209
MLS# 4788720Listed by: COMPASS - DENVER - New
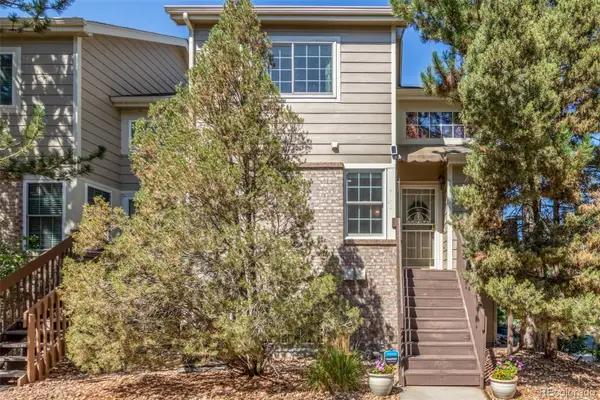 $495,000Active3 beds 3 baths1,606 sq. ft.
$495,000Active3 beds 3 baths1,606 sq. ft.1470 S Quebec Way #123, Denver, CO 80231
MLS# 5901233Listed by: KENTWOOD REAL ESTATE CHERRY CREEK - New
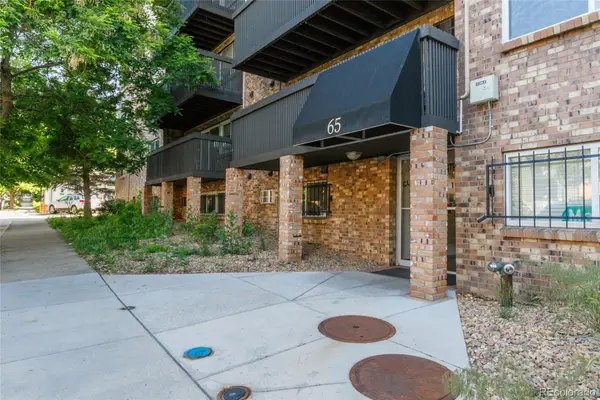 $249,900Active1 beds 1 baths616 sq. ft.
$249,900Active1 beds 1 baths616 sq. ft.65 N Clarkson Street #304, Denver, CO 80218
MLS# 5903818Listed by: BRADFORD REAL ESTATE - New
 $560,000Active3 beds 2 baths1,243 sq. ft.
$560,000Active3 beds 2 baths1,243 sq. ft.3835 W 3rd Avenue, Denver, CO 80219
MLS# 7599928Listed by: KELLER WILLIAMS REALTY DOWNTOWN LLC
