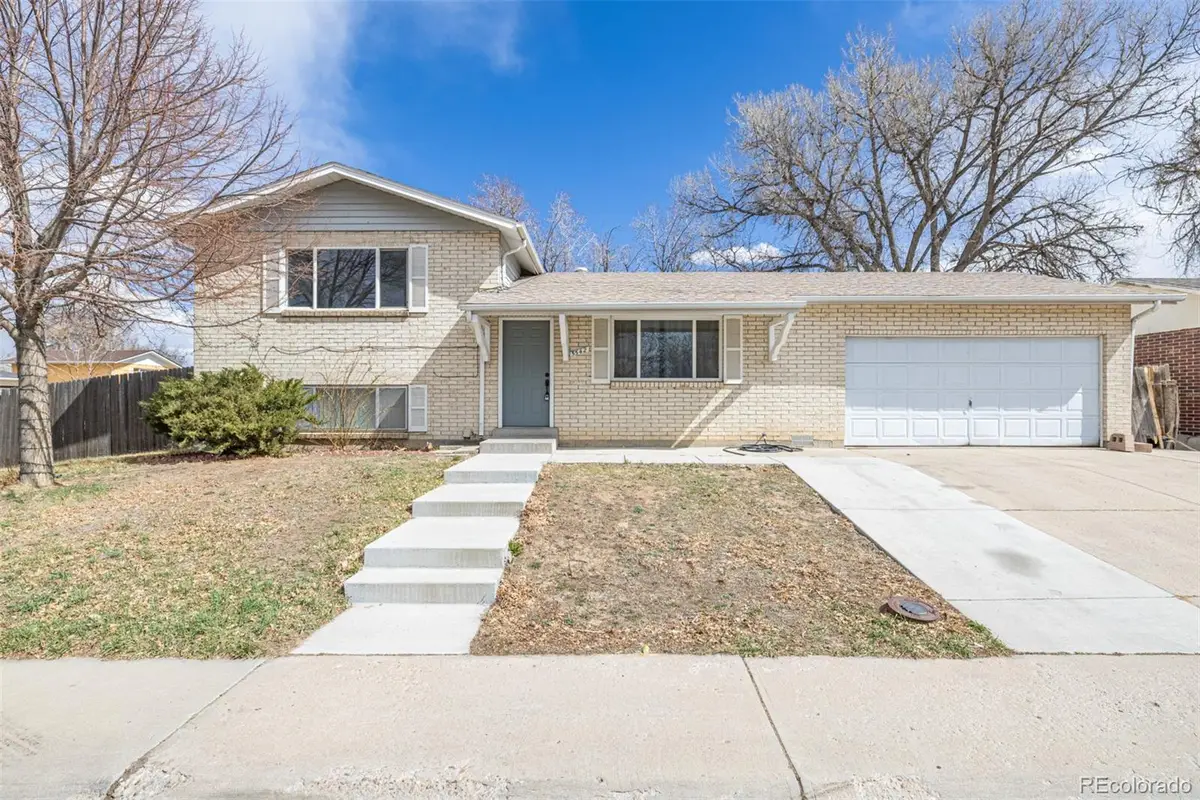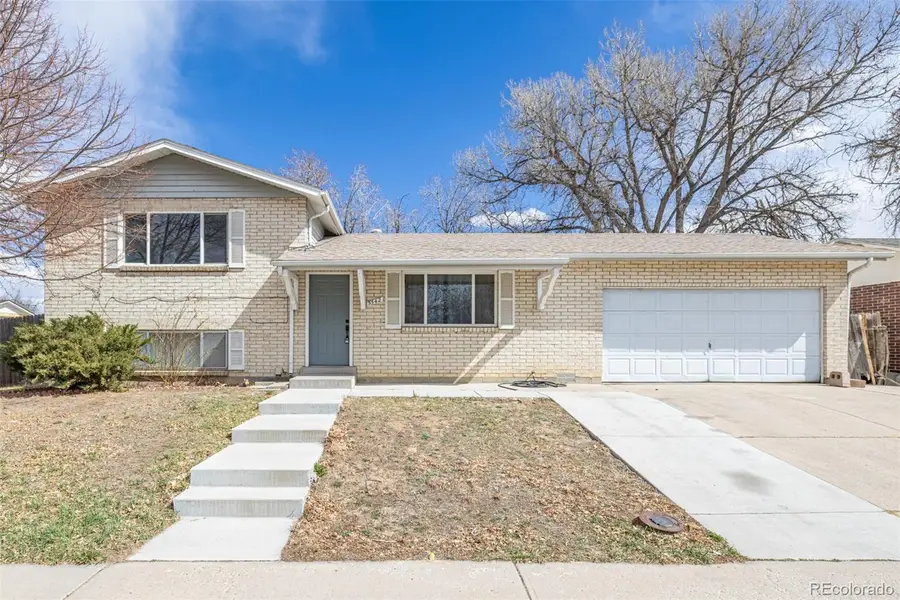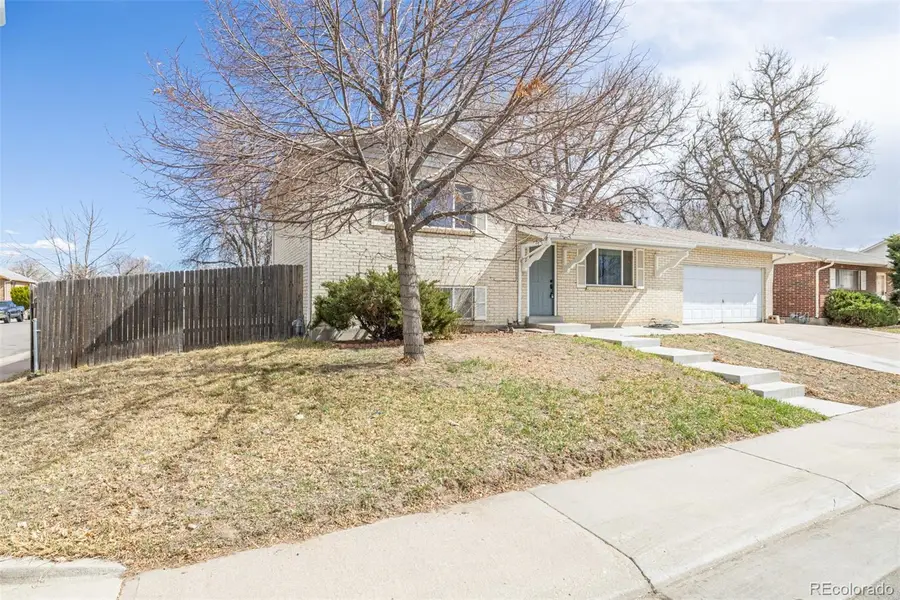5542 Sable Street, Denver, CO 80239
Local realty services provided by:Better Homes and Gardens Real Estate Kenney & Company



Listed by:zach zaleskiZach@DowntownProperties.co,720-210-3668
Office:downtown properties
MLS#:3982483
Source:ML
Price summary
- Price:$449,000
- Price per sq. ft.:$299.33
About this home
MOVE-IN READY! Start creating lasting memories in this delightful 4-bedroom, 2-bathroom gem nestled in the heart of Montbello! Boasting charming curb appeal, this home invites you in with its bright and airy living spaces designed for comfort and style. Inside, you'll discover wood-look flooring that enhances the warm ambiance of the spacious living room, perfect for gatherings and relaxation. A cozy family room awaits, complete with a fireplace, creating the ideal space for unwinding on chilly evenings. Kitchen features stainless steel appliances, granite counters, neutral cabinetry, and a convenient serving window that opens to the living area! Each well-sized bedroom is fully carpeted and includes its own closet space, ensuring comfort and functionality for everyone. The lower-level bedroom and bathroom provide privacy and versatility, making it an excellent guest suite, home office, or in-law quarters. Explore outside to your spacious backyard, where endless possibilities await! Enjoy the rear vehicle entry, two storage sheds, and plenty of room for outdoor fun, gardening, or summer barbecues with friends and family. Located just minutes from schools, parks, shopping, and dining, this home offers both convenience and tranquility in a prime location. Don’t miss out! Make this incredible home yours today!
Contact an agent
Home facts
- Year built:1971
- Listing Id #:3982483
Rooms and interior
- Bedrooms:4
- Total bathrooms:2
- Full bathrooms:2
- Living area:1,500 sq. ft.
Heating and cooling
- Cooling:Central Air
- Heating:Forced Air
Structure and exterior
- Roof:Composition
- Year built:1971
- Building area:1,500 sq. ft.
- Lot area:0.18 Acres
Schools
- High school:North
- Middle school:Omar D. Blair Charter School
- Elementary school:DCIS at Fairmont
Utilities
- Water:Public
- Sewer:Public Sewer
Finances and disclosures
- Price:$449,000
- Price per sq. ft.:$299.33
- Tax amount:$1,997 (2024)
New listings near 5542 Sable Street
- New
 $350,000Active3 beds 3 baths1,888 sq. ft.
$350,000Active3 beds 3 baths1,888 sq. ft.1200 S Monaco St Parkway #24, Denver, CO 80224
MLS# 1754871Listed by: COLDWELL BANKER GLOBAL LUXURY DENVER - New
 $875,000Active6 beds 2 baths1,875 sq. ft.
$875,000Active6 beds 2 baths1,875 sq. ft.946 S Leyden Street, Denver, CO 80224
MLS# 4193233Listed by: YOUR CASTLE REAL ESTATE INC - New
 $920,000Active2 beds 2 baths2,095 sq. ft.
$920,000Active2 beds 2 baths2,095 sq. ft.2090 Bellaire Street, Denver, CO 80207
MLS# 5230796Listed by: KENTWOOD REAL ESTATE CITY PROPERTIES - New
 $4,350,000Active6 beds 6 baths6,038 sq. ft.
$4,350,000Active6 beds 6 baths6,038 sq. ft.1280 S Gaylord Street, Denver, CO 80210
MLS# 7501242Listed by: VINTAGE HOMES OF DENVER, INC. - New
 $415,000Active2 beds 1 baths745 sq. ft.
$415,000Active2 beds 1 baths745 sq. ft.1760 Wabash Street, Denver, CO 80220
MLS# 8611239Listed by: DVX PROPERTIES LLC - Coming Soon
 $890,000Coming Soon4 beds 4 baths
$890,000Coming Soon4 beds 4 baths4020 Fenton Court, Denver, CO 80212
MLS# 9189229Listed by: TRAILHEAD RESIDENTIAL GROUP - New
 $3,695,000Active6 beds 8 baths6,306 sq. ft.
$3,695,000Active6 beds 8 baths6,306 sq. ft.1018 S Vine Street, Denver, CO 80209
MLS# 1595817Listed by: LIV SOTHEBY'S INTERNATIONAL REALTY - New
 $320,000Active2 beds 2 baths1,607 sq. ft.
$320,000Active2 beds 2 baths1,607 sq. ft.7755 E Quincy Avenue #T68, Denver, CO 80237
MLS# 5705019Listed by: PORCHLIGHT REAL ESTATE GROUP - New
 $410,000Active1 beds 1 baths942 sq. ft.
$410,000Active1 beds 1 baths942 sq. ft.925 N Lincoln Street #6J-S, Denver, CO 80203
MLS# 6078000Listed by: NAV REAL ESTATE - New
 $280,000Active0.19 Acres
$280,000Active0.19 Acres3145 W Ada Place, Denver, CO 80219
MLS# 9683635Listed by: ENGEL & VOLKERS DENVER
