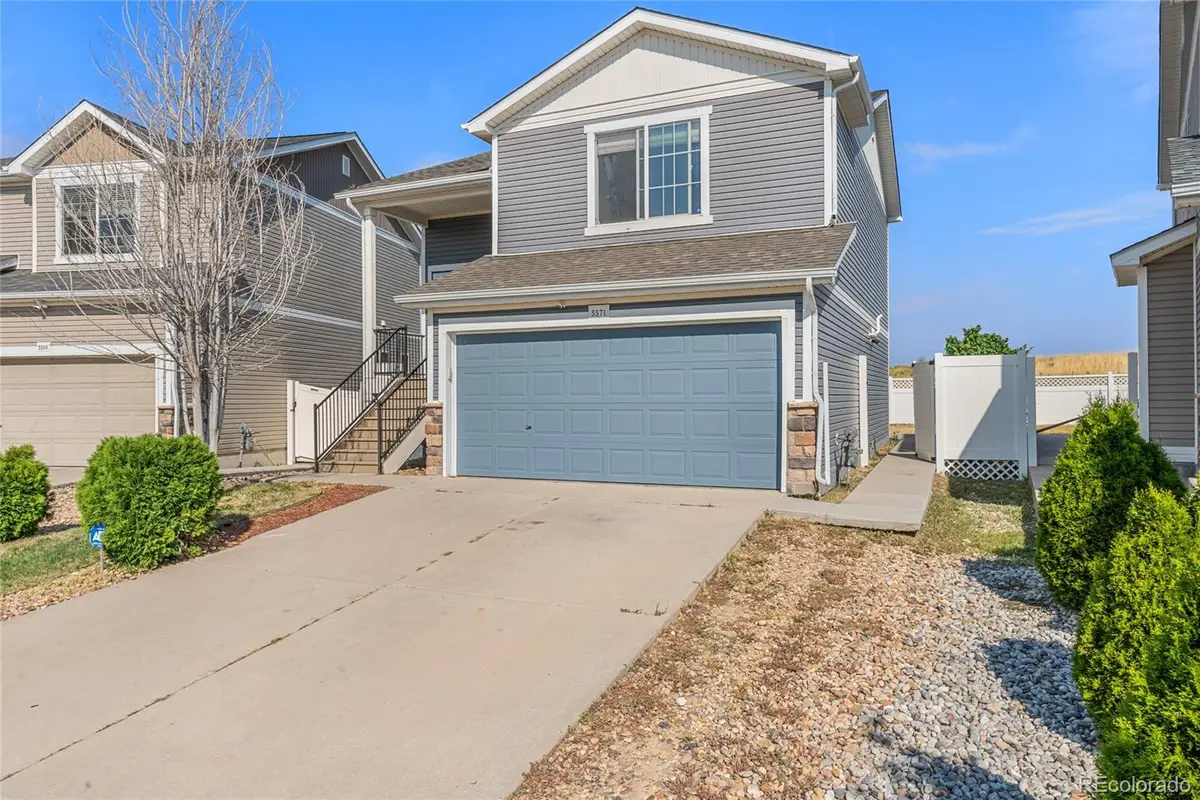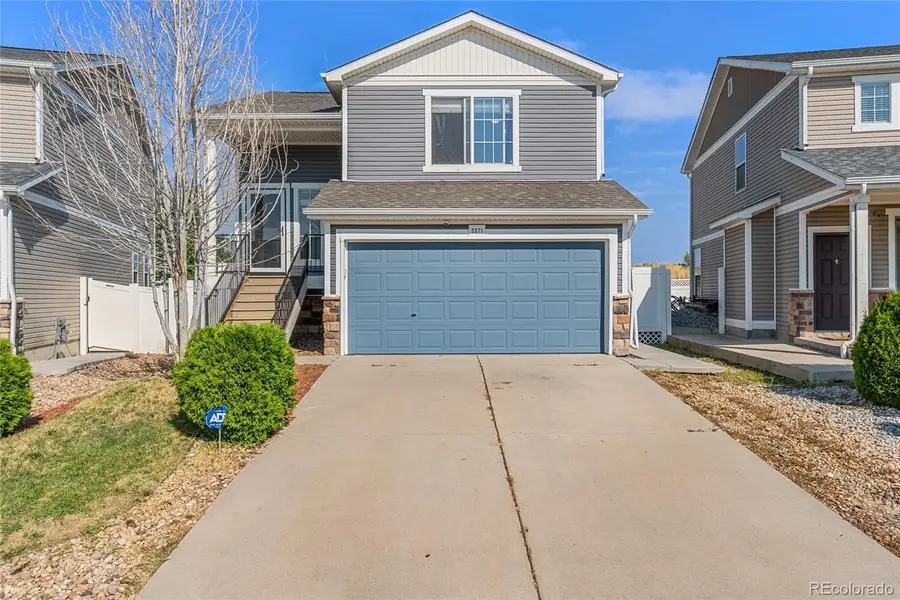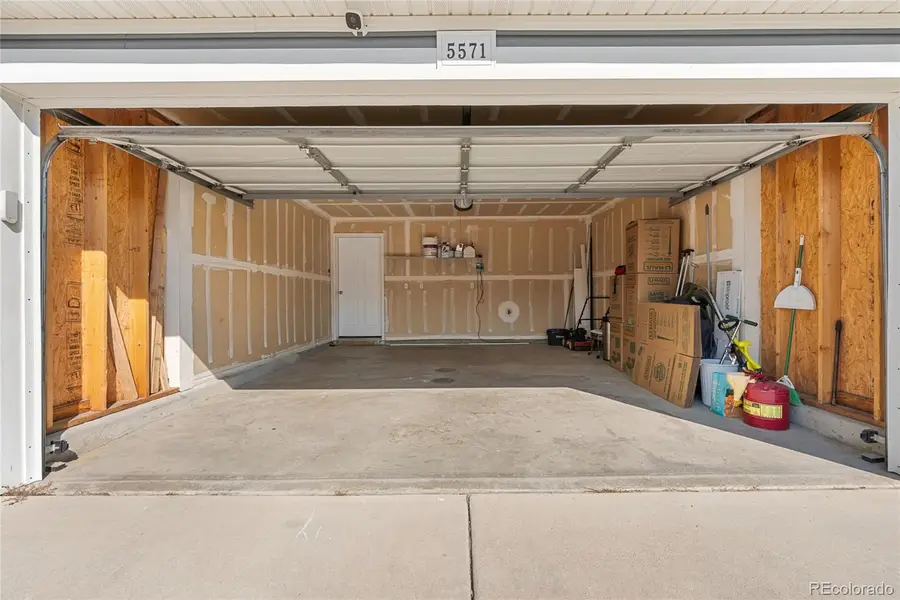5571 Killarney Street, Denver, CO 80249
Local realty services provided by:Better Homes and Gardens Real Estate Kenney & Company



Listed by:lewis brownLewisSellsRealestate@gmail.com,720-971-5614
Office:homesmart
MLS#:4503908
Source:ML
Price summary
- Price:$455,000
- Price per sq. ft.:$311
About this home
Assume this 3.3% FHA loan. Welcome to this adorable single family residence in Green Valley Ranch near shopping, walking paths, near public transportation and DIA. This well kept adorable home offers 2 bedroom, 2 full baths, open main level floor plan, master bedroom with a private full bath and walk-in closet. The lower level offers a second bedroom, family room and full bath. This home has been well taken care off with brand new flooring throughout. SS appliances, ceiling fans and updated primary bath. This one is move-in ready! The home has a back patio and yard for family fun and entertaining friends. Within walking distance to GVR golf course, bus stops. The distance to DIA is a convenient short drive away and the A-Line Light Rail is nearby. This location can't be beat! Don't miss this opportunity to own this quaint home in a great location at an affordable price. Seller is very motivated and ready to negotiate!
Contact an agent
Home facts
- Year built:2010
- Listing Id #:4503908
Rooms and interior
- Bedrooms:2
- Total bathrooms:2
- Full bathrooms:2
- Living area:1,463 sq. ft.
Heating and cooling
- Cooling:Central Air
- Heating:Forced Air
Structure and exterior
- Roof:Composition
- Year built:2010
- Building area:1,463 sq. ft.
- Lot area:0.1 Acres
Schools
- High school:Dr. Martin Luther King
- Middle school:DSST: Green Valley Ranch
- Elementary school:Highline Academy Charter School
Utilities
- Water:Public
- Sewer:Public Sewer
Finances and disclosures
- Price:$455,000
- Price per sq. ft.:$311
- Tax amount:$3,366 (2024)
New listings near 5571 Killarney Street
- Open Fri, 3 to 5pmNew
 $575,000Active2 beds 1 baths1,234 sq. ft.
$575,000Active2 beds 1 baths1,234 sq. ft.2692 S Quitman Street, Denver, CO 80219
MLS# 3892078Listed by: MILEHIMODERN - New
 $174,000Active1 beds 2 baths1,200 sq. ft.
$174,000Active1 beds 2 baths1,200 sq. ft.9625 E Center Avenue #10C, Denver, CO 80247
MLS# 4677310Listed by: LARK & KEY REAL ESTATE - New
 $425,000Active2 beds 1 baths816 sq. ft.
$425,000Active2 beds 1 baths816 sq. ft.1205 W 39th Avenue, Denver, CO 80211
MLS# 9272130Listed by: LPT REALTY - New
 $379,900Active2 beds 2 baths1,668 sq. ft.
$379,900Active2 beds 2 baths1,668 sq. ft.7865 E Mississippi Avenue #1601, Denver, CO 80247
MLS# 9826565Listed by: RE/MAX LEADERS - New
 $659,000Active5 beds 3 baths2,426 sq. ft.
$659,000Active5 beds 3 baths2,426 sq. ft.3385 Poplar Street, Denver, CO 80207
MLS# 3605934Listed by: MODUS REAL ESTATE - Open Sun, 1 to 3pmNew
 $305,000Active1 beds 1 baths635 sq. ft.
$305,000Active1 beds 1 baths635 sq. ft.444 17th Street #205, Denver, CO 80202
MLS# 4831273Listed by: RE/MAX PROFESSIONALS - Open Sun, 1 to 4pmNew
 $1,550,000Active7 beds 4 baths4,248 sq. ft.
$1,550,000Active7 beds 4 baths4,248 sq. ft.2690 Stuart Street, Denver, CO 80212
MLS# 5632469Listed by: YOUR CASTLE REAL ESTATE INC - Coming Soon
 $2,895,000Coming Soon5 beds 6 baths
$2,895,000Coming Soon5 beds 6 baths2435 S Josephine Street, Denver, CO 80210
MLS# 5897425Listed by: RE/MAX OF CHERRY CREEK - New
 $1,900,000Active2 beds 4 baths4,138 sq. ft.
$1,900,000Active2 beds 4 baths4,138 sq. ft.1201 N Williams Street #17A, Denver, CO 80218
MLS# 5905529Listed by: LIV SOTHEBY'S INTERNATIONAL REALTY - New
 $590,000Active4 beds 2 baths1,835 sq. ft.
$590,000Active4 beds 2 baths1,835 sq. ft.3351 Poplar Street, Denver, CO 80207
MLS# 6033985Listed by: MODUS REAL ESTATE
