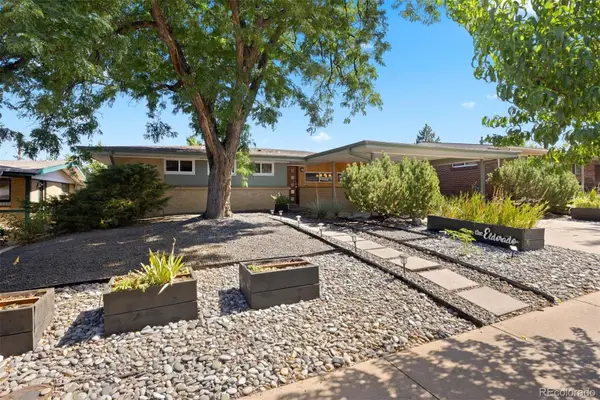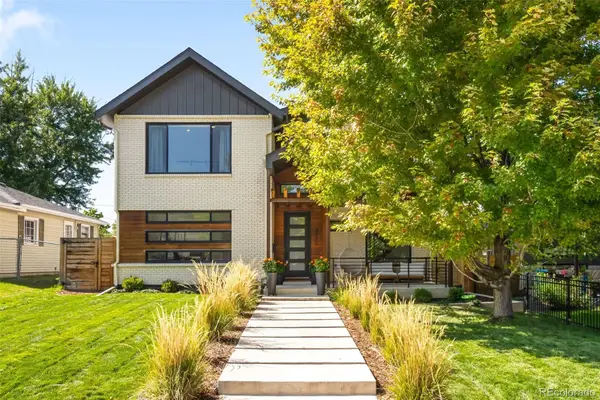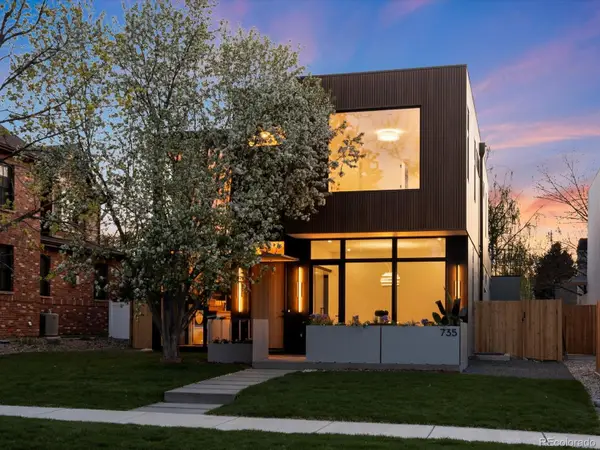570 Monroe Street, Denver, CO 80206
Local realty services provided by:Better Homes and Gardens Real Estate Kenney & Company
Listed by:gerard langhuothGerard.finishline@gmail.com,720-312-1032
Office:guide real estate
MLS#:6012337
Source:ML
Price summary
- Price:$1,749,000
- Price per sq. ft.:$371.5
About this home
Striking, custom-designed townhome in Cherry Creek North—Denver’s most coveted neighborhood
• Timeless craftsmanship with rich woodwork, exquisite tile, marble fireplace, and high-end fixtures throughout
• Private elevator access to all levels for added comfort and accessibility
• Expansive chef’s kitchen with Viking appliances, oversized island, and ideal flow for entertaining
• Luxurious primary suite featuring a spa-inspired bath with jetted tub and a spacious custom walk-in closet
• Juliet balcony with mountain views from the elevated primary suite
• 2-car garage plus rare 2-car driveway—a true bonus in Cherry Creek
• Low-maintenance living with lock-and-leave convenience
• Impeccably maintained and move-in ready
• A must-see home with enduring elegance and superior construction—built to last
Neighborhood details
• Scenic and sophisticated neighborhood offering a blend of mature urban energy and residential charm, with tree-lined streets and Mountain View.
• Exceptional walkability to Cherry Creek’s award-winning restaurants, boutique shops, art galleries, and top-tier fitness studios.
• Centrally located for easy commuting—18 minutes to Denver Tech Center, 35 minutes to Denver International Airport, and just 15 minutes to downtown Union Station.
• Schedule a showing today!
Please copy and paste YouTube link below for video tour
https://youtu.be/bOQQT9nAGDA?si=ZxmVl34sM4bcitSA
Contact an agent
Home facts
- Year built:2007
- Listing ID #:6012337
Rooms and interior
- Bedrooms:3
- Total bathrooms:4
- Full bathrooms:1
- Half bathrooms:1
- Living area:4,708 sq. ft.
Heating and cooling
- Cooling:Central Air
- Heating:Forced Air, Natural Gas
Structure and exterior
- Roof:Spanish Tile
- Year built:2007
- Building area:4,708 sq. ft.
- Lot area:0.09 Acres
Schools
- High school:George Washington
- Middle school:Hill
- Elementary school:Steck
Utilities
- Water:Public
- Sewer:Public Sewer
Finances and disclosures
- Price:$1,749,000
- Price per sq. ft.:$371.5
- Tax amount:$8,904 (2024)
New listings near 570 Monroe Street
- Open Sun, 11am to 1pmNew
 $600,000Active3 beds 2 baths1,710 sq. ft.
$600,000Active3 beds 2 baths1,710 sq. ft.2710 S Lowell Boulevard, Denver, CO 80236
MLS# 1958209Listed by: LIV SOTHEBY'S INTERNATIONAL REALTY - New
 $2,195,000Active5 beds 5 baths4,373 sq. ft.
$2,195,000Active5 beds 5 baths4,373 sq. ft.3275 S Clermont Street, Denver, CO 80222
MLS# 2493499Listed by: COMPASS - DENVER - New
 $799,995Active2 beds 2 baths1,588 sq. ft.
$799,995Active2 beds 2 baths1,588 sq. ft.1584 S Sherman Street, Denver, CO 80210
MLS# 3535974Listed by: COLORADO HOME REALTY - New
 $505,130Active3 beds 3 baths1,537 sq. ft.
$505,130Active3 beds 3 baths1,537 sq. ft.22686 E 47th Place, Aurora, CO 80019
MLS# 4626414Listed by: LANDMARK RESIDENTIAL BROKERAGE - New
 $575,000Active5 beds 3 baths2,588 sq. ft.
$575,000Active5 beds 3 baths2,588 sq. ft.2826 S Lamar Street, Denver, CO 80227
MLS# 4939095Listed by: FORTALEZA REALTY LLC - New
 $895,000Active3 beds 3 baths2,402 sq. ft.
$895,000Active3 beds 3 baths2,402 sq. ft.2973 Julian Street, Denver, CO 80211
MLS# 6956832Listed by: KELLER WILLIAMS REALTY DOWNTOWN LLC - New
 $505,000Active1 beds 1 baths893 sq. ft.
$505,000Active1 beds 1 baths893 sq. ft.891 14th Street #1614, Denver, CO 80202
MLS# 9070738Listed by: HOMESMART - Coming Soon
 $775,000Coming Soon5 beds 3 baths
$775,000Coming Soon5 beds 3 baths4511 Federal Boulevard, Denver, CO 80211
MLS# 3411202Listed by: EXP REALTY, LLC - Coming Soon
 $400,000Coming Soon2 beds 1 baths
$400,000Coming Soon2 beds 1 baths405 Wolff Street, Denver, CO 80204
MLS# 5827644Listed by: GUIDE REAL ESTATE - New
 $3,200,000Active6 beds 5 baths5,195 sq. ft.
$3,200,000Active6 beds 5 baths5,195 sq. ft.735 S Elizabeth Street, Denver, CO 80209
MLS# 9496590Listed by: YOUR CASTLE REAL ESTATE INC
