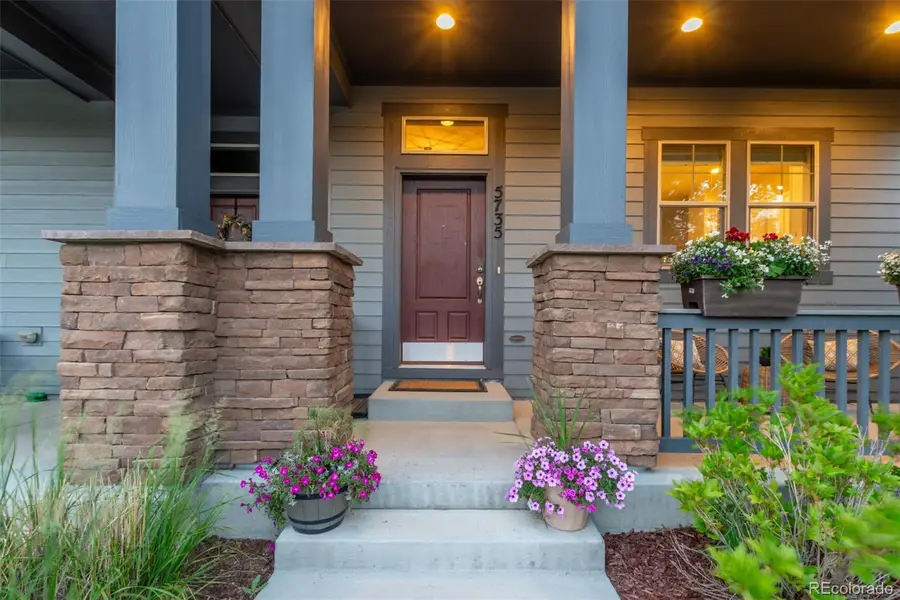5735 Boston Street, Denver, CO 80238
Local realty services provided by:Better Homes and Gardens Real Estate Kenney & Company



Listed by:the neir teaminfo@neirteam.com,303-820-2489
Office:kentwood real estate city properties
MLS#:3423652
Source:ML
Price summary
- Price:$669,000
- Price per sq. ft.:$265.79
- Monthly HOA dues:$56
About this home
This beautifully designed 1/2 duplex is perfectly situated in Central Park’s sought-after Beeler Park neighborhood—just steps from Beeler Plaza’s new shops and restaurants, and surrounded by parks, trails, and green spaces. With the Splash Landing pool just a bike ride away, you’ll enjoy the best of Colorado living right outside your door. A covered front porch with stone and wood columns welcomes you home, leading into a bright, open main level featuring wide plank luxury vinyl flooring and a seamless flow between living, dining, and kitchen areas. The kitchen is a true showpiece with crisp white shaker cabinets, white and gray hexagon tile backsplash, polished snow white Silestone countertops, and a large island with seating for four. Stainless GE appliances, including a 5-burner gas range, complete the space—plus a Whirlpool French door fridge. The sunlit living room, framed by tall windows, connects beautifully to the outdoors. A stylish powder room adds convenience on the main floor. Upstairs, find three spacious bedrooms including a primary suite with tall windows, a spa-inspired en suite bath with dual sinks, rain shower, and a walk-in closet. Two additional bedrooms, a full bath, and an upstairs laundry room with added cabinetry make daily living a breeze. The finished basement adds flexibility, with a fourth bedroom space, a bonus room ideal for a home office, gym, or guest suite, and a luxurious full bath with a steam shower and Euro glass doors. Out back, enjoy a low-maintenance yard with a paver patio, grassy area, and a gas stub—ready for your grill or future firepit. Additional Features • Only $56/month HOA • New Roof • Front & Back Sprinkler System • Tankless Water Heater • Radon Mitigation System • Kitchen Pantry • Safe in Basement Storage Area. Thoughtful design, high-end finishes, and unbeatable location—come experience the best of Beeler Park living!
Contact an agent
Home facts
- Year built:2018
- Listing Id #:3423652
Rooms and interior
- Bedrooms:4
- Total bathrooms:4
- Full bathrooms:1
- Half bathrooms:1
- Living area:2,517 sq. ft.
Heating and cooling
- Cooling:Central Air
- Heating:Forced Air
Structure and exterior
- Roof:Composition
- Year built:2018
- Building area:2,517 sq. ft.
- Lot area:0.06 Acres
Schools
- High school:Northfield
- Middle school:McAuliffe International
- Elementary school:Willow
Utilities
- Water:Public
- Sewer:Public Sewer
Finances and disclosures
- Price:$669,000
- Price per sq. ft.:$265.79
- Tax amount:$6,323 (2024)
New listings near 5735 Boston Street
- New
 $350,000Active3 beds 3 baths1,888 sq. ft.
$350,000Active3 beds 3 baths1,888 sq. ft.1200 S Monaco St Parkway #24, Denver, CO 80224
MLS# 1754871Listed by: COLDWELL BANKER GLOBAL LUXURY DENVER - New
 $875,000Active6 beds 2 baths1,875 sq. ft.
$875,000Active6 beds 2 baths1,875 sq. ft.946 S Leyden Street, Denver, CO 80224
MLS# 4193233Listed by: YOUR CASTLE REAL ESTATE INC - New
 $920,000Active2 beds 2 baths2,095 sq. ft.
$920,000Active2 beds 2 baths2,095 sq. ft.2090 Bellaire Street, Denver, CO 80207
MLS# 5230796Listed by: KENTWOOD REAL ESTATE CITY PROPERTIES - New
 $4,350,000Active6 beds 6 baths6,038 sq. ft.
$4,350,000Active6 beds 6 baths6,038 sq. ft.1280 S Gaylord Street, Denver, CO 80210
MLS# 7501242Listed by: VINTAGE HOMES OF DENVER, INC. - New
 $415,000Active2 beds 1 baths745 sq. ft.
$415,000Active2 beds 1 baths745 sq. ft.1760 Wabash Street, Denver, CO 80220
MLS# 8611239Listed by: DVX PROPERTIES LLC - Coming Soon
 $890,000Coming Soon4 beds 4 baths
$890,000Coming Soon4 beds 4 baths4020 Fenton Court, Denver, CO 80212
MLS# 9189229Listed by: TRAILHEAD RESIDENTIAL GROUP - New
 $3,695,000Active6 beds 8 baths6,306 sq. ft.
$3,695,000Active6 beds 8 baths6,306 sq. ft.1018 S Vine Street, Denver, CO 80209
MLS# 1595817Listed by: LIV SOTHEBY'S INTERNATIONAL REALTY - New
 $320,000Active2 beds 2 baths1,607 sq. ft.
$320,000Active2 beds 2 baths1,607 sq. ft.7755 E Quincy Avenue #T68, Denver, CO 80237
MLS# 5705019Listed by: PORCHLIGHT REAL ESTATE GROUP - New
 $410,000Active1 beds 1 baths942 sq. ft.
$410,000Active1 beds 1 baths942 sq. ft.925 N Lincoln Street #6J-S, Denver, CO 80203
MLS# 6078000Listed by: NAV REAL ESTATE - New
 $280,000Active0.19 Acres
$280,000Active0.19 Acres3145 W Ada Place, Denver, CO 80219
MLS# 9683635Listed by: ENGEL & VOLKERS DENVER
