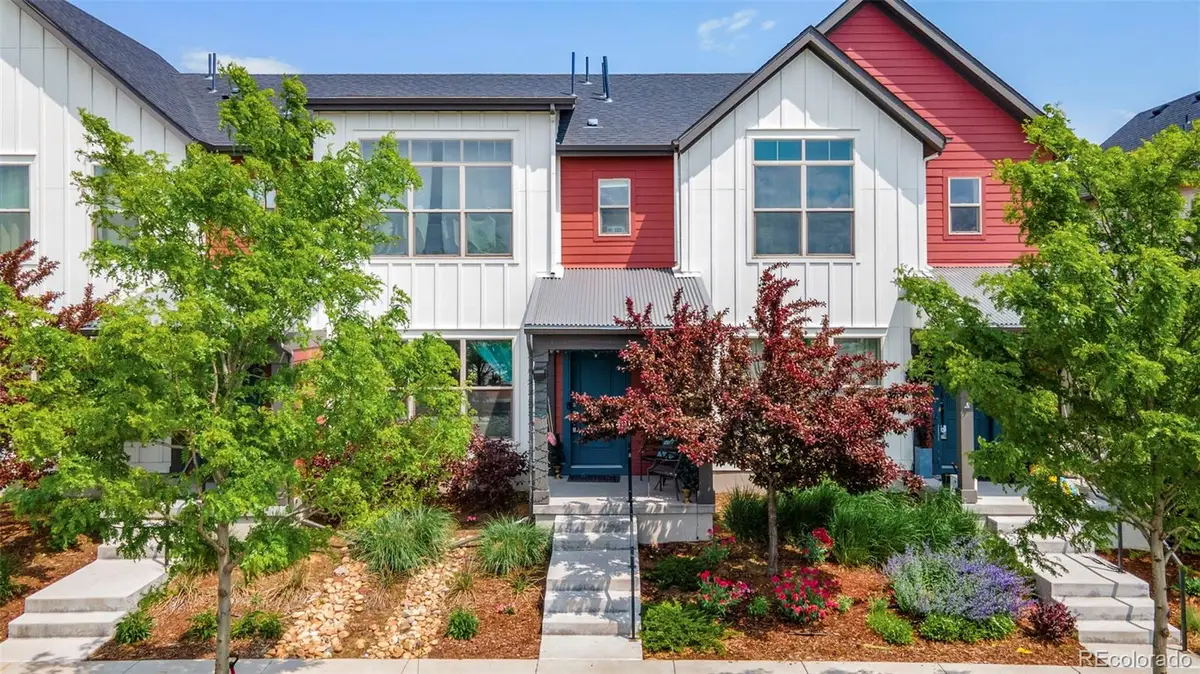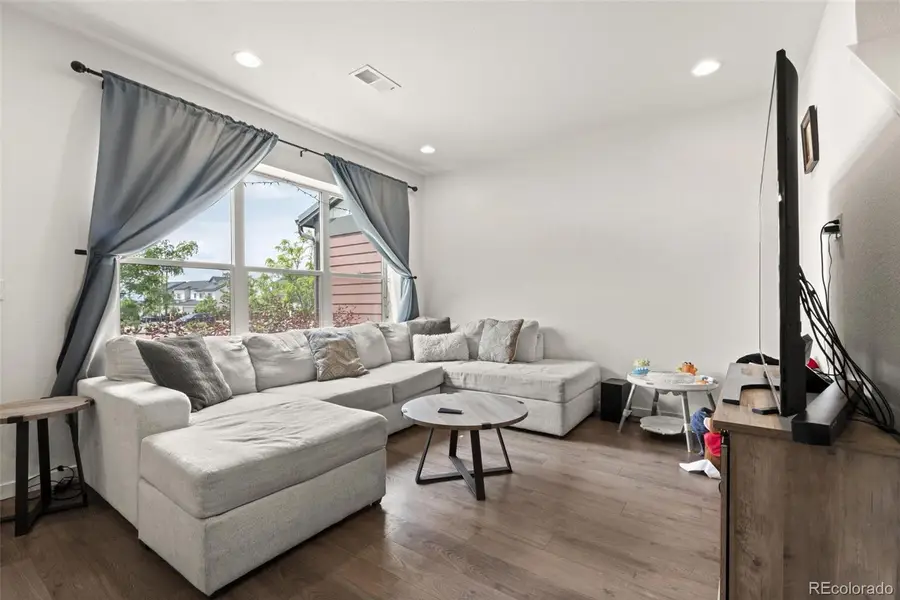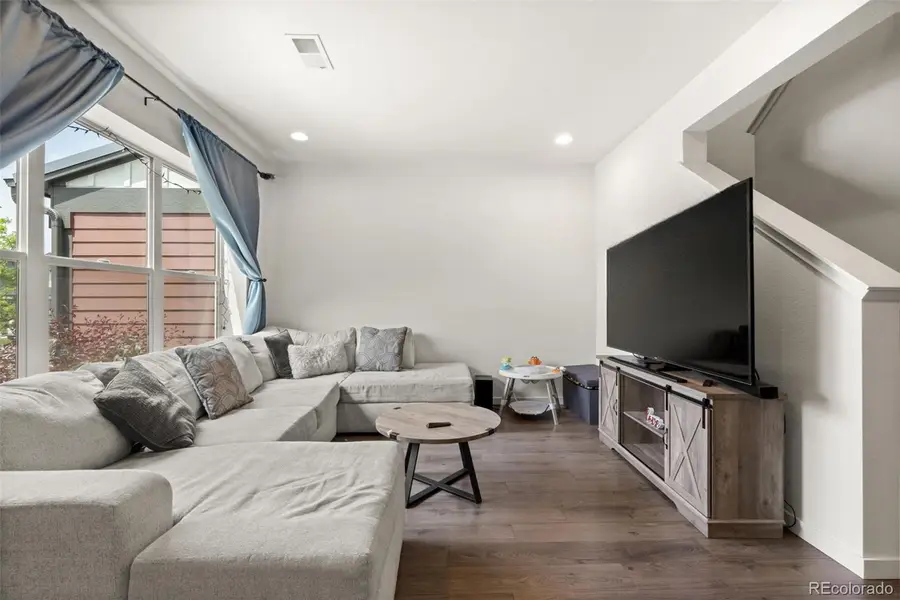5744 Alton Street, Denver, CO 80238
Local realty services provided by:Better Homes and Gardens Real Estate Kenney & Company



5744 Alton Street,Denver, CO 80238
$272,691
- 2 Beds
- 2 Baths
- 1,147 sq. ft.
- Townhouse
- Pending
Listed by:the awaka group720-740-1058
Office:keller williams trilogy
MLS#:9178755
Source:ML
Price summary
- Price:$272,691
- Price per sq. ft.:$237.74
- Monthly HOA dues:$226
About this home
It can’t get much better than this immaculate 2-bedroom, 2-bath townhome with mountain views in the heart of the Central Park neighborhood. The main floor features a spacious living room with large windows allowing for amazing natural light and opens up to the kitchen, dining and eat-in kitchen area, a mudroom and half bathroom. The kitchen boasts the desirable white cabinetry, ample storage space, and stainless steel appliances. Upstairs, the primary bedroom is accented by an en-suite bathroom along with a second bedroom and additional full bathroom. Pride of ownership shines through in this meticulously maintained home ready for you to move right into. The second story hosts a functional floor plan with two bedrooms, a full bathroom and laundry room with built-in storage. The home also features an attached 2-car garage and solar panels to help keep energy costs down. Income restrictions as of May 2025 1 person: $45,650–$82,170, 2 people: $52,200–$93,870, 3 people: $58,700–$105,660, 4 people: $65,200–$117,360, 5 people: $70,450–$126,720, 6 people: $75,650–$136,170. Escape the hustle and bustle and take advantage of the outdoors with countless neighborhood parks including Beeler Plaza just a 3 minute walk away, and tons of walking trails at the Rocky Mountain Arsenal National Wildlife Refuge making it easy to enjoy time out in nature! Fourteen minutes to Children’s Hospital and Anschutz Campus. Easy access to I-225 and I-70, and 17 minutes to DIA, your morning commute or access to the Metro’s amenities are at your fingertips. Enjoy a 20 minute drive to Downtown Denver and 25 minutes to DTC. Added bonus of havin Enjoy plenty of shopping and dining options at The Shops at Northfield in a mere 5 minutes. Don’t miss this chance to own a quality home in one of Denver’s most sought-after neighborhoods at a price that keeps your future in mind.
Contact an agent
Home facts
- Year built:2019
- Listing Id #:9178755
Rooms and interior
- Bedrooms:2
- Total bathrooms:2
- Full bathrooms:1
- Half bathrooms:1
- Living area:1,147 sq. ft.
Heating and cooling
- Cooling:Central Air
- Heating:Forced Air
Structure and exterior
- Year built:2019
- Building area:1,147 sq. ft.
- Lot area:0.04 Acres
Schools
- High school:Northfield
- Middle school:McAuliffe International
- Elementary school:Westerly Creek
Utilities
- Water:Public
- Sewer:Public Sewer
Finances and disclosures
- Price:$272,691
- Price per sq. ft.:$237.74
- Tax amount:$1,940 (2024)
New listings near 5744 Alton Street
- Open Fri, 3 to 5pmNew
 $575,000Active2 beds 1 baths1,234 sq. ft.
$575,000Active2 beds 1 baths1,234 sq. ft.2692 S Quitman Street, Denver, CO 80219
MLS# 3892078Listed by: MILEHIMODERN - New
 $174,000Active1 beds 2 baths1,200 sq. ft.
$174,000Active1 beds 2 baths1,200 sq. ft.9625 E Center Avenue #10C, Denver, CO 80247
MLS# 4677310Listed by: LARK & KEY REAL ESTATE - New
 $425,000Active2 beds 1 baths816 sq. ft.
$425,000Active2 beds 1 baths816 sq. ft.1205 W 39th Avenue, Denver, CO 80211
MLS# 9272130Listed by: LPT REALTY - New
 $379,900Active2 beds 2 baths1,668 sq. ft.
$379,900Active2 beds 2 baths1,668 sq. ft.7865 E Mississippi Avenue #1601, Denver, CO 80247
MLS# 9826565Listed by: RE/MAX LEADERS - New
 $659,000Active5 beds 3 baths2,426 sq. ft.
$659,000Active5 beds 3 baths2,426 sq. ft.3385 Poplar Street, Denver, CO 80207
MLS# 3605934Listed by: MODUS REAL ESTATE - Open Sun, 1 to 3pmNew
 $305,000Active1 beds 1 baths635 sq. ft.
$305,000Active1 beds 1 baths635 sq. ft.444 17th Street #205, Denver, CO 80202
MLS# 4831273Listed by: RE/MAX PROFESSIONALS - Open Sun, 1 to 4pmNew
 $1,550,000Active7 beds 4 baths4,248 sq. ft.
$1,550,000Active7 beds 4 baths4,248 sq. ft.2690 Stuart Street, Denver, CO 80212
MLS# 5632469Listed by: YOUR CASTLE REAL ESTATE INC - Coming Soon
 $2,895,000Coming Soon5 beds 6 baths
$2,895,000Coming Soon5 beds 6 baths2435 S Josephine Street, Denver, CO 80210
MLS# 5897425Listed by: RE/MAX OF CHERRY CREEK - New
 $1,900,000Active2 beds 4 baths4,138 sq. ft.
$1,900,000Active2 beds 4 baths4,138 sq. ft.1201 N Williams Street #17A, Denver, CO 80218
MLS# 5905529Listed by: LIV SOTHEBY'S INTERNATIONAL REALTY - New
 $590,000Active4 beds 2 baths1,835 sq. ft.
$590,000Active4 beds 2 baths1,835 sq. ft.3351 Poplar Street, Denver, CO 80207
MLS# 6033985Listed by: MODUS REAL ESTATE
