5760 N Boston Street, Denver, CO 80238
Local realty services provided by:Better Homes and Gardens Real Estate Kenney & Company
Listed by:heather barbenHeather.Barben@compass.com,303-250-5474
Office:compass - denver
MLS#:8704982
Source:ML
Price summary
- Price:$525,000
- Price per sq. ft.:$391.5
- Monthly HOA dues:$48
About this home
Effortless Living in a Charming Modern Cottage - This home is priced to sell and move-in ready!
Welcome to low-maintenance living at its best in a stylish, modern cottage tucked into the Beeler Park neighborhood of Central Park. This home delivers both charm and convenience.
The covered front porch is the perfect spot for watching the sunset. You will love this bright and airy, open floor plan with new luxury vinyl plank flooring on the main level and second floor hallway. The kitchen has everything you need with stainless steel appliances, a spacious island, and a pantry for storage. A seamless flow into the dining and living areas makes this an inviting space for everyday living and entertaining. Upstairs, you’ll find three bedrooms and two baths, including your primary with a private ensuite and a washer and dryer on the second floor adds extra convenience.
Outside, the private, fenced backyard is designed for easy upkeep and offers an extended paver patio, perfect for morning coffee or quiet evenings.
Located just 20 minutes from DIA and Downtown Denver, close to Anschutz & Childrens Hospital this home is a wonderful retreat surrounded by parks, pools, and an extensive trail system, offering endless recreation options. With its modern flair and a smart floor plan, this home is ideal for those seeking style and convenience, minus the fuss. Don’t miss out!
*Staging is for photo purposes only. Home is not currently furnished or staged.
Contact an agent
Home facts
- Year built:2018
- Listing ID #:8704982
Rooms and interior
- Bedrooms:3
- Total bathrooms:3
- Full bathrooms:2
- Half bathrooms:1
- Living area:1,341 sq. ft.
Heating and cooling
- Cooling:Central Air
- Heating:Forced Air
Structure and exterior
- Roof:Composition
- Year built:2018
- Building area:1,341 sq. ft.
- Lot area:0.05 Acres
Schools
- High school:Northfield
- Middle school:DSST: Conservatory Green
- Elementary school:Swigert International
Utilities
- Water:Public
- Sewer:Public Sewer
Finances and disclosures
- Price:$525,000
- Price per sq. ft.:$391.5
- Tax amount:$5,359 (2024)
New listings near 5760 N Boston Street
- Coming Soon
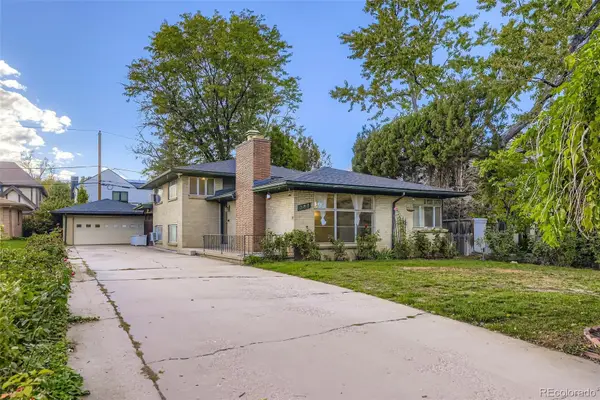 $900,000Coming Soon4 beds 2 baths
$900,000Coming Soon4 beds 2 baths385 Forest Street, Denver, CO 80220
MLS# 2492816Listed by: THRIVE REAL ESTATE GROUP - Coming Soon
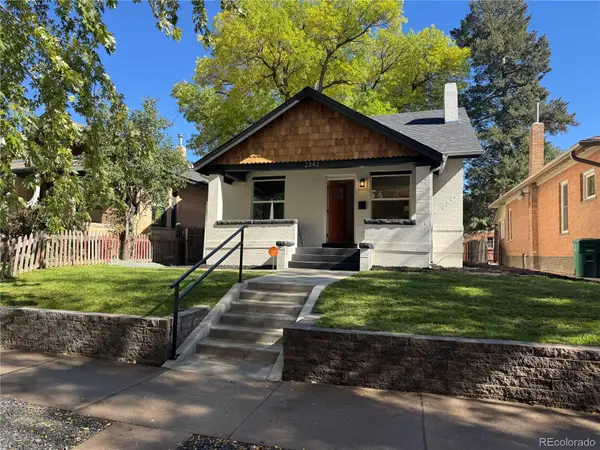 $899,000Coming Soon3 beds 3 baths
$899,000Coming Soon3 beds 3 baths2342 Dexter Street, Denver, CO 80207
MLS# 3605643Listed by: REALTY ATHLETICA LLC - Open Sat, 12 to 2pmNew
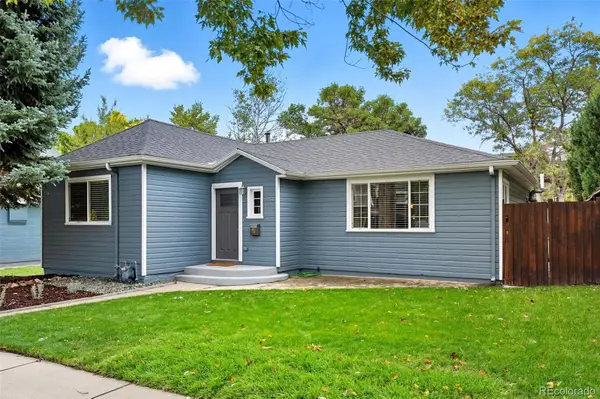 $739,000Active3 beds 2 baths1,348 sq. ft.
$739,000Active3 beds 2 baths1,348 sq. ft.3914 Winona Court, Denver, CO 80212
MLS# 3945694Listed by: LIVE WEST REALTY - New
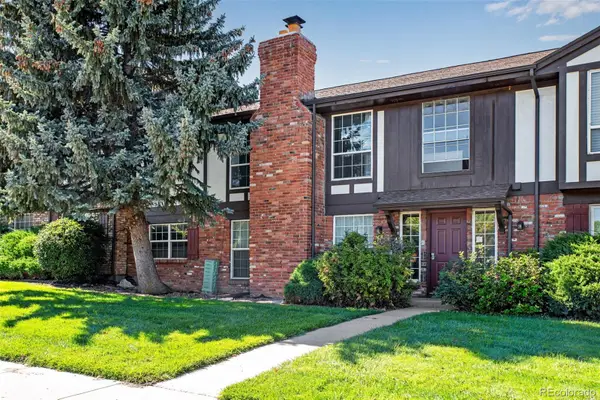 $250,000Active2 beds 2 baths1,173 sq. ft.
$250,000Active2 beds 2 baths1,173 sq. ft.3855 S Monaco Street #209, Denver, CO 80237
MLS# 5386578Listed by: COMPASS - DENVER - New
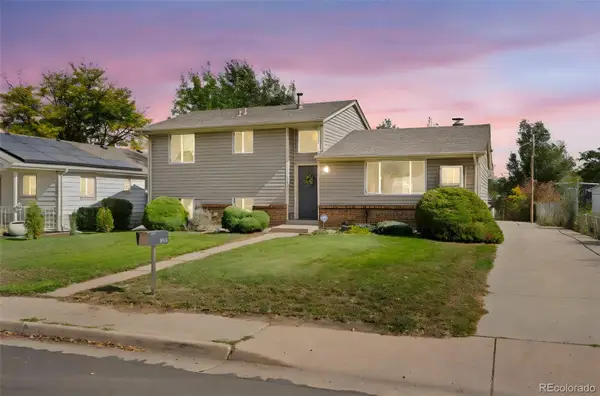 $565,000Active4 beds 2 baths1,540 sq. ft.
$565,000Active4 beds 2 baths1,540 sq. ft.1966 S Bryant Street, Denver, CO 80219
MLS# 7002380Listed by: MB THE BRIAN PETRELLI TEAM - New
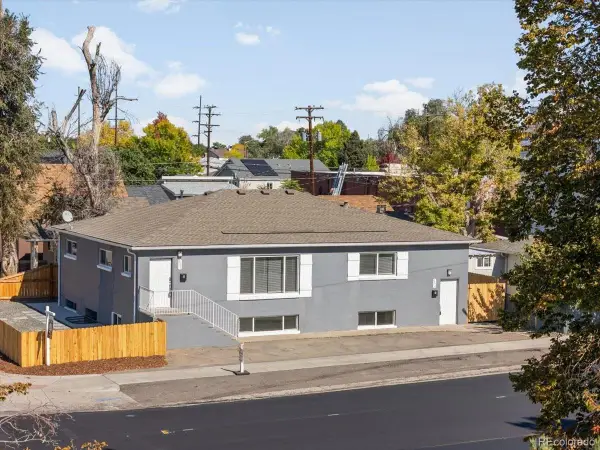 $734,900Active6 beds 4 baths3,552 sq. ft.
$734,900Active6 beds 4 baths3,552 sq. ft.4016 Milwaukee Street, Denver, CO 80216
MLS# 1907458Listed by: LANDMARK RESIDENTIAL BROKERAGE - New
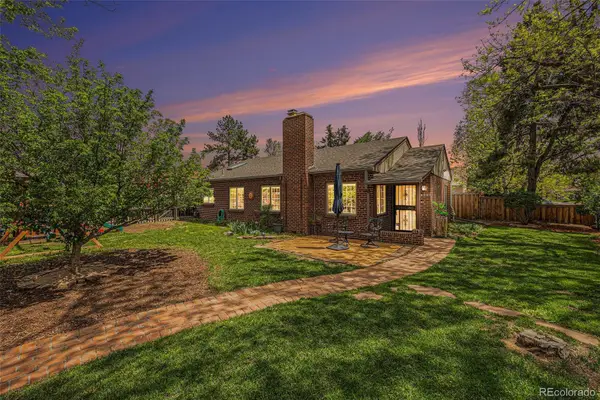 $659,900Active2 beds 1 baths1,316 sq. ft.
$659,900Active2 beds 1 baths1,316 sq. ft.1900 Magnolia Street, Denver, CO 80220
MLS# 3965746Listed by: KELLER WILLIAMS DTC - New
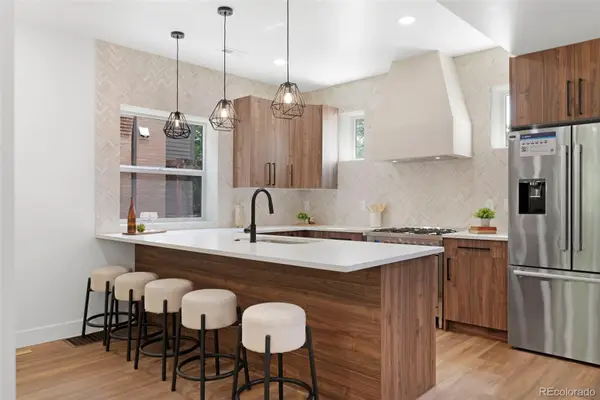 $1,199,999Active4 beds 4 baths2,635 sq. ft.
$1,199,999Active4 beds 4 baths2,635 sq. ft.2849 N Vine Street, Denver, CO 80205
MLS# 7146555Listed by: MADISON & COMPANY PROPERTIES - New
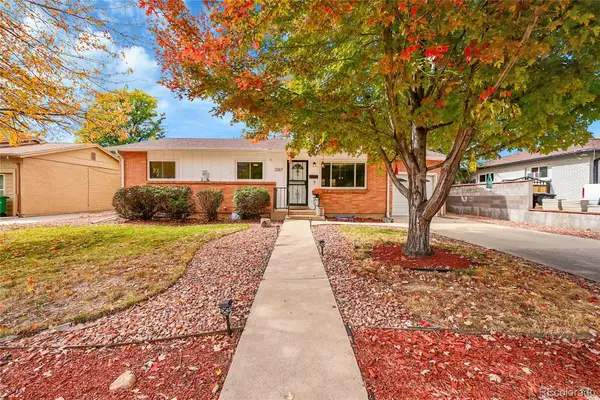 $575,000Active5 beds 3 baths2,266 sq. ft.
$575,000Active5 beds 3 baths2,266 sq. ft.3367 S Stuart Street, Denver, CO 80236
MLS# 7427413Listed by: 1 PERCENT LISTS MILE HIGH - Coming SoonOpen Sat, 10am to 2pm
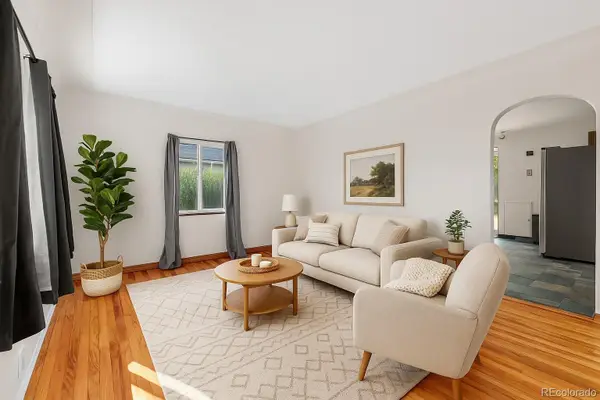 $375,000Coming Soon2 beds 1 baths
$375,000Coming Soon2 beds 1 baths915 Yates Street, Denver, CO 80204
MLS# 9340194Listed by: KELLER WILLIAMS ADVANTAGE REALTY LLC
