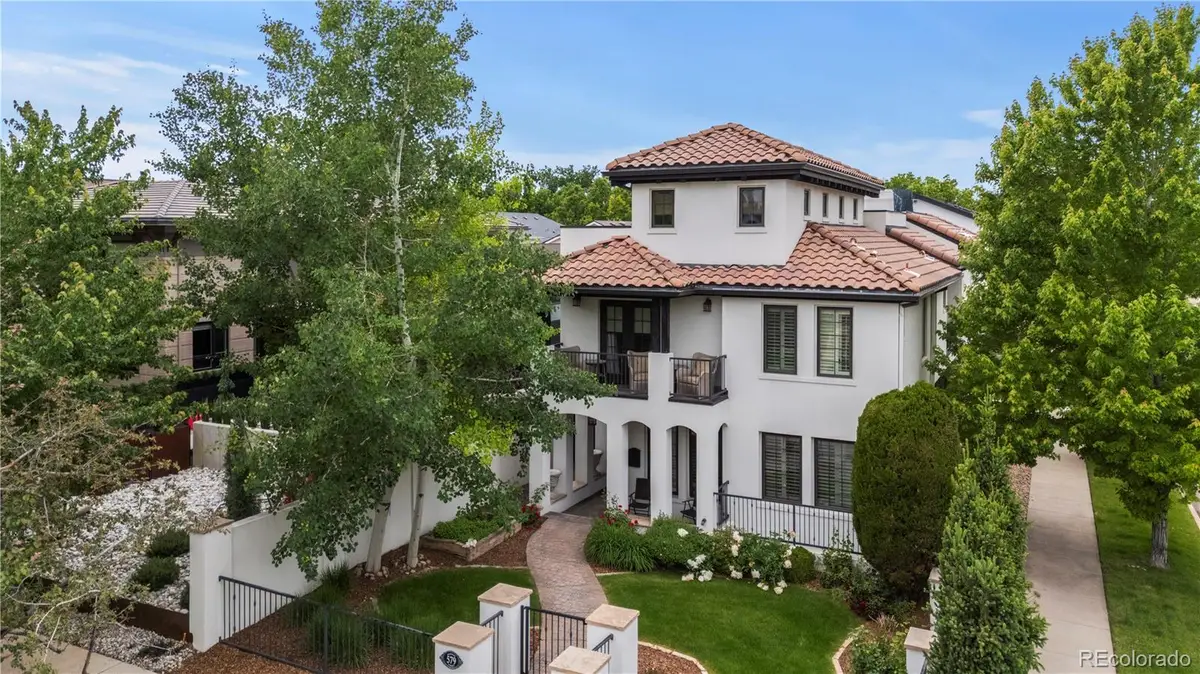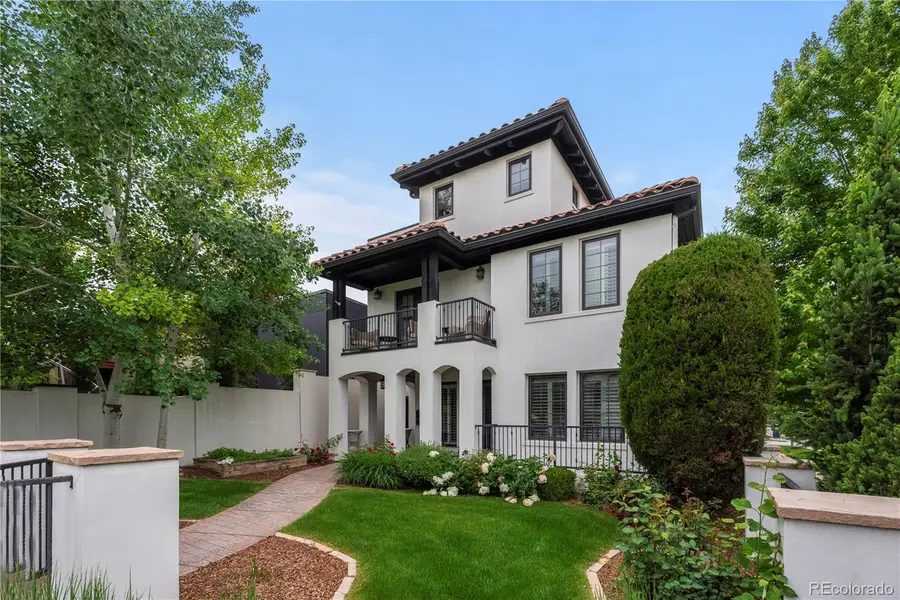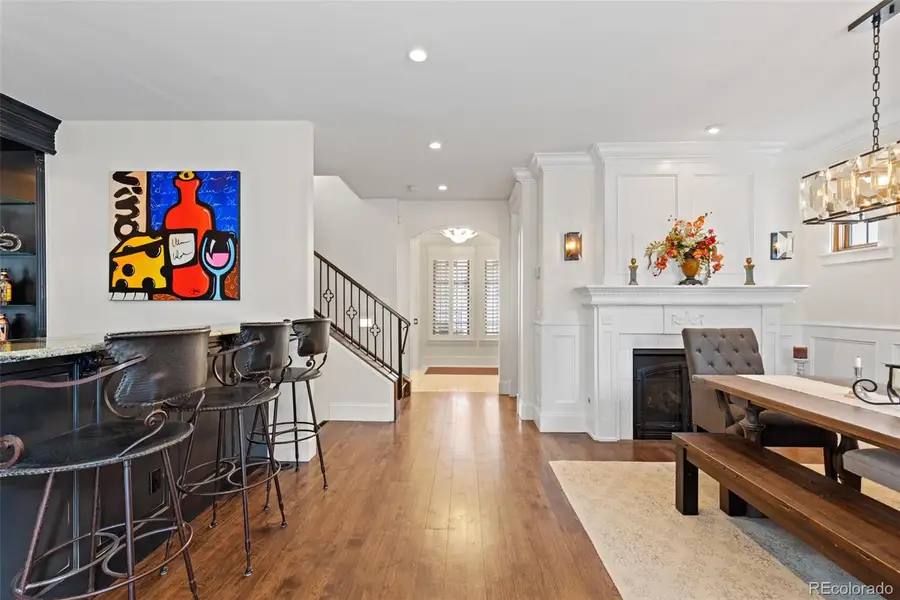579 Madison Street, Denver, CO 80206
Local realty services provided by:Better Homes and Gardens Real Estate Kenney & Company



Listed by:david dipetrodaviddipetro@compass.com,303-257-5813
Office:compass - denver
MLS#:4980134
Source:ML
Price summary
- Price:$2,149,900
- Price per sq. ft.:$373.31
About this home
Priced to Sell. Presenting an extremely rare opportunity to own architectural perfection in the most desirable neighborhood in Denver. This Mediterranean-inspired home showcases 4 bedrooms and 7 bathrooms within its expansive 5759 square feet, all situated on a generous corner lot. Madison features a truly rare rooftop terrace with multiple levels all situated with a mountain and city view. You enter the home from a fully gated and fenced yard which is another inviting detail.. The interior is adorned with opulent finishes and meticulous attention to detail, creating an ambiance of refined sophistication. Natural light floods the living spaces, illuminating the well-appointed kitchen, equipped with top-of-the-line appliances and abundant storage. Whether for casual dining or entertaining, this culinary haven is sure to impress. This exceptional home offers top of the line audio throughout. The main level additional outdoor space is complete with a gas fire-pit and fully fenced yard space. One of the main highlights of the home is elevated outdoor spaces completed with second and third level balconies and a rare rooftop terrace. On the second level you will find two guest bedrooms, completed with full en-suite baths. Additionally, on the second level you will find the oversized primary suite. This primary suite offers a gas fireplace, full 5-Piece bath, steam shower/whirlpool tub, walk-in closet and it’s own private balcony. The attached garage is complete with epoxy flooring and hot/cold water providing secure parking and storage options, adding to the convenience of urban living. The basement level features a full apartment offering versatility and privacy for guests or extended family members. The basement also features oversized wine fridges, wine cellar and a full home theater with enhanced A/V. Don't miss the chance to indulge in the unparalleled luxury and timeless charm of this distinguished home at 579 Madison Street.
Contact an agent
Home facts
- Year built:2008
- Listing Id #:4980134
Rooms and interior
- Bedrooms:4
- Total bathrooms:7
- Full bathrooms:3
- Half bathrooms:2
- Living area:5,759 sq. ft.
Heating and cooling
- Cooling:Central Air
- Heating:Forced Air
Structure and exterior
- Roof:Spanish Tile
- Year built:2008
- Building area:5,759 sq. ft.
- Lot area:0.11 Acres
Schools
- High school:George Washington
- Middle school:Hill
- Elementary school:Steck
Utilities
- Water:Public
- Sewer:Public Sewer
Finances and disclosures
- Price:$2,149,900
- Price per sq. ft.:$373.31
- Tax amount:$7,401 (2022)
New listings near 579 Madison Street
- New
 $350,000Active3 beds 3 baths1,888 sq. ft.
$350,000Active3 beds 3 baths1,888 sq. ft.1200 S Monaco St Parkway #24, Denver, CO 80224
MLS# 1754871Listed by: COLDWELL BANKER GLOBAL LUXURY DENVER - New
 $875,000Active6 beds 2 baths1,875 sq. ft.
$875,000Active6 beds 2 baths1,875 sq. ft.946 S Leyden Street, Denver, CO 80224
MLS# 4193233Listed by: YOUR CASTLE REAL ESTATE INC - New
 $920,000Active2 beds 2 baths2,095 sq. ft.
$920,000Active2 beds 2 baths2,095 sq. ft.2090 Bellaire Street, Denver, CO 80207
MLS# 5230796Listed by: KENTWOOD REAL ESTATE CITY PROPERTIES - New
 $4,350,000Active6 beds 6 baths6,038 sq. ft.
$4,350,000Active6 beds 6 baths6,038 sq. ft.1280 S Gaylord Street, Denver, CO 80210
MLS# 7501242Listed by: VINTAGE HOMES OF DENVER, INC. - New
 $415,000Active2 beds 1 baths745 sq. ft.
$415,000Active2 beds 1 baths745 sq. ft.1760 Wabash Street, Denver, CO 80220
MLS# 8611239Listed by: DVX PROPERTIES LLC - Coming Soon
 $890,000Coming Soon4 beds 4 baths
$890,000Coming Soon4 beds 4 baths4020 Fenton Court, Denver, CO 80212
MLS# 9189229Listed by: TRAILHEAD RESIDENTIAL GROUP - New
 $3,695,000Active6 beds 8 baths6,306 sq. ft.
$3,695,000Active6 beds 8 baths6,306 sq. ft.1018 S Vine Street, Denver, CO 80209
MLS# 1595817Listed by: LIV SOTHEBY'S INTERNATIONAL REALTY - New
 $320,000Active2 beds 2 baths1,607 sq. ft.
$320,000Active2 beds 2 baths1,607 sq. ft.7755 E Quincy Avenue #T68, Denver, CO 80237
MLS# 5705019Listed by: PORCHLIGHT REAL ESTATE GROUP - New
 $410,000Active1 beds 1 baths942 sq. ft.
$410,000Active1 beds 1 baths942 sq. ft.925 N Lincoln Street #6J-S, Denver, CO 80203
MLS# 6078000Listed by: NAV REAL ESTATE - New
 $280,000Active0.19 Acres
$280,000Active0.19 Acres3145 W Ada Place, Denver, CO 80219
MLS# 9683635Listed by: ENGEL & VOLKERS DENVER
