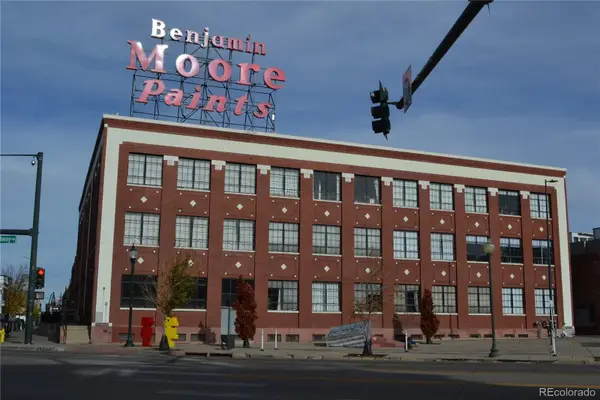579 N Pennsylvania Street, Denver, CO 80203
Local realty services provided by:Better Homes and Gardens Real Estate Kenney & Company
579 N Pennsylvania Street,Denver, CO 80203
$417,000
- 2 Beds
- 1 Baths
- 1,066 sq. ft.
- Townhouse
- Active
Listed by: jaden hansonjaden@milehighlifestyles.com,303-910-2243
Office: your castle realty llc.
MLS#:4153527
Source:ML
Price summary
- Price:$417,000
- Price per sq. ft.:$391.18
About this home
Historic Charm Is Well Preserved In This Darling Row Home In Denver’s Alamo Placita Neighborhood. This 1-Level Home w/ Partially Finished Basement Welcomes You At The Sunny Front Porch. With No HOA, and newly added Central Air System, it Lives Like A Single Family Home! Step Inside To Find A Spacious Living Room w/ Bay Windows, Wood Floors, Original Fireplace & Crown Moulding. Next Is A Formal Dining Room w/ Original Built-In Wall Hutch + Space For A Large Table! A Hallway Leads To The Bedroom Which Has Both Window A/C & Ceiling Fan. The Bathroom Is Flooded With Light, And Features New Flooring, Original Clawfoot Tub + Dedicated Linen Closet. The Kitchen Is At The Back Of The Home, With Ample Counter/Cabinet Space & Includes A Dishwasher, Gas Stove/Range + Microwave. A Mudroom/Pantry Area Leads To The Shared Backyard Space, With Room For Grilling + Seating. A Bonus Flex Space In The Finished Basement Completes The Home, Along With Laundry/Utility Room + Storage Space. Walk To Everything You Need, Including Trader Joes. Ask about our preferred lender incentives offering a lender paid rate buydown!
Contact an agent
Home facts
- Year built:1906
- Listing ID #:4153527
Rooms and interior
- Bedrooms:2
- Total bathrooms:1
- Full bathrooms:1
- Living area:1,066 sq. ft.
Heating and cooling
- Cooling:Central Air
- Heating:Forced Air
Structure and exterior
- Roof:Composition
- Year built:1906
- Building area:1,066 sq. ft.
Schools
- High school:East
- Middle school:Morey
- Elementary school:Dora Moore
Utilities
- Water:Public
- Sewer:Public Sewer
Finances and disclosures
- Price:$417,000
- Price per sq. ft.:$391.18
- Tax amount:$2,045 (2024)
New listings near 579 N Pennsylvania Street
- New
 $400,000Active2 beds 1 baths1,064 sq. ft.
$400,000Active2 beds 1 baths1,064 sq. ft.3563 Leyden Street, Denver, CO 80207
MLS# 4404424Listed by: KELLER WILLIAMS REALTY URBAN ELITE - New
 $717,800Active3 beds 4 baths2,482 sq. ft.
$717,800Active3 beds 4 baths2,482 sq. ft.8734 Martin Luther King Boulevard, Denver, CO 80238
MLS# 6313682Listed by: EQUITY COLORADO REAL ESTATE - New
 $535,000Active4 beds 3 baths1,992 sq. ft.
$535,000Active4 beds 3 baths1,992 sq. ft.1760 S Dale Court, Denver, CO 80219
MLS# 7987632Listed by: COMPASS - DENVER - New
 $999,000Active6 beds 4 baths2,731 sq. ft.
$999,000Active6 beds 4 baths2,731 sq. ft.4720 Federal Boulevard, Denver, CO 80211
MLS# 4885779Listed by: KELLER WILLIAMS REALTY URBAN ELITE - New
 $559,900Active2 beds 1 baths920 sq. ft.
$559,900Active2 beds 1 baths920 sq. ft.4551 Utica Street, Denver, CO 80212
MLS# 2357508Listed by: HETER AND COMPANY INC - New
 $2,600,000Active5 beds 6 baths7,097 sq. ft.
$2,600,000Active5 beds 6 baths7,097 sq. ft.9126 E Wesley Avenue, Denver, CO 80231
MLS# 6734740Listed by: EXP REALTY, LLC - New
 $799,000Active3 beds 4 baths1,759 sq. ft.
$799,000Active3 beds 4 baths1,759 sq. ft.1236 Quitman Street, Denver, CO 80204
MLS# 8751708Listed by: KELLER WILLIAMS REALTY DOWNTOWN LLC - New
 $625,000Active2 beds 2 baths1,520 sq. ft.
$625,000Active2 beds 2 baths1,520 sq. ft.1209 S Pennsylvania Street, Denver, CO 80210
MLS# 1891228Listed by: HOLLERMEIER REALTY - New
 $375,000Active1 beds 1 baths819 sq. ft.
$375,000Active1 beds 1 baths819 sq. ft.2500 Walnut Street #306, Denver, CO 80205
MLS# 2380483Listed by: K.O. REAL ESTATE - New
 $699,990Active2 beds 2 baths1,282 sq. ft.
$699,990Active2 beds 2 baths1,282 sq. ft.4157 Wyandot Street, Denver, CO 80211
MLS# 6118631Listed by: KELLER WILLIAMS REALTY DOWNTOWN LLC
