5802 E 10th Avenue, Denver, CO 80220
Local realty services provided by:Better Homes and Gardens Real Estate Kenney & Company
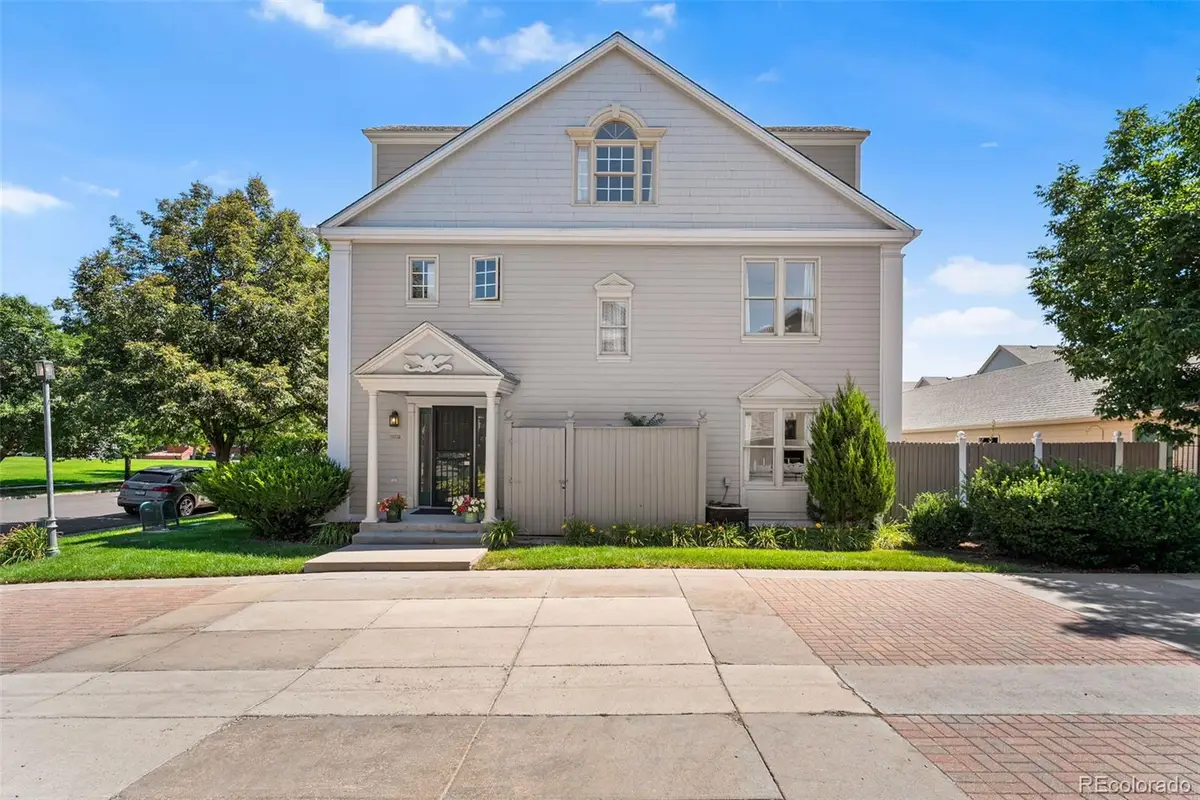
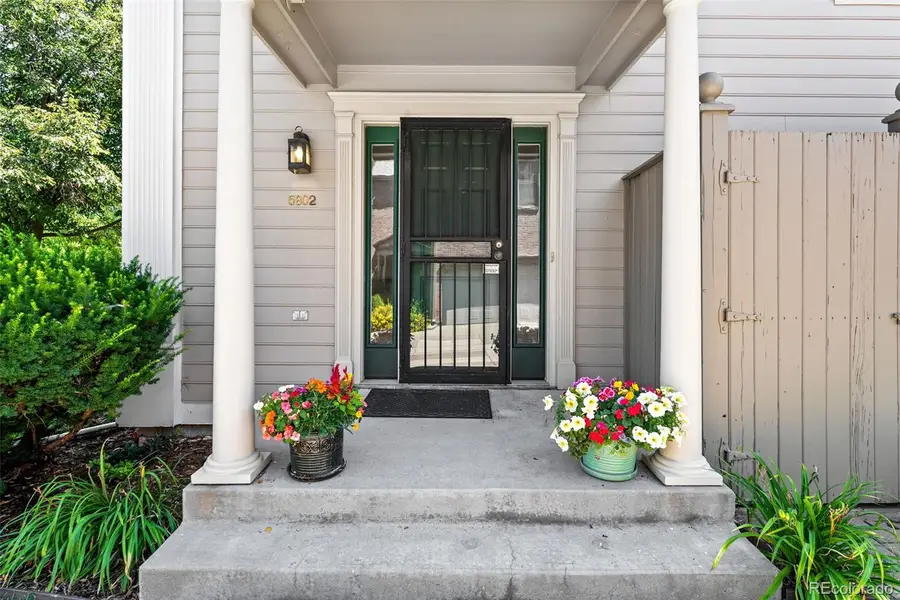
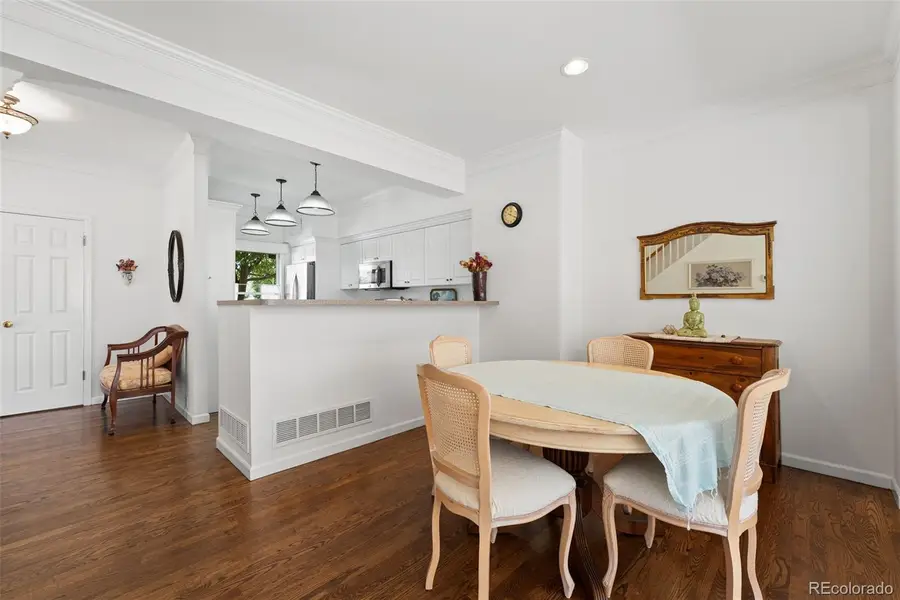
5802 E 10th Avenue,Denver, CO 80220
$775,000
- 3 Beds
- 4 Baths
- - sq. ft.
- Townhouse
- Coming Soon
Listed by:katrina huntkatrinahunt@thebairdteam.net,720-220-8636
Office:lpt realty
MLS#:1811476
Source:ML
Price summary
- Price:$775,000
- Monthly HOA dues:$540
About this home
Don't miss out on one of the most desirable units in Camberley by the Park. This rare end unit, directly across the street from Mayfair Park, offers light, views, and space that truly set it apart. Enjoy stunning mountain views and peaceful park scenery from the expansive third-floor loft—a perfect retreat for an office, playroom, or home theatre.
The open floor plan on the main level features a spacious, updated kitchen with ample storage, flowing seamlessly into the dining and living areas. Hardwood floors, crown molding, built-ins, and a cozy fireplace add timeless charm.
Upstairs, you’ll find a generous primary suite with a walk-in closet, plus a second bedroom and full bath. The finished basement creates an ideal guest space, while outside, a small private yard with a garden offers a rare touch of greenery.
Additional highlights include a detached two-car garage, abundant natural light from windows on three sides, and direct access to a quiet residential neighborhood in the heart of the city. Enjoy easy access to downtown, Cherry Creek, and many more conveniences.
Contact an agent
Home facts
- Year built:1997
- Listing Id #:1811476
Rooms and interior
- Bedrooms:3
- Total bathrooms:4
- Full bathrooms:2
- Half bathrooms:1
Heating and cooling
- Cooling:Central Air
- Heating:Forced Air
Structure and exterior
- Roof:Composition
- Year built:1997
Schools
- High school:George Washington
- Middle school:Hill
- Elementary school:Palmer
Utilities
- Water:Public
- Sewer:Public Sewer
Finances and disclosures
- Price:$775,000
- Tax amount:$3,658 (2024)
New listings near 5802 E 10th Avenue
- Coming Soon
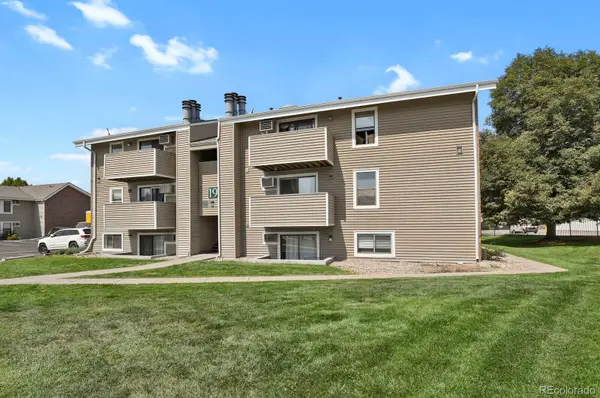 $180,000Coming Soon1 beds 1 baths
$180,000Coming Soon1 beds 1 baths10150 E Virginia Avenue #19-303, Denver, CO 80247
MLS# 8135537Listed by: HOMESMART - New
 $399,999Active3 beds 2 baths1,258 sq. ft.
$399,999Active3 beds 2 baths1,258 sq. ft.1057 Meade Street, Denver, CO 80204
MLS# 2168592Listed by: KELLER WILLIAMS ADVANTAGE REALTY LLC - New
 $350,000Active1 beds 2 baths786 sq. ft.
$350,000Active1 beds 2 baths786 sq. ft.1373 N Franklin Street #3, Denver, CO 80218
MLS# 7989282Listed by: REALTY ONE GROUP FIVE STAR - Coming Soon
 $449,500Coming Soon2 beds 3 baths
$449,500Coming Soon2 beds 3 baths8752 E Amherst Drive #E, Denver, CO 80231
MLS# 3899740Listed by: COLDWELL BANKER REALTY 24 - Coming Soon
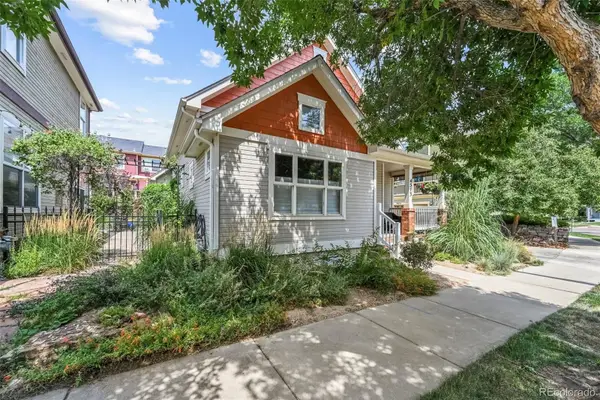 $975,000Coming Soon4 beds 4 baths
$975,000Coming Soon4 beds 4 baths4513 W 36th Place, Denver, CO 80212
MLS# 4116627Listed by: CORCORAN PERRY & CO. - New
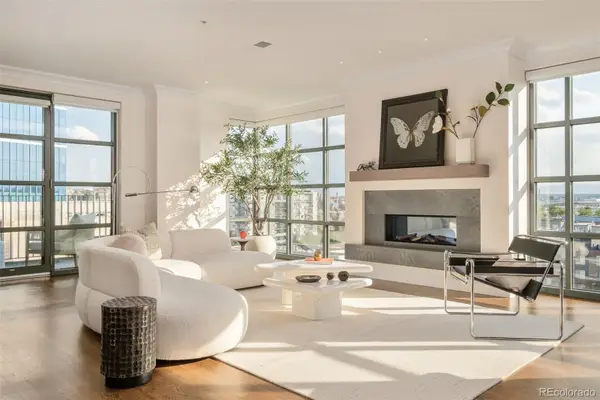 $1,699,000Active2 beds 3 baths2,128 sq. ft.
$1,699,000Active2 beds 3 baths2,128 sq. ft.1590 Little Raven Street #803, Denver, CO 80202
MLS# 8159843Listed by: SLIFER SMITH AND FRAMPTON REAL ESTATE - Open Sun, 1 to 3pmNew
 $525,000Active3 beds 2 baths1,009 sq. ft.
$525,000Active3 beds 2 baths1,009 sq. ft.2516 S Stuart Street, Denver, CO 80219
MLS# 4925182Listed by: 4 JA REALTY, LLC - New
 $549,900Active4 beds 3 baths2,301 sq. ft.
$549,900Active4 beds 3 baths2,301 sq. ft.12381 E 54th Avenue Drive, Denver, CO 80239
MLS# 9759431Listed by: HOMESMART REALTY - New
 $790,000Active0.56 Acres
$790,000Active0.56 Acres4621 N Vasquez Boulevard, Denver, CO 80216
MLS# 2268798Listed by: BROKERS GUILD REAL ESTATE
