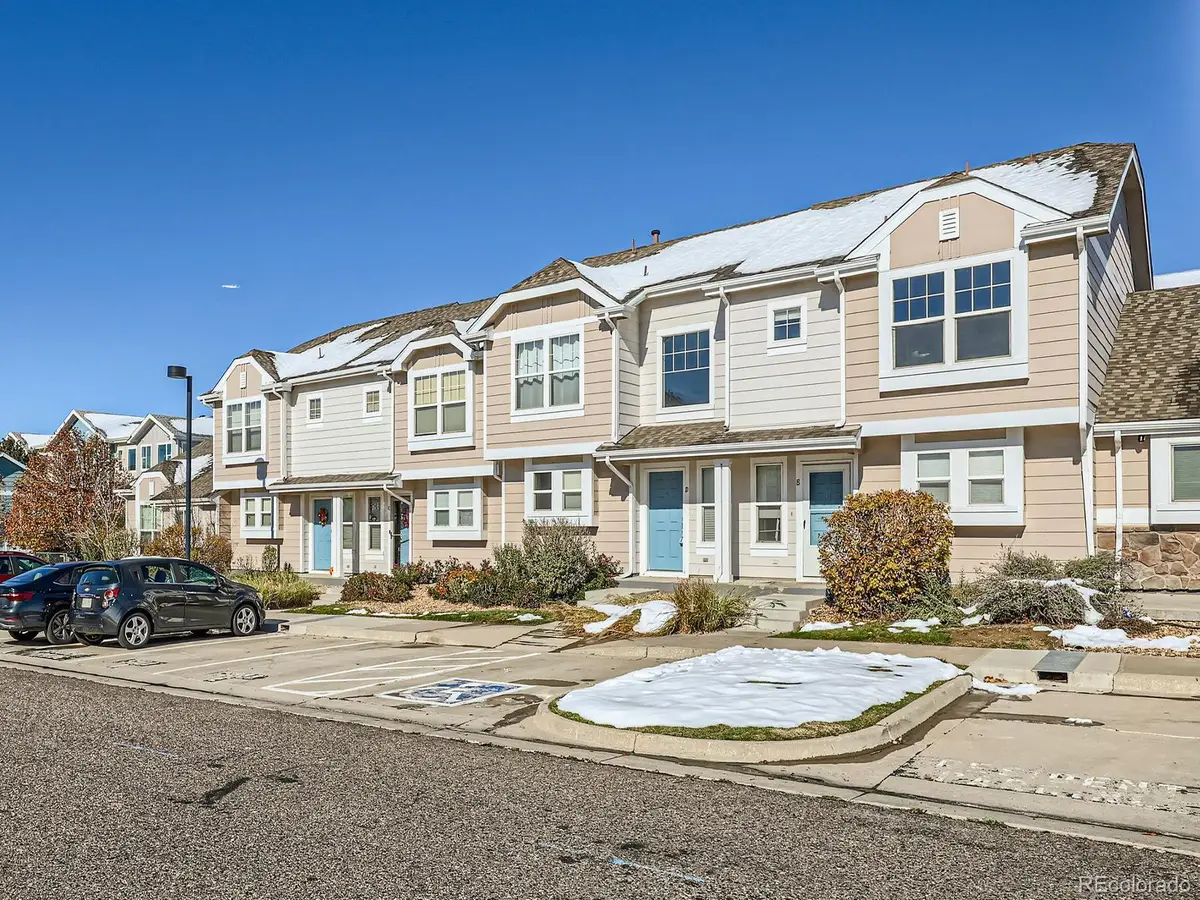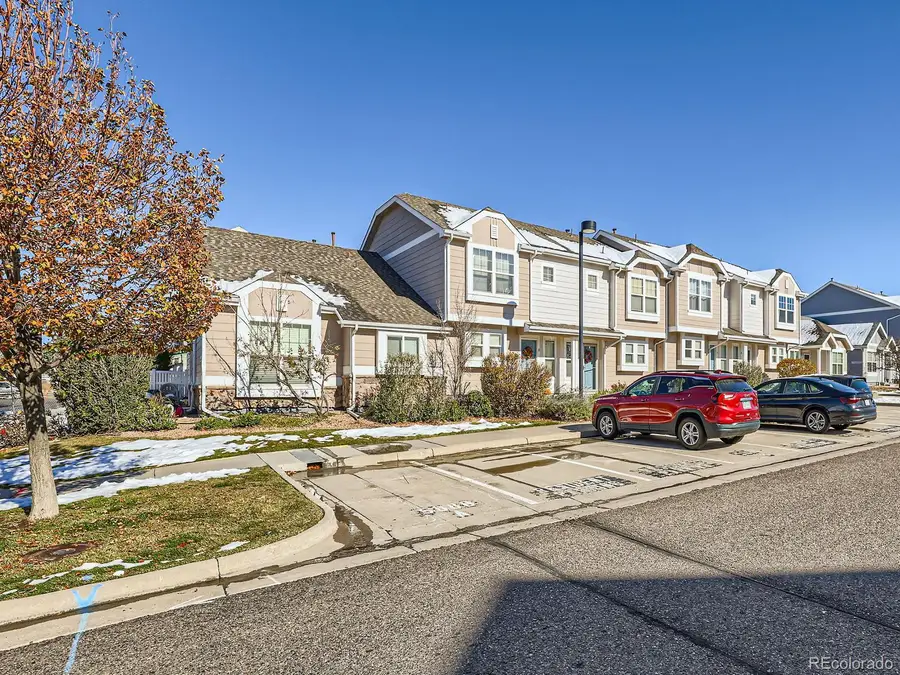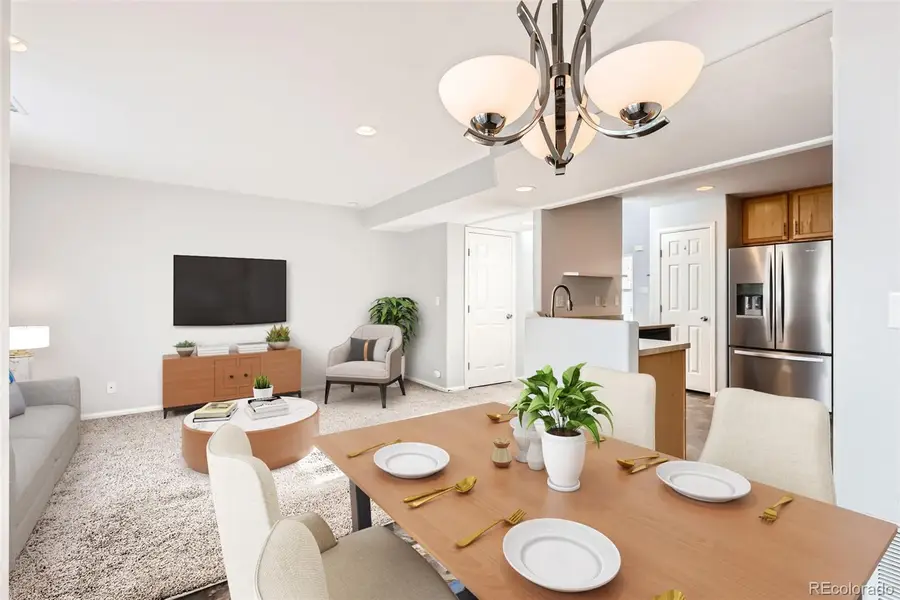5888 Biscay Street #D, Denver, CO 80249
Local realty services provided by:Better Homes and Gardens Real Estate Kenney & Company



5888 Biscay Street #D,Denver, CO 80249
$335,000
- 2 Beds
- 2 Baths
- 1,153 sq. ft.
- Condominium
- Active
Listed by:randy almquistRandy@AlmquistRealty.com,303-518-5949
Office:madison & company properties
MLS#:4463565
Source:ML
Price summary
- Price:$335,000
- Price per sq. ft.:$290.55
- Monthly HOA dues:$237
About this home
PERMANENT RATE BUYDOWM***This house comes with a REDUCED RATE as low as 6.375% (APR 6.651%) through List & Lock™. This is a seller paid rate-buydown that reduces the buyer's interest rate and monthly payment. Terms apply, see disclosures for more information. *****Welcome home to this spacious 2 bedroom and 2 bathroom condo centrally located. No neighbors above or below you! Nicely finished kitchen with stainless steel appliances and tons of cabinet and counter space, including a breakfast bar. The open living room and dining area offer a comfortable place to relax or entertain. The sliding doors lead to a patio and shared green space in the back and room for your grill. Rounding out the main floor are a half bathroom and separate laundry area. Upstairs are two roomy bedrooms, one with a walk-in closet, and a shared hallway bathroom. One reserved parking spot is located directly in front of the unit and extra resident/visitor parking spots are located throughout the parking lot. The community offers park and playground areas. The HOA dues cover water/sewer, trash/recycling, snow removal (common areas) and exterior building maintenance including roof. Plenty of shopping and services right outside the community entrance. Close to Pena Blvd, I-70, I-225, and DIA. Minutes to Green Valley Ranch schools, light rail, Gaylord Rockies, GVR Rec Center and more.
Contact an agent
Home facts
- Year built:2006
- Listing Id #:4463565
Rooms and interior
- Bedrooms:2
- Total bathrooms:2
- Full bathrooms:1
- Half bathrooms:1
- Living area:1,153 sq. ft.
Heating and cooling
- Cooling:Central Air
- Heating:Forced Air, Natural Gas
Structure and exterior
- Roof:Composition
- Year built:2006
- Building area:1,153 sq. ft.
Schools
- High school:High Tech EC
- Middle school:McGlone
- Elementary school:Waller
Utilities
- Water:Public
- Sewer:Public Sewer
Finances and disclosures
- Price:$335,000
- Price per sq. ft.:$290.55
- Tax amount:$1,748 (2023)
New listings near 5888 Biscay Street #D
- Open Fri, 3 to 5pmNew
 $575,000Active2 beds 1 baths1,234 sq. ft.
$575,000Active2 beds 1 baths1,234 sq. ft.2692 S Quitman Street, Denver, CO 80219
MLS# 3892078Listed by: MILEHIMODERN - New
 $174,000Active1 beds 2 baths1,200 sq. ft.
$174,000Active1 beds 2 baths1,200 sq. ft.9625 E Center Avenue #10C, Denver, CO 80247
MLS# 4677310Listed by: LARK & KEY REAL ESTATE - New
 $425,000Active2 beds 1 baths816 sq. ft.
$425,000Active2 beds 1 baths816 sq. ft.1205 W 39th Avenue, Denver, CO 80211
MLS# 9272130Listed by: LPT REALTY - New
 $379,900Active2 beds 2 baths1,668 sq. ft.
$379,900Active2 beds 2 baths1,668 sq. ft.7865 E Mississippi Avenue #1601, Denver, CO 80247
MLS# 9826565Listed by: RE/MAX LEADERS - New
 $659,000Active5 beds 3 baths2,426 sq. ft.
$659,000Active5 beds 3 baths2,426 sq. ft.3385 Poplar Street, Denver, CO 80207
MLS# 3605934Listed by: MODUS REAL ESTATE - Open Sun, 1 to 3pmNew
 $305,000Active1 beds 1 baths635 sq. ft.
$305,000Active1 beds 1 baths635 sq. ft.444 17th Street #205, Denver, CO 80202
MLS# 4831273Listed by: RE/MAX PROFESSIONALS - Open Sun, 1 to 4pmNew
 $1,550,000Active7 beds 4 baths4,248 sq. ft.
$1,550,000Active7 beds 4 baths4,248 sq. ft.2690 Stuart Street, Denver, CO 80212
MLS# 5632469Listed by: YOUR CASTLE REAL ESTATE INC - Coming Soon
 $2,895,000Coming Soon5 beds 6 baths
$2,895,000Coming Soon5 beds 6 baths2435 S Josephine Street, Denver, CO 80210
MLS# 5897425Listed by: RE/MAX OF CHERRY CREEK - New
 $1,900,000Active2 beds 4 baths4,138 sq. ft.
$1,900,000Active2 beds 4 baths4,138 sq. ft.1201 N Williams Street #17A, Denver, CO 80218
MLS# 5905529Listed by: LIV SOTHEBY'S INTERNATIONAL REALTY - New
 $590,000Active4 beds 2 baths1,835 sq. ft.
$590,000Active4 beds 2 baths1,835 sq. ft.3351 Poplar Street, Denver, CO 80207
MLS# 6033985Listed by: MODUS REAL ESTATE
