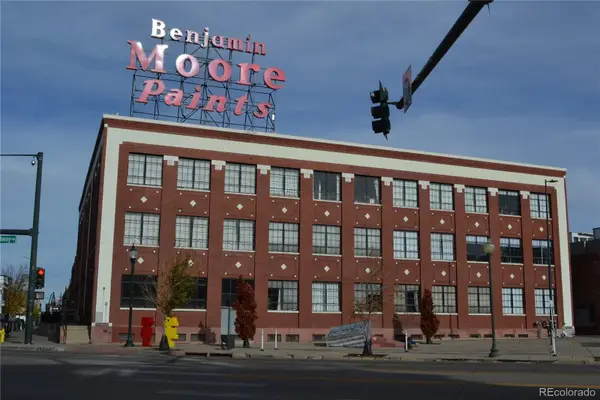60 S Glencoe Street, Denver, CO 80246
Local realty services provided by:Better Homes and Gardens Real Estate Kenney & Company
60 S Glencoe Street,Denver, CO 80246
$2,995,000
- 4 Beds
- 5 Baths
- 5,355 sq. ft.
- Single family
- Active
Listed by: peter blankpeter.blank@compass.com
Office: compass - denver
MLS#:4259526
Source:ML
Price summary
- Price:$2,995,000
- Price per sq. ft.:$559.29
About this home
Update and refreshed facade - Designer finishes take center stage in this exceptional home in Hilltop. A spacious and open main floor unfurls with stylish and functional upgrades implemented throughout. Located off the grand entry, a home office is grounded by a gas fireplace with a warm limestone surround. Culinary excellence is inspired in a gourmet kitchen boasting a center island, wet bar, and a nearby pantry. Envision hosting soirees in a sun-filled dining room. Surrounded by built-in shelving, a gas fireplace warms an oversized living room. A wall of glass doors opens to a covered backyard terrace inviting indoor-outdoor living. Retreat to an incredible primary suite defined by beamed and vaulted ceilings. The primary suite offers flex space for an additional home office while a walk-in closet provides ample storage. Luxuriate in a primary suite bathroom featuring a steam shower, heated floors and a soaking tub. Each serene secondary bedroom offers an en-suite bathroom. Downstairs, a finished basement with soaring ceilings flaunts a wet bar, fitness room, bedroom and bathroom. Conveniently located near neighborhood parks + access to great restaurants, shopping and all the amazing Cherry Creek amenities.
Contact an agent
Home facts
- Year built:2023
- Listing ID #:4259526
Rooms and interior
- Bedrooms:4
- Total bathrooms:5
- Full bathrooms:2
- Half bathrooms:1
- Living area:5,355 sq. ft.
Heating and cooling
- Cooling:Central Air
- Heating:Forced Air, Natural Gas
Structure and exterior
- Roof:Composition, Membrane, Metal
- Year built:2023
- Building area:5,355 sq. ft.
- Lot area:0.14 Acres
Schools
- High school:George Washington
- Middle school:Hill
- Elementary school:Carson
Utilities
- Water:Public
- Sewer:Public Sewer
Finances and disclosures
- Price:$2,995,000
- Price per sq. ft.:$559.29
- Tax amount:$9,479 (2024)
New listings near 60 S Glencoe Street
- New
 $400,000Active2 beds 1 baths1,064 sq. ft.
$400,000Active2 beds 1 baths1,064 sq. ft.3563 Leyden Street, Denver, CO 80207
MLS# 4404424Listed by: KELLER WILLIAMS REALTY URBAN ELITE - New
 $717,800Active3 beds 4 baths2,482 sq. ft.
$717,800Active3 beds 4 baths2,482 sq. ft.8734 Martin Luther King Boulevard, Denver, CO 80238
MLS# 6313682Listed by: EQUITY COLORADO REAL ESTATE - New
 $535,000Active4 beds 3 baths1,992 sq. ft.
$535,000Active4 beds 3 baths1,992 sq. ft.1760 S Dale Court, Denver, CO 80219
MLS# 7987632Listed by: COMPASS - DENVER - New
 $999,000Active6 beds 4 baths2,731 sq. ft.
$999,000Active6 beds 4 baths2,731 sq. ft.4720 Federal Boulevard, Denver, CO 80211
MLS# 4885779Listed by: KELLER WILLIAMS REALTY URBAN ELITE - New
 $559,900Active2 beds 1 baths920 sq. ft.
$559,900Active2 beds 1 baths920 sq. ft.4551 Utica Street, Denver, CO 80212
MLS# 2357508Listed by: HETER AND COMPANY INC - New
 $2,600,000Active5 beds 6 baths7,097 sq. ft.
$2,600,000Active5 beds 6 baths7,097 sq. ft.9126 E Wesley Avenue, Denver, CO 80231
MLS# 6734740Listed by: EXP REALTY, LLC - New
 $799,000Active3 beds 4 baths1,759 sq. ft.
$799,000Active3 beds 4 baths1,759 sq. ft.1236 Quitman Street, Denver, CO 80204
MLS# 8751708Listed by: KELLER WILLIAMS REALTY DOWNTOWN LLC - New
 $625,000Active2 beds 2 baths1,520 sq. ft.
$625,000Active2 beds 2 baths1,520 sq. ft.1209 S Pennsylvania Street, Denver, CO 80210
MLS# 1891228Listed by: HOLLERMEIER REALTY - New
 $375,000Active1 beds 1 baths819 sq. ft.
$375,000Active1 beds 1 baths819 sq. ft.2500 Walnut Street #306, Denver, CO 80205
MLS# 2380483Listed by: K.O. REAL ESTATE - New
 $699,990Active2 beds 2 baths1,282 sq. ft.
$699,990Active2 beds 2 baths1,282 sq. ft.4157 Wyandot Street, Denver, CO 80211
MLS# 6118631Listed by: KELLER WILLIAMS REALTY DOWNTOWN LLC
