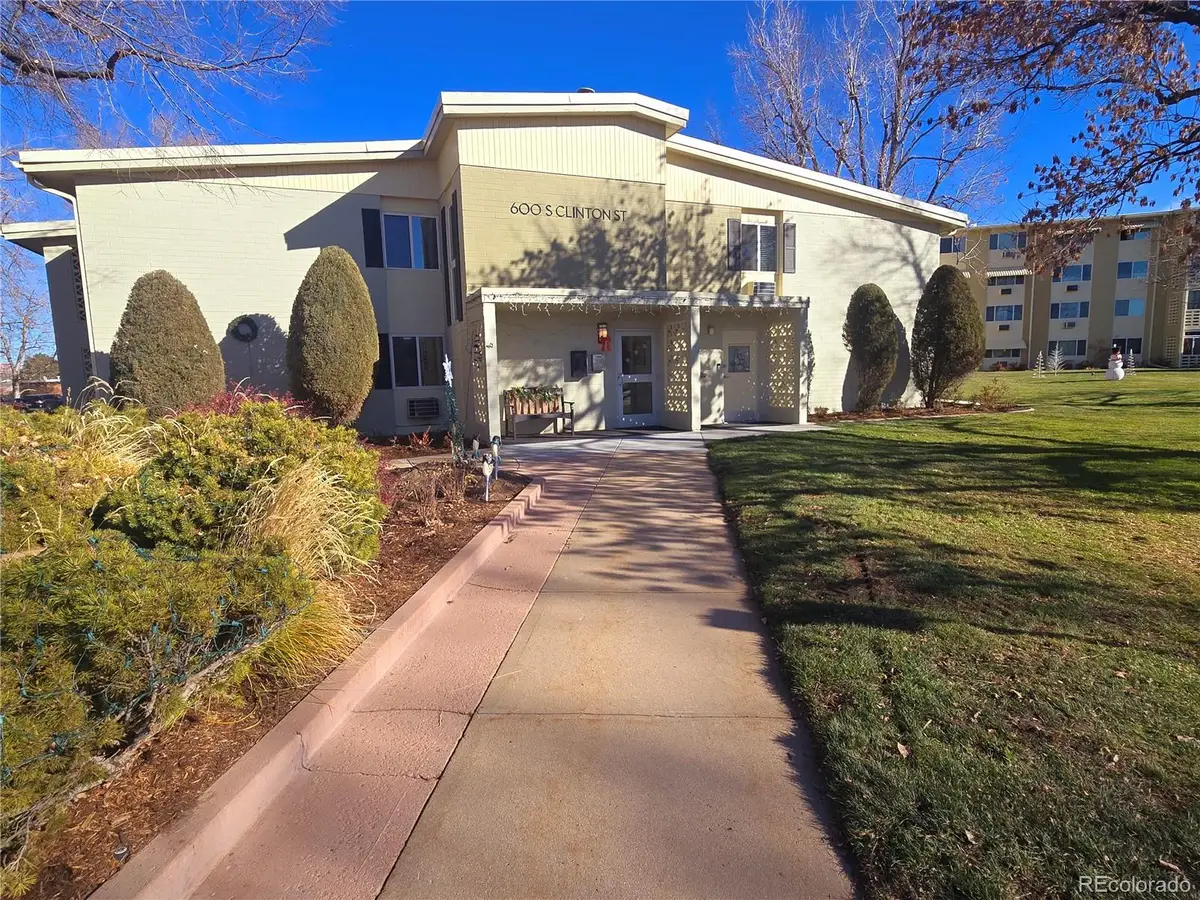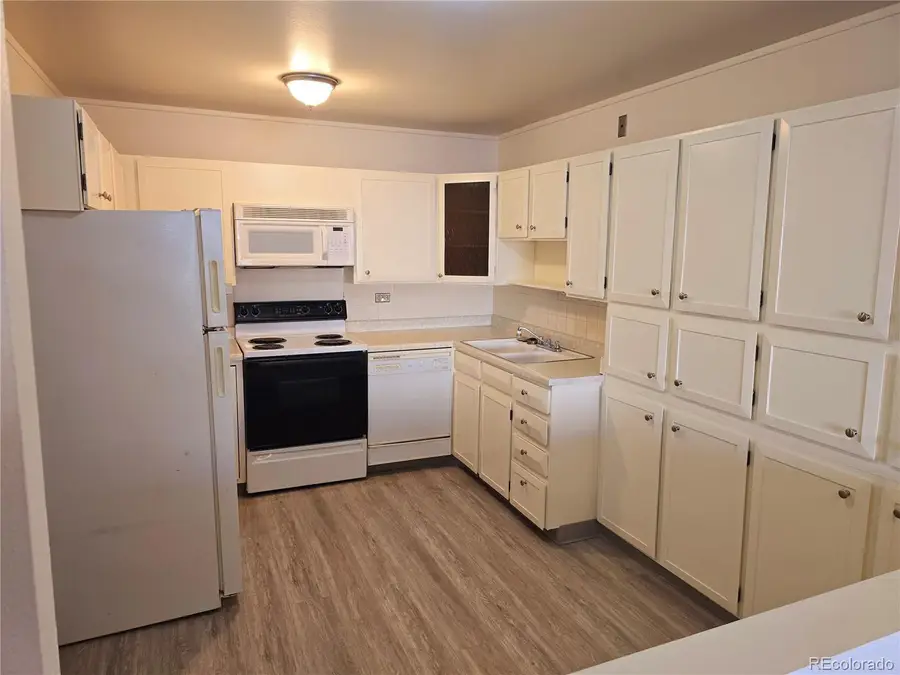600 S Clinton Street #3A, Denver, CO 80247
Local realty services provided by:Better Homes and Gardens Real Estate Kenney & Company



600 S Clinton Street #3A,Denver, CO 80247
$199,977
- 2 Beds
- 2 Baths
- 1,200 sq. ft.
- Condominium
- Active
Listed by:van morganvan@exitrealtycherrycreek.com
Office:exit realty dtc, cherry creek, pikes peak.
MLS#:8902658
Source:ML
Price summary
- Price:$199,977
- Price per sq. ft.:$166.65
- Monthly HOA dues:$695
About this home
Drastic price improvement! This will not last long! Welcome to living in Windsor Gardens, Denver’s Premier 55+ golf community. This beautifully maintained 2-bedroom, 2-bathroom, main level condo has new paint and carpet throughout. Spacious kitchen with LVT flooring, ample cabinets for storage, dinette and pantry. The large living room extends outside to a large lanai for outdoor living and entertaining. Primary bedroom features a large walk-in closet complete with dressing area and en suite bathroom. Large spacious second bedroom is perfect for guests, an office or optional flex room. The unit has a large storage room, enclosed detached garage space and additional off street parking. Unit is ready for your personal touches.
Located just steps away from the ample amenities Windsor Gardens offers residents, being one of the closest buildings to the Centerpoint clubhouse. The surrounding grounds boast manicured landscaping, nearby trails for walking or biking and easy access to swimming, spa, golf and other activities.
As part of a vibrant 55+ community, you will have access to luxury amenities including a nine-hole par-3 golf course, indoor/outdoor pools, classes, fitness center, spa, restaurant, community garden and much more. The HOA includes capital reserves, TAXES, heat, water, sewer, trash removal, along with 24hr security. The community is pet friendly and located near shopping, restaurants, convenient to Lowry, DIA and Downtown Denver. Schedule your showing today!
Contact an agent
Home facts
- Year built:1964
- Listing Id #:8902658
Rooms and interior
- Bedrooms:2
- Total bathrooms:2
- Full bathrooms:1
- Living area:1,200 sq. ft.
Heating and cooling
- Cooling:Air Conditioning-Room
- Heating:Baseboard
Structure and exterior
- Roof:Membrane
- Year built:1964
- Building area:1,200 sq. ft.
Schools
- High school:George Washington
- Middle school:Place Bridge Academy
- Elementary school:Place Bridge Academy
Utilities
- Sewer:Public Sewer
Finances and disclosures
- Price:$199,977
- Price per sq. ft.:$166.65
- Tax amount:$938 (2023)
New listings near 600 S Clinton Street #3A
- Open Fri, 3 to 5pmNew
 $575,000Active2 beds 1 baths1,234 sq. ft.
$575,000Active2 beds 1 baths1,234 sq. ft.2692 S Quitman Street, Denver, CO 80219
MLS# 3892078Listed by: MILEHIMODERN - New
 $174,000Active1 beds 2 baths1,200 sq. ft.
$174,000Active1 beds 2 baths1,200 sq. ft.9625 E Center Avenue #10C, Denver, CO 80247
MLS# 4677310Listed by: LARK & KEY REAL ESTATE - New
 $425,000Active2 beds 1 baths816 sq. ft.
$425,000Active2 beds 1 baths816 sq. ft.1205 W 39th Avenue, Denver, CO 80211
MLS# 9272130Listed by: LPT REALTY - New
 $379,900Active2 beds 2 baths1,668 sq. ft.
$379,900Active2 beds 2 baths1,668 sq. ft.7865 E Mississippi Avenue #1601, Denver, CO 80247
MLS# 9826565Listed by: RE/MAX LEADERS - New
 $659,000Active5 beds 3 baths2,426 sq. ft.
$659,000Active5 beds 3 baths2,426 sq. ft.3385 Poplar Street, Denver, CO 80207
MLS# 3605934Listed by: MODUS REAL ESTATE - Open Sun, 1 to 3pmNew
 $305,000Active1 beds 1 baths635 sq. ft.
$305,000Active1 beds 1 baths635 sq. ft.444 17th Street #205, Denver, CO 80202
MLS# 4831273Listed by: RE/MAX PROFESSIONALS - Open Sun, 1 to 4pmNew
 $1,550,000Active7 beds 4 baths4,248 sq. ft.
$1,550,000Active7 beds 4 baths4,248 sq. ft.2690 Stuart Street, Denver, CO 80212
MLS# 5632469Listed by: YOUR CASTLE REAL ESTATE INC - Coming Soon
 $2,895,000Coming Soon5 beds 6 baths
$2,895,000Coming Soon5 beds 6 baths2435 S Josephine Street, Denver, CO 80210
MLS# 5897425Listed by: RE/MAX OF CHERRY CREEK - New
 $1,900,000Active2 beds 4 baths4,138 sq. ft.
$1,900,000Active2 beds 4 baths4,138 sq. ft.1201 N Williams Street #17A, Denver, CO 80218
MLS# 5905529Listed by: LIV SOTHEBY'S INTERNATIONAL REALTY - New
 $590,000Active4 beds 2 baths1,835 sq. ft.
$590,000Active4 beds 2 baths1,835 sq. ft.3351 Poplar Street, Denver, CO 80207
MLS# 6033985Listed by: MODUS REAL ESTATE
