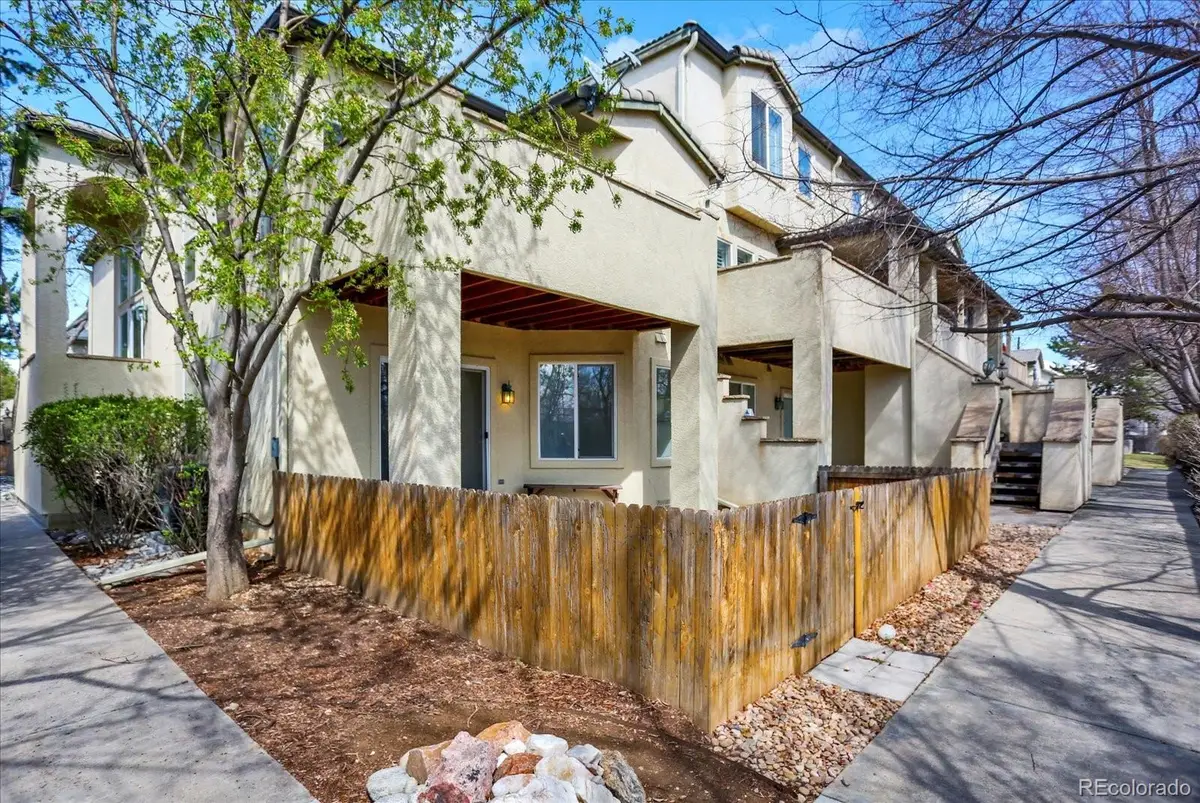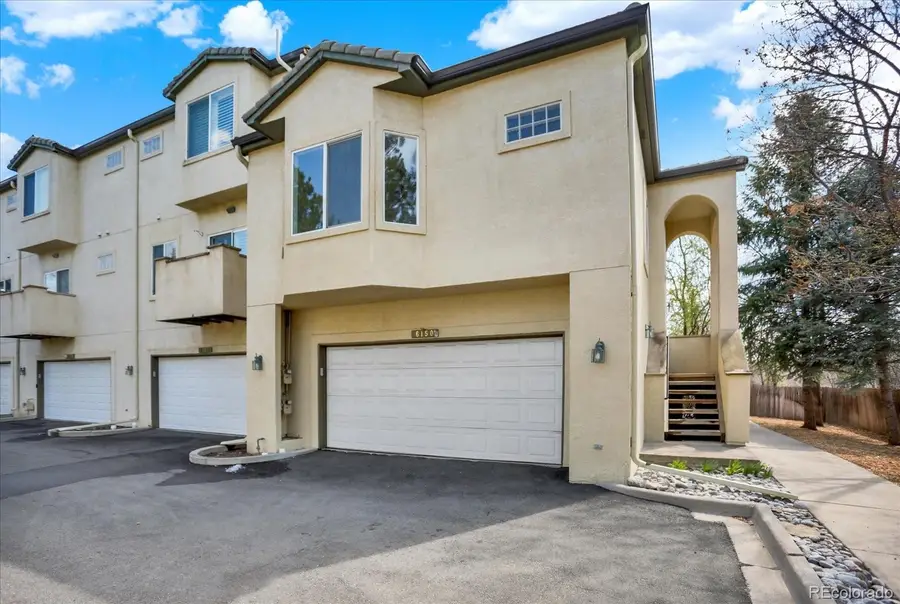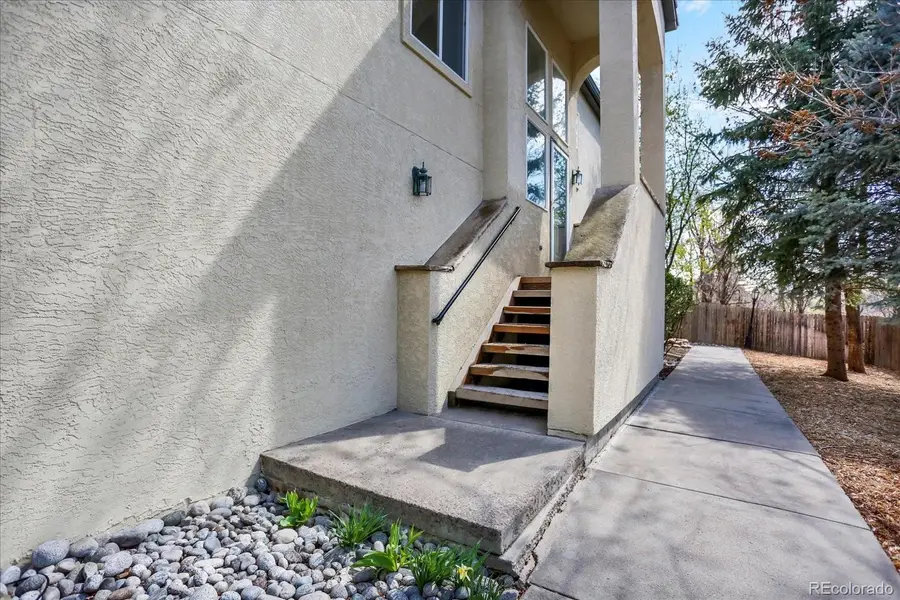6150 E Yale Avenue, Denver, CO 80222
Local realty services provided by:Better Homes and Gardens Real Estate Kenney & Company



6150 E Yale Avenue,Denver, CO 80222
$434,000
- 3 Beds
- 3 Baths
- 1,662 sq. ft.
- Townhouse
- Active
Listed by:kathleen mccarthykathleen@prevailproperty.com,215-313-4500
Office:prevail home realty llc.
MLS#:5832427
Source:ML
Price summary
- Price:$434,000
- Price per sq. ft.:$261.13
- Monthly HOA dues:$550
About this home
BACK ON THE MARKET DUE TO NO FAULT OF THE SELLER! ***SELLER HAS PAID 2025 HOA DUES***This stylish and contemporary townhome offers the perfect blend of luxury and convenience! Step inside to discover a sophisticated open-concept living space adorned with hardwood flooring, high ceilings, abundant windows, and a seamless flow from room to room. The kitchen is a chef's delight, featuring stainless steel appliances and granite counters and adjacent dining nook. The living room is warm and inviting, centered around a cozy gas fireplace, perfect for those chilly Colorado evenings and a sliding glass door leading to a quaint balcony perfect for morning coffee. The expansive master suite has a sitting area, large walk-in closet, bonus closet and full master bathroom with double vanity, tub and stall shower. The lower level has an additional bedroom and a third bedroom (non conforming) with patio access that is also perfect for an in home office! A cozy nook area could be used for an exercise area or reading/sitting area. The laundry room has a stackable washer/dryer (which is included!) The attached two-car garage provides convenience and security, making everyday life easier. The community has plenty of visitor parking spaces for your guests. Convenience is defined by this townhome with easy access to public transit (Yale Ave RTD station is less than 5 minutes away), and all the major highways (Interstate 25 is less than ¼ mile west). Shopping is just east at the intersection of Monaco Pkwy with a Safeway Grocery store. The Colorado Athletic Club is also located just east at Monaco Pkwy. Bible Park with playgrounds, tennis courts, outdoor gym, and walking paths is in walking distance. Schedule your showing today and make this your new home!
Contact an agent
Home facts
- Year built:1996
- Listing Id #:5832427
Rooms and interior
- Bedrooms:3
- Total bathrooms:3
- Full bathrooms:1
- Half bathrooms:1
- Living area:1,662 sq. ft.
Heating and cooling
- Cooling:Central Air
- Heating:Forced Air
Structure and exterior
- Roof:Concrete
- Year built:1996
- Building area:1,662 sq. ft.
- Lot area:0.16 Acres
Schools
- High school:Cherry Creek
- Middle school:West
- Elementary school:Holly Hills
Utilities
- Water:Public
- Sewer:Public Sewer
Finances and disclosures
- Price:$434,000
- Price per sq. ft.:$261.13
- Tax amount:$3,418 (2024)
New listings near 6150 E Yale Avenue
- Open Fri, 3 to 5pmNew
 $575,000Active2 beds 1 baths1,234 sq. ft.
$575,000Active2 beds 1 baths1,234 sq. ft.2692 S Quitman Street, Denver, CO 80219
MLS# 3892078Listed by: MILEHIMODERN - New
 $174,000Active1 beds 2 baths1,200 sq. ft.
$174,000Active1 beds 2 baths1,200 sq. ft.9625 E Center Avenue #10C, Denver, CO 80247
MLS# 4677310Listed by: LARK & KEY REAL ESTATE - New
 $425,000Active2 beds 1 baths816 sq. ft.
$425,000Active2 beds 1 baths816 sq. ft.1205 W 39th Avenue, Denver, CO 80211
MLS# 9272130Listed by: LPT REALTY - New
 $379,900Active2 beds 2 baths1,668 sq. ft.
$379,900Active2 beds 2 baths1,668 sq. ft.7865 E Mississippi Avenue #1601, Denver, CO 80247
MLS# 9826565Listed by: RE/MAX LEADERS - New
 $659,000Active5 beds 3 baths2,426 sq. ft.
$659,000Active5 beds 3 baths2,426 sq. ft.3385 Poplar Street, Denver, CO 80207
MLS# 3605934Listed by: MODUS REAL ESTATE - Open Sun, 1 to 3pmNew
 $305,000Active1 beds 1 baths635 sq. ft.
$305,000Active1 beds 1 baths635 sq. ft.444 17th Street #205, Denver, CO 80202
MLS# 4831273Listed by: RE/MAX PROFESSIONALS - Open Sun, 1 to 4pmNew
 $1,550,000Active7 beds 4 baths4,248 sq. ft.
$1,550,000Active7 beds 4 baths4,248 sq. ft.2690 Stuart Street, Denver, CO 80212
MLS# 5632469Listed by: YOUR CASTLE REAL ESTATE INC - Coming Soon
 $2,895,000Coming Soon5 beds 6 baths
$2,895,000Coming Soon5 beds 6 baths2435 S Josephine Street, Denver, CO 80210
MLS# 5897425Listed by: RE/MAX OF CHERRY CREEK - New
 $1,900,000Active2 beds 4 baths4,138 sq. ft.
$1,900,000Active2 beds 4 baths4,138 sq. ft.1201 N Williams Street #17A, Denver, CO 80218
MLS# 5905529Listed by: LIV SOTHEBY'S INTERNATIONAL REALTY - New
 $590,000Active4 beds 2 baths1,835 sq. ft.
$590,000Active4 beds 2 baths1,835 sq. ft.3351 Poplar Street, Denver, CO 80207
MLS# 6033985Listed by: MODUS REAL ESTATE
