6330 E 13th Avenue, Denver, CO 80220
Local realty services provided by:Better Homes and Gardens Real Estate Kenney & Company
6330 E 13th Avenue,Denver, CO 80220
$335,000
- 2 Beds
- 1 Baths
- 801 sq. ft.
- Townhouse
- Active
Listed by:sean griffinsean.griffin@orchard.com,303-814-8500
Office:orchard brokerage llc.
MLS#:4677004
Source:ML
Price summary
- Price:$335,000
- Price per sq. ft.:$418.23
- Monthly HOA dues:$388
About this home
Great Value in Mayfair. - The HOA covers water, sewer, snow removal, grounds maintenance, and exterior upkeep, including the roof, giving you peace of mind and fewer maintenance worries. This property also includes a detached garage space and insurance coverage. This inviting 2-bedroom, 1-full-bath end-unit ranch style home is full of character and convenience. Located in Denver’s desirable Mayfair neighborhood, you’ll be just steps from local shops, restaurants, and grocery stores, with City Park, the Denver Botanic Gardens, the Museum of Nature & Science, and multiple bus routes nearby. Mature landscaping frames a welcoming exterior, while the light and bright interior features a classic design and open floor plan. Warm hardwood floors throughout most of the home, tiled flooring in the full bath. The dining area, kitchen with breakfast bar, and cozy living room flow seamlessly together, creating the perfect space for everyday living and entertaining. Step outside to a fenced back yard with private deck, ideal for relaxing or enjoying the fresh Colorado air. With its prime location, timeless charm, and functional layout, this townhome offers the perfect balance of comfort and city living. **Discounted rate options and no lender fee future refinancing may be available for qualified buyers of this home.**
Contact an agent
Home facts
- Year built:1945
- Listing ID #:4677004
Rooms and interior
- Bedrooms:2
- Total bathrooms:1
- Full bathrooms:1
- Living area:801 sq. ft.
Heating and cooling
- Cooling:Central Air
- Heating:Forced Air, Natural Gas
Structure and exterior
- Roof:Composition
- Year built:1945
- Building area:801 sq. ft.
- Lot area:0.05 Acres
Schools
- High school:George Washington
- Middle school:Hill
- Elementary school:Palmer
Utilities
- Water:Public
- Sewer:Public Sewer
Finances and disclosures
- Price:$335,000
- Price per sq. ft.:$418.23
- Tax amount:$1,889 (2024)
New listings near 6330 E 13th Avenue
- New
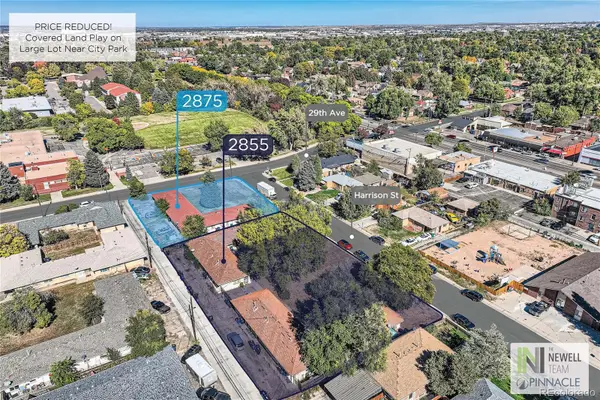 $2,700,000Active0.93 Acres
$2,700,000Active0.93 Acres2855 & 2875 N Harrison Street, Denver, CO 80205
MLS# 1773155Listed by: PINNACLE REAL ESTATE ADVISORS - New
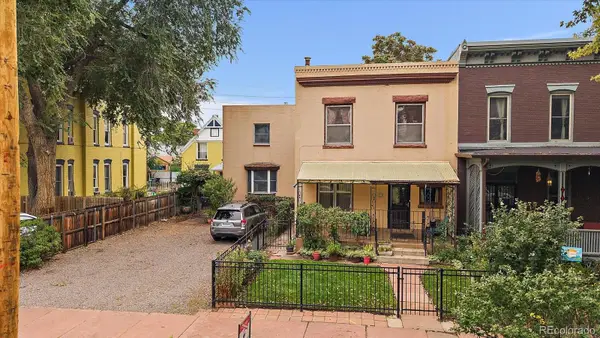 $790,000Active4 beds 3 baths4,052 sq. ft.
$790,000Active4 beds 3 baths4,052 sq. ft.2924 Champa Street, Denver, CO 80205
MLS# 3678344Listed by: RE/MAX ALLIANCE  $250,000Active1 beds 1 baths698 sq. ft.
$250,000Active1 beds 1 baths698 sq. ft.2500 S York Street #204, Denver, CO 80210
MLS# 7295497Listed by: INVALESCO REAL ESTATE- New
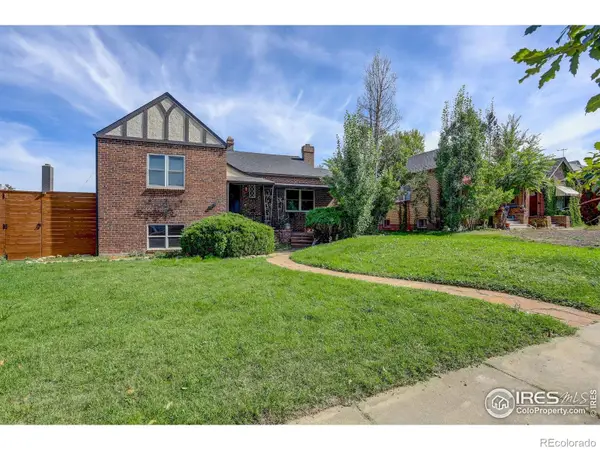 $847,000Active3 beds 2 baths2,400 sq. ft.
$847,000Active3 beds 2 baths2,400 sq. ft.Dahlia Street, Denver, CO 80220
MLS# IR1045013Listed by: COLDWELL BANKER REALTY-BOULDER - Coming Soon
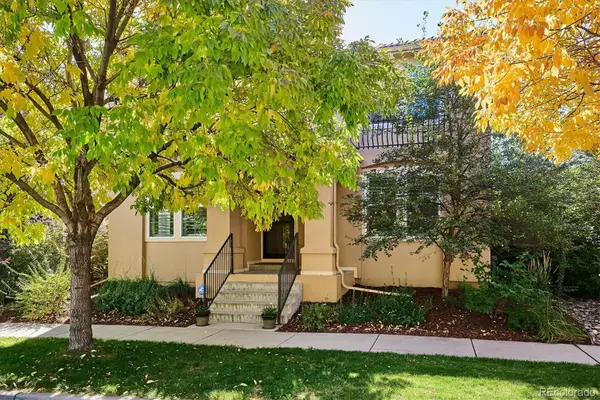 $1,195,000Coming Soon5 beds 4 baths
$1,195,000Coming Soon5 beds 4 baths7948 E 23rd Avenue, Denver, CO 80238
MLS# 6610692Listed by: COMPASS - DENVER - Coming Soon
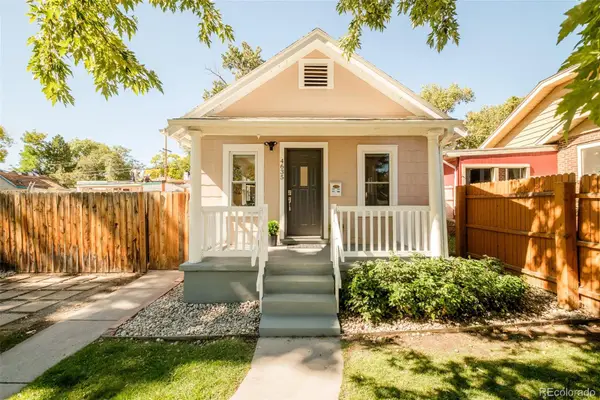 $635,000Coming Soon2 beds 1 baths
$635,000Coming Soon2 beds 1 baths4635 Elm Court, Denver, CO 80211
MLS# 4313270Listed by: COMPASS - DENVER - Coming Soon
 $699,000Coming Soon2 beds 2 baths
$699,000Coming Soon2 beds 2 baths3371 W 32nd Avenue, Denver, CO 80211
MLS# 5727063Listed by: HELPING HAND REAL ESTATE - Coming Soon
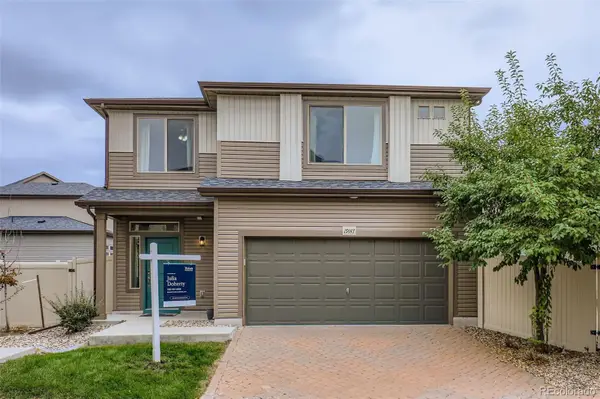 $430,000Coming Soon2 beds 3 baths
$430,000Coming Soon2 beds 3 baths19147 E 54th Place, Denver, CO 80249
MLS# 6954846Listed by: THRIVE REAL ESTATE GROUP - New
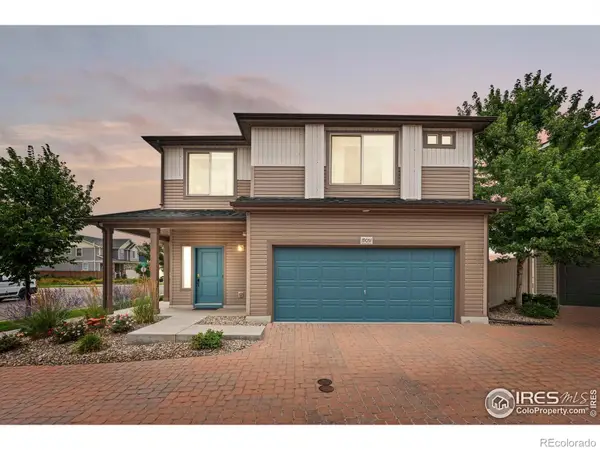 $420,000Active2 beds 3 baths1,460 sq. ft.
$420,000Active2 beds 3 baths1,460 sq. ft.19051 E 55th Avenue, Denver, CO 80249
MLS# IR1045265Listed by: GOLBA GROUP REAL ESTATE LLC - New
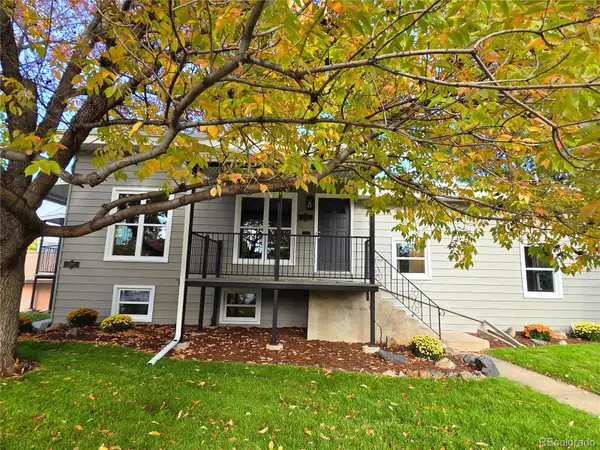 $919,000Active4 beds 3 baths2,675 sq. ft.
$919,000Active4 beds 3 baths2,675 sq. ft.2560/2568 S Downing Street, Denver, CO 80210
MLS# 1772390Listed by: HOMESMART
