2924 Champa Street, Denver, CO 80205
Local realty services provided by:Better Homes and Gardens Real Estate Kenney & Company
Listed by:jai brooks303-929-1166
Office:re/max alliance
MLS#:3678344
Source:ML
Price summary
- Price:$790,000
- Price per sq. ft.:$194.97
About this home
An exceptional opportunity in Denver’s Curtis Park neighborhood! This multi-generational home seamlessly blends historic charm with modern comfort. Featuring an open-concept living and dining area, a rooftop deck, and a remodeled chef’s kitchen with four ovens, a cooktop, and a large island—perfect for cooking and entertaining. Located across from historic Curtis Park, this property offers classic charm and modern functionality, ideal for homeowners or investors. Double lot, oversized backyard, deck, and great parking* Enjoy quick access to the RiNo Art District’s top restaurants, breweries, coffee shops, art galleries, and nightlife, just blocks away. Within 10 minutes of City Park, Coors Field, Denver Zoo, Denver Botanic Gardens, and Cheesman Park. Embrace the walkability, historic vibe, and proximity to Denver’s best parks, dining, and coffee shops. Don’t miss your chance to own this truly special home.
Contact an agent
Home facts
- Year built:1899
- Listing ID #:3678344
Rooms and interior
- Bedrooms:4
- Total bathrooms:3
- Full bathrooms:2
- Living area:4,052 sq. ft.
Heating and cooling
- Cooling:Evaporative Cooling
- Heating:Forced Air, Hot Water, Wood Stove
Structure and exterior
- Roof:Membrane
- Year built:1899
- Building area:4,052 sq. ft.
- Lot area:0.14 Acres
Schools
- High school:East
- Middle school:Whittier E-8
- Elementary school:Whittier E-8
Utilities
- Water:Public
- Sewer:Public Sewer
Finances and disclosures
- Price:$790,000
- Price per sq. ft.:$194.97
- Tax amount:$6,135 (2024)
New listings near 2924 Champa Street
- Coming Soon
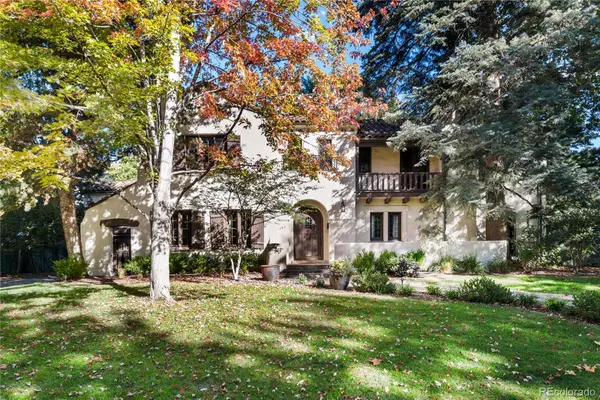 $2,995,000Coming Soon5 beds 4 baths
$2,995,000Coming Soon5 beds 4 baths140 Gaylord Street, Denver, CO 80206
MLS# 2610907Listed by: KENTWOOD REAL ESTATE CHERRY CREEK - Coming Soon
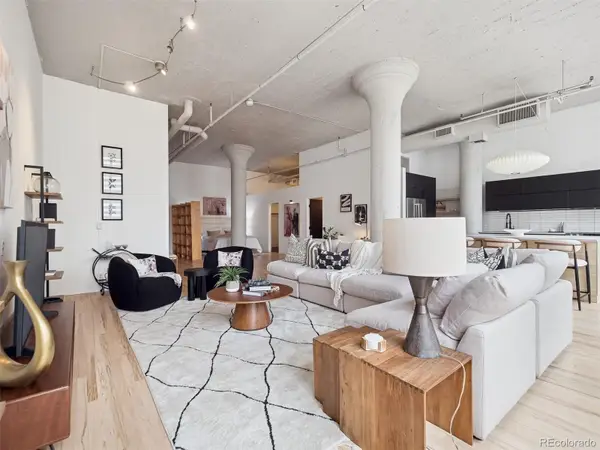 $460,000Coming Soon1 beds 1 baths
$460,000Coming Soon1 beds 1 baths2000 Arapahoe Street #503, Denver, CO 80205
MLS# 3561918Listed by: LIV SOTHEBY'S INTERNATIONAL REALTY - New
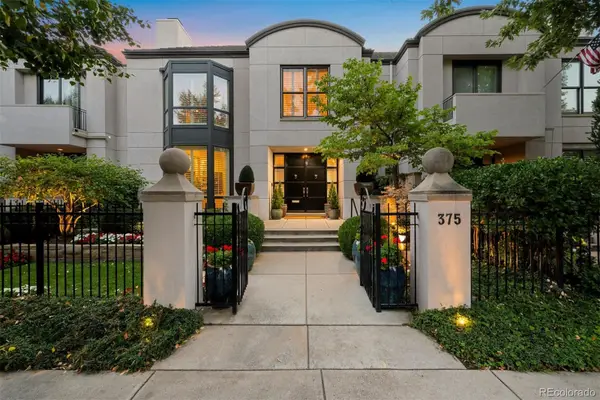 $3,800,000Active4 beds 5 baths5,774 sq. ft.
$3,800,000Active4 beds 5 baths5,774 sq. ft.375 Clayton Street, Denver, CO 80206
MLS# 6595698Listed by: LIV SOTHEBY'S INTERNATIONAL REALTY - New
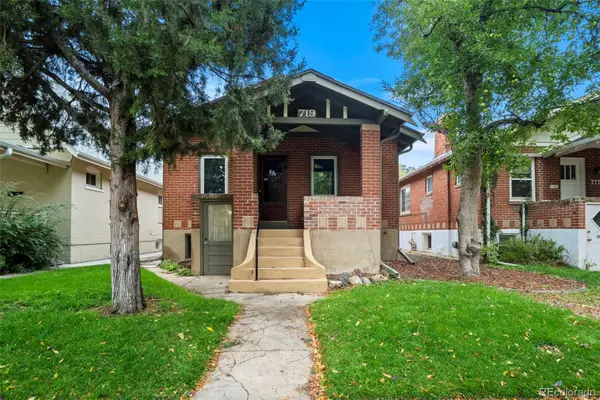 $850,000Active2 beds 2 baths2,172 sq. ft.
$850,000Active2 beds 2 baths2,172 sq. ft.719 S Emerson Street, Denver, CO 80209
MLS# 7174473Listed by: REZA SELLS LLC - Coming Soon
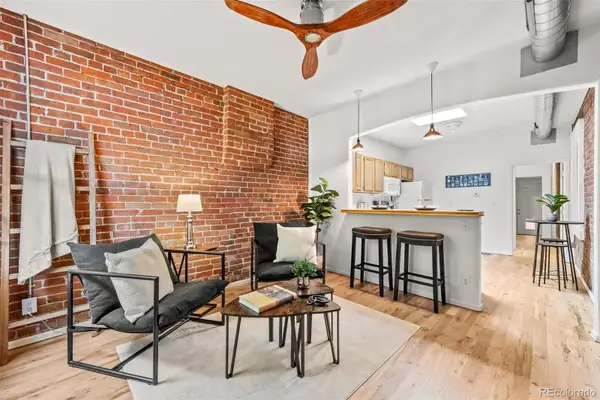 $350,000Coming Soon1 beds 1 baths
$350,000Coming Soon1 beds 1 baths323 Inca Street, Denver, CO 80223
MLS# 7657290Listed by: THE AGENCY - DENVER - New
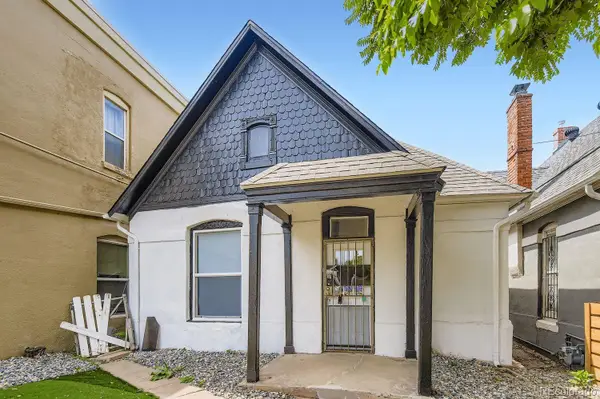 $493,000Active2 beds 1 baths1,129 sq. ft.
$493,000Active2 beds 1 baths1,129 sq. ft.614 W 4th Avenue, Denver, CO 80223
MLS# 9885309Listed by: KELLER WILLIAMS REALTY DOWNTOWN LLC - Coming Soon
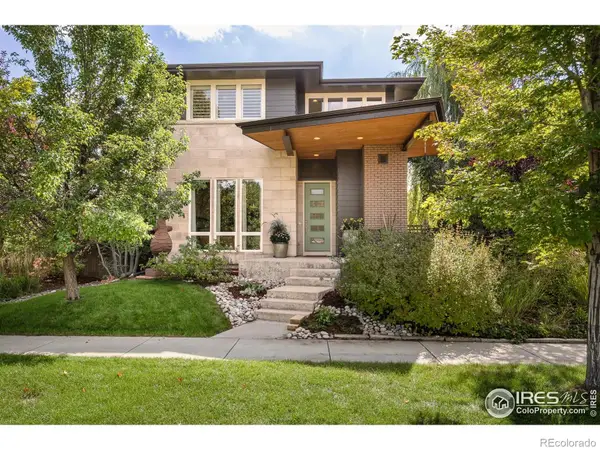 $1,175,000Coming Soon3 beds 3 baths
$1,175,000Coming Soon3 beds 3 baths9138 E 35th Place, Denver, CO 80238
MLS# IR1045306Listed by: MILEHIMODERN - BOULDER - Coming Soon
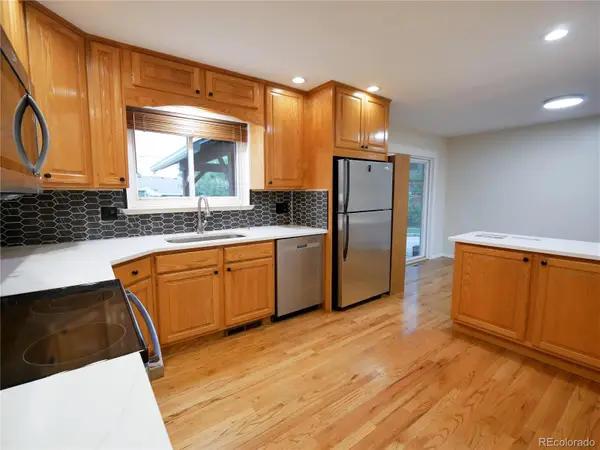 $639,000Coming Soon3 beds 2 baths
$639,000Coming Soon3 beds 2 baths5481 E Tennessee Avenue, Denver, CO 80246
MLS# 4515748Listed by: HOMESMART REALTY - New
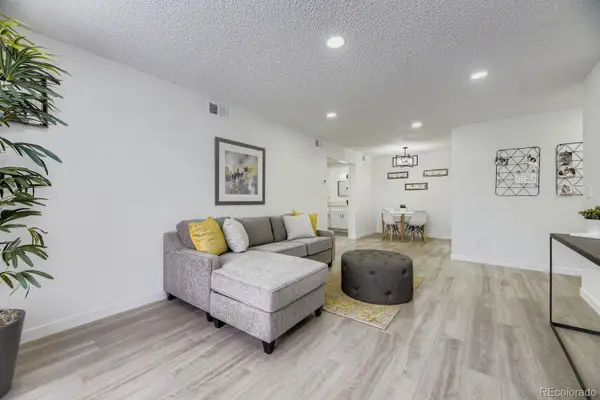 $217,500Active1 beds 1 baths676 sq. ft.
$217,500Active1 beds 1 baths676 sq. ft.3550 S Harlan Street #214, Denver, CO 80235
MLS# 4538427Listed by: MEGASTAR REALTY - Coming Soon
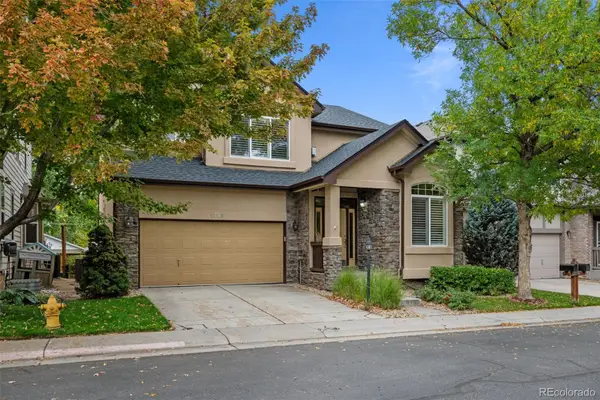 $775,000Coming Soon4 beds 4 baths
$775,000Coming Soon4 beds 4 baths1723 S Poplar Way, Denver, CO 80224
MLS# 7382051Listed by: COMPASS - DENVER
