6455 E Bates Avenue #4-105, Denver, CO 80222
Local realty services provided by:Better Homes and Gardens Real Estate Kenney & Company
Listed by:ryan benderryan.bender@realcommunity.com,720-629-6622
Office:real broker, llc. dba real
MLS#:1768637
Source:ML
Price summary
- Price:$325,000
- Price per sq. ft.:$248.28
- Monthly HOA dues:$670
About this home
Welcome to this beautifully maintained 3-bedroom, 2-bathroom condominium offering comfort, convenience, and resort-style amenities—all with a Denver address! Nestled in the peaceful Holy Hills neighborhood with direct access to Bible Park and the scenic High Line Canal, this two-story gem features a spacious, open floor plan with soaring vaulted ceilings and a cozy, working fireplace. Two bedrooms and a full bath are upstairs, while the third bedroom and second full bath are located downstairs—perfect for guests or a home office. Enjoy the bright and airy ambiance from the large southwest-facing windows that flood the space with natural light! Freshly painted interiors complement the new tile flooring in both bathrooms, updated fixtures, and refreshed electrical outlets in the kitchen and baths. The updated kitchen includes an over-the-range microwave with air-fryer capabilities, and you'll love the convenience of in-unit laundry with a newer washer and dryer. Comfort continues with two wall A/C units, updated baseboard heat registers, a new thermostat, and a new pump for the hot-water heater. Two of the three bedrooms feature large walk-in closets for ample storage. The enclosed patio, surrounded by lush, landscaped grounds and mature trees, is perfect for grilling, relaxing, or entertaining. Residents enjoy access to year-round indoor/outdoor swimming pools, a hot tub, a newly remodeled fitness center, a game room with billiards and table tennis, a community lounge with a full kitchen, and even a rentable guest suite in the Towers for short-term visits. Conveniently located near RTD bus stops and the Yale Light Rail Station, with walking-distance access to Safeway and neighborhood favorites like Starbucks, Hong Kong Station, Golden Falafel, Subway, Taco Bell, and Stoner's Pizza. This is the low-maintenance lifestyle you've been waiting for!
Contact an agent
Home facts
- Year built:1973
- Listing ID #:1768637
Rooms and interior
- Bedrooms:3
- Total bathrooms:2
- Full bathrooms:2
- Living area:1,309 sq. ft.
Heating and cooling
- Heating:Baseboard, Heat Pump, Hot Water
Structure and exterior
- Year built:1973
- Building area:1,309 sq. ft.
Schools
- High school:Thomas Jefferson
- Middle school:Hamilton
- Elementary school:Bradley
Utilities
- Water:Public
- Sewer:Public Sewer
Finances and disclosures
- Price:$325,000
- Price per sq. ft.:$248.28
- Tax amount:$1,362 (2024)
New listings near 6455 E Bates Avenue #4-105
- New
 $825,000Active4 beds 2 baths2,470 sq. ft.
$825,000Active4 beds 2 baths2,470 sq. ft.1200 Dahlia Street, Denver, CO 80220
MLS# 1609853Listed by: COMPASS - DENVER - Coming Soon
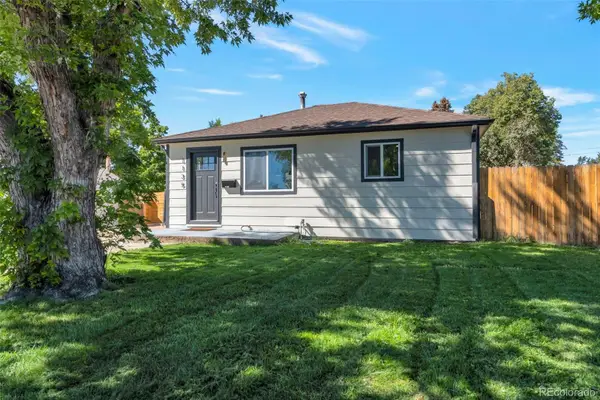 $440,000Coming Soon3 beds 1 baths
$440,000Coming Soon3 beds 1 baths1135 S Vrain Street, Denver, CO 80219
MLS# 3091064Listed by: DNVR REALTY & FINANCING LLC - Coming Soon
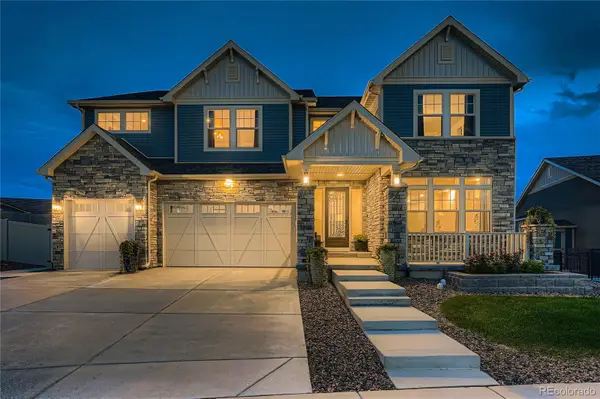 $1,100,000Coming Soon5 beds 4 baths
$1,100,000Coming Soon5 beds 4 baths20858 E 49th Drive, Denver, CO 80249
MLS# 4997271Listed by: HOMESMART - Coming Soon
 $515,000Coming Soon4 beds 4 baths
$515,000Coming Soon4 beds 4 baths8364 E Radcliff Avenue #398, Denver, CO 80237
MLS# 8853207Listed by: COLDWELL BANKER REALTY 24 - New
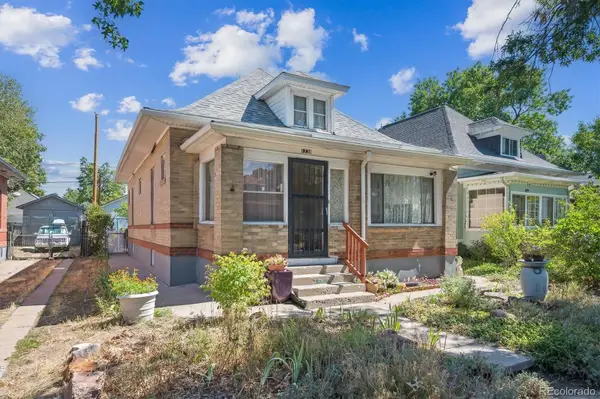 $620,000Active4 beds 1 baths1,771 sq. ft.
$620,000Active4 beds 1 baths1,771 sq. ft.1238 S Lincoln Street, Denver, CO 80210
MLS# 9083738Listed by: RE/MAX PROFESSIONALS - Open Sun, 11am to 1pmNew
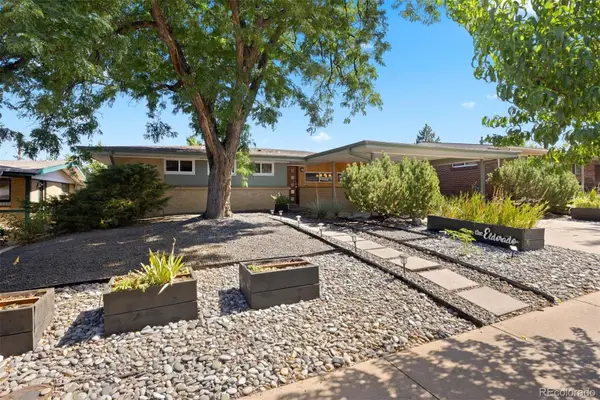 $600,000Active3 beds 2 baths1,710 sq. ft.
$600,000Active3 beds 2 baths1,710 sq. ft.2710 S Lowell Boulevard, Denver, CO 80236
MLS# 1958209Listed by: LIV SOTHEBY'S INTERNATIONAL REALTY - New
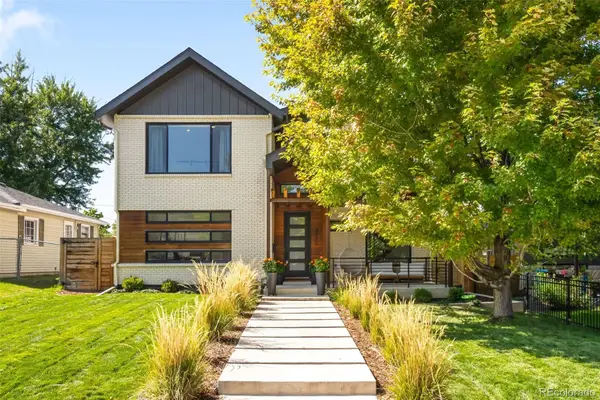 $2,195,000Active5 beds 5 baths4,373 sq. ft.
$2,195,000Active5 beds 5 baths4,373 sq. ft.3275 S Clermont Street, Denver, CO 80222
MLS# 2493499Listed by: COMPASS - DENVER - New
 $799,995Active2 beds 2 baths1,588 sq. ft.
$799,995Active2 beds 2 baths1,588 sq. ft.1584 S Sherman Street, Denver, CO 80210
MLS# 3535974Listed by: COLORADO HOME REALTY - New
 $505,130Active3 beds 3 baths1,537 sq. ft.
$505,130Active3 beds 3 baths1,537 sq. ft.22686 E 47th Place, Aurora, CO 80019
MLS# 4626414Listed by: LANDMARK RESIDENTIAL BROKERAGE - New
 $575,000Active5 beds 3 baths2,588 sq. ft.
$575,000Active5 beds 3 baths2,588 sq. ft.2826 S Lamar Street, Denver, CO 80227
MLS# 4939095Listed by: FORTALEZA REALTY LLC
