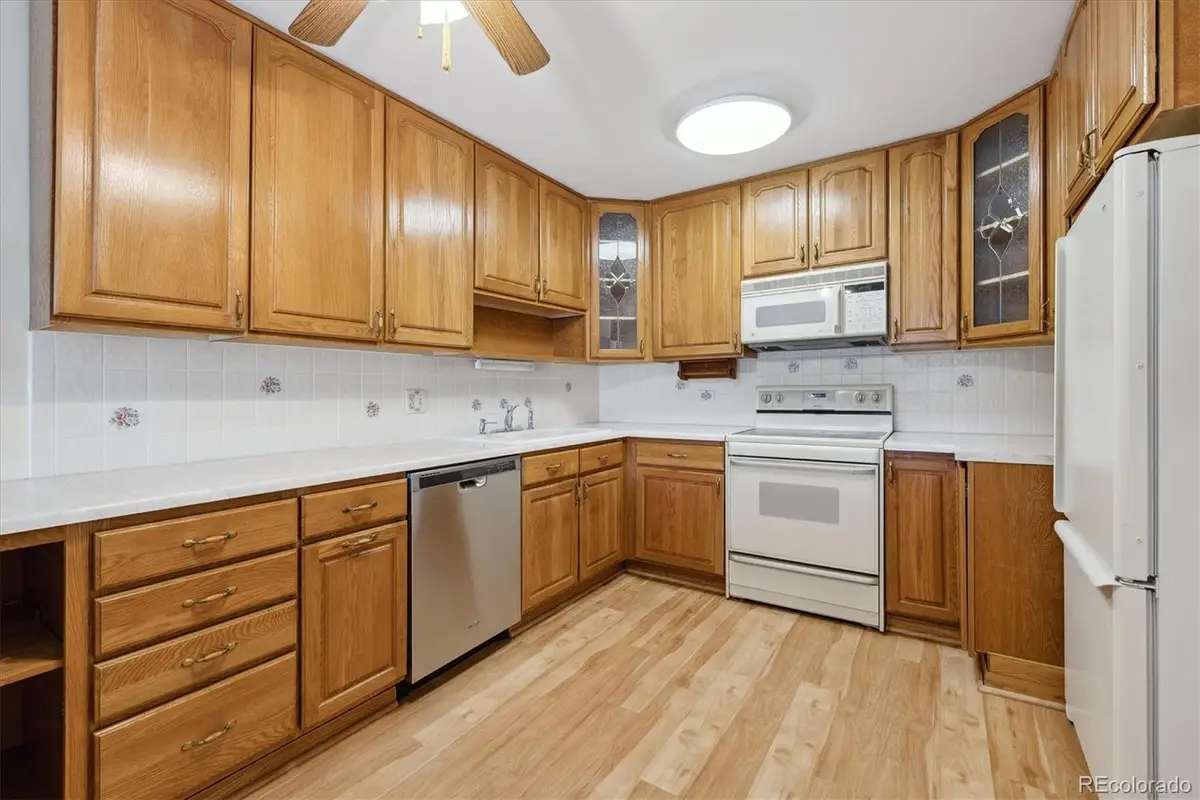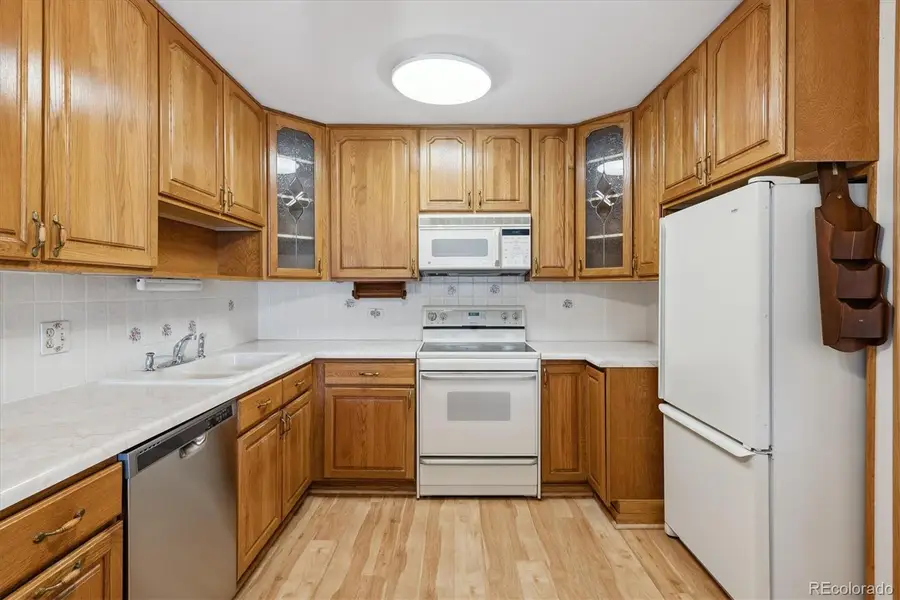660 S Alton Way #5C, Denver, CO 80247
Local realty services provided by:Better Homes and Gardens Real Estate Kenney & Company



Listed by:carol guzmancarolguzmanhomes@gmail.com,303-962-4272
Office:your castle real estate inc
MLS#:3204240
Source:ML
Price summary
- Price:$239,900
- Price per sq. ft.:$173.84
- Monthly HOA dues:$738
About this home
MOTIVATED SELLER! SELLER READY TO NEGOTIATE! Welcome to Windsor Gardens, Denver's premier 55+ active adult community! This well-maintained 2-bedroom, 2-bathroom home with a den offers 1,380 square feet of comfortable living space. The kitchen features oak cabinets with ample storage, LVT wood flooring, and a newer dishwasher. Both bathrooms have been updated with newer oak vanities, solid surface tops, new toilets, and fixtures. The primary bedroom offers a 3/4 bath with a newly tiled shower, shower pan, and newer fixtures. Enjoy the enclosed lanai with double pane glass/vinyl windows complete with window shades, offering lovely views of lush trees and grasses. This south-facing home gets lots of sunshine, perfect for those seeking a bright and cheerful living space. Plus, you’ll have the convenience of Garage #55 in Lot-13, located close to the building entrance. Enjoy all that Windsor Gardens has to offer! Amenities include a nine-hole par-3 golf course, indoor/outdoor pools, classes, restaurant, fitness center and much more! The HOA includes capital reserves, TAXES, heat, water, sewer, trash removal, along with 24hr security. Don't miss out on this exceptional opportunity to enjoy a serene and active lifestyle in a vibrant community!
Contact an agent
Home facts
- Year built:1969
- Listing Id #:3204240
Rooms and interior
- Bedrooms:2
- Total bathrooms:2
- Full bathrooms:1
- Living area:1,380 sq. ft.
Heating and cooling
- Cooling:Air Conditioning-Room
- Heating:Baseboard, Hot Water
Structure and exterior
- Roof:Composition
- Year built:1969
- Building area:1,380 sq. ft.
Schools
- High school:George Washington
- Middle school:Place Bridge Academy
- Elementary school:Place Bridge Academy
Utilities
- Sewer:Public Sewer
Finances and disclosures
- Price:$239,900
- Price per sq. ft.:$173.84
- Tax amount:$1,043 (2023)
New listings near 660 S Alton Way #5C
- New
 $350,000Active3 beds 3 baths1,888 sq. ft.
$350,000Active3 beds 3 baths1,888 sq. ft.1200 S Monaco St Parkway #24, Denver, CO 80224
MLS# 1754871Listed by: COLDWELL BANKER GLOBAL LUXURY DENVER - New
 $875,000Active6 beds 2 baths1,875 sq. ft.
$875,000Active6 beds 2 baths1,875 sq. ft.946 S Leyden Street, Denver, CO 80224
MLS# 4193233Listed by: YOUR CASTLE REAL ESTATE INC - New
 $920,000Active2 beds 2 baths2,095 sq. ft.
$920,000Active2 beds 2 baths2,095 sq. ft.2090 Bellaire Street, Denver, CO 80207
MLS# 5230796Listed by: KENTWOOD REAL ESTATE CITY PROPERTIES - New
 $4,350,000Active6 beds 6 baths6,038 sq. ft.
$4,350,000Active6 beds 6 baths6,038 sq. ft.1280 S Gaylord Street, Denver, CO 80210
MLS# 7501242Listed by: VINTAGE HOMES OF DENVER, INC. - New
 $415,000Active2 beds 1 baths745 sq. ft.
$415,000Active2 beds 1 baths745 sq. ft.1760 Wabash Street, Denver, CO 80220
MLS# 8611239Listed by: DVX PROPERTIES LLC - Coming Soon
 $890,000Coming Soon4 beds 4 baths
$890,000Coming Soon4 beds 4 baths4020 Fenton Court, Denver, CO 80212
MLS# 9189229Listed by: TRAILHEAD RESIDENTIAL GROUP - New
 $3,695,000Active6 beds 8 baths6,306 sq. ft.
$3,695,000Active6 beds 8 baths6,306 sq. ft.1018 S Vine Street, Denver, CO 80209
MLS# 1595817Listed by: LIV SOTHEBY'S INTERNATIONAL REALTY - New
 $320,000Active2 beds 2 baths1,607 sq. ft.
$320,000Active2 beds 2 baths1,607 sq. ft.7755 E Quincy Avenue #T68, Denver, CO 80237
MLS# 5705019Listed by: PORCHLIGHT REAL ESTATE GROUP - New
 $410,000Active1 beds 1 baths942 sq. ft.
$410,000Active1 beds 1 baths942 sq. ft.925 N Lincoln Street #6J-S, Denver, CO 80203
MLS# 6078000Listed by: NAV REAL ESTATE - New
 $280,000Active0.19 Acres
$280,000Active0.19 Acres3145 W Ada Place, Denver, CO 80219
MLS# 9683635Listed by: ENGEL & VOLKERS DENVER
