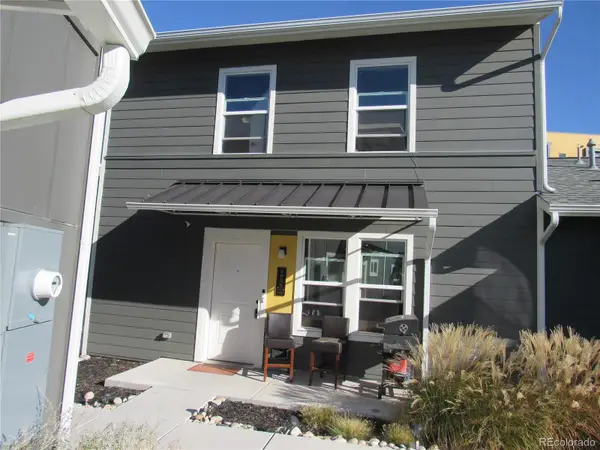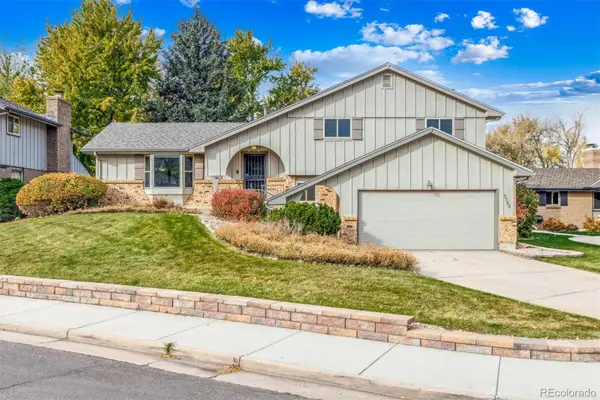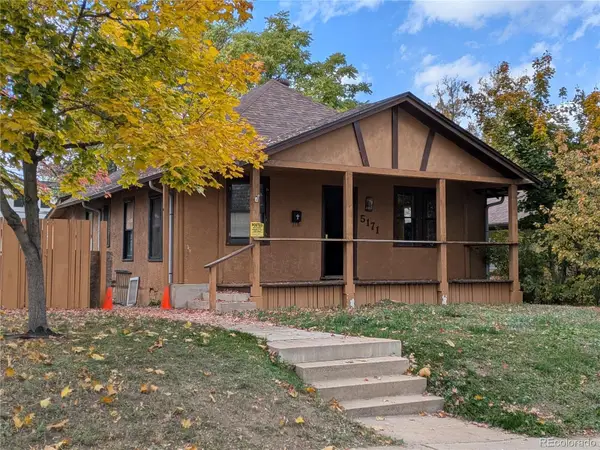6621 N Ceylon Street, Denver, CO 80249
Local realty services provided by:Better Homes and Gardens Real Estate Kenney & Company
Listed by: brian petrelliBRIAN@PETRELLITEAM.COM,303-817-0209
Office: mb the brian petrelli team
MLS#:2898010
Source:ML
Price summary
- Price:$415,000
- Price per sq. ft.:$252.43
- Monthly HOA dues:$164
About this home
Fantastic Opportunity!!! Short Sale Approved!!! BETTER THAN NEW!! Come see this 3 bedroom, 3 bath townhome built in 2023! This home shows like a model with upgraded light fixture, upgraded flooring on the top level, beautiful accent walls, a gas stove, and a tankless water heater. You walk into a bright living room, which leads to a dining room and an open kitchen with a large island and a walk-in pantry. There is even a half bath on the main floor for guests. Upstairs is the primary bedroom with a full bath and a walk-in closet. There are also 2 large bedrooms with another full bath and laundry room, so no more dragging baskets of laundry up and down the stairs! In addition to the beautiful and practical interior, there is a truly oversized garage and a front patio great for enjoying evenings around a fire pit, grilling, or letting your dog have a place to be outside. Schedule your showing today for this wonderful townhome, but be sure to have some extra time to drive around and see all the new retail shops and restaurants within walking distance of your new home. Don't delay, this home is going to go quickly! This property is a short sale.
Contact an agent
Home facts
- Year built:2023
- Listing ID #:2898010
Rooms and interior
- Bedrooms:3
- Total bathrooms:3
- Full bathrooms:2
- Half bathrooms:1
- Living area:1,644 sq. ft.
Heating and cooling
- Cooling:Central Air
- Heating:Forced Air
Structure and exterior
- Roof:Composition
- Year built:2023
- Building area:1,644 sq. ft.
Schools
- High school:Prairie View
- Middle school:Otho Stuart
- Elementary school:Second Creek
Utilities
- Water:Public
- Sewer:Public Sewer
Finances and disclosures
- Price:$415,000
- Price per sq. ft.:$252.43
- Tax amount:$3,569 (2024)
New listings near 6621 N Ceylon Street
- Coming Soon
 $549,995Coming Soon4 beds 3 baths
$549,995Coming Soon4 beds 3 baths5128 Orleans Court, Denver, CO 80249
MLS# 3516685Listed by: OWUSU REALTY LLC - Coming Soon
 $410,000Coming Soon2 beds 1 baths
$410,000Coming Soon2 beds 1 baths4888 Joplin Court, Denver, CO 80239
MLS# 7647368Listed by: ENGEL & VOLKERS DENVER - New
 $364,900Active2 beds 2 baths1,067 sq. ft.
$364,900Active2 beds 2 baths1,067 sq. ft.777 N Washington Street #508, Denver, CO 80203
MLS# IR1047153Listed by: KELLER WILLIAMS-ADVANTAGE RLTY - New
 $250,000Active3 beds 2 baths1,201 sq. ft.
$250,000Active3 beds 2 baths1,201 sq. ft.2825 W 53rd Avenue #102, Denver, CO 80221
MLS# 3713515Listed by: HOMESMART - Coming SoonOpen Sat, 12am to 3pm
 $625,000Coming Soon4 beds 3 baths
$625,000Coming Soon4 beds 3 baths3765 S Depew Street, Denver, CO 80235
MLS# 9242519Listed by: YOUR CASTLE REAL ESTATE INC - Coming SoonOpen Sat, 1am to 3pm
 $1,895,000Coming Soon6 beds 4 baths
$1,895,000Coming Soon6 beds 4 baths1781 S Marion Street, Denver, CO 80210
MLS# 4142447Listed by: MADISON & COMPANY PROPERTIES - Coming Soon
 $1,050,000Coming Soon4 beds 3 baths
$1,050,000Coming Soon4 beds 3 baths2518 Kearney Street, Denver, CO 80207
MLS# 9998642Listed by: FIXED RATE REAL ESTATE, LLC - Coming Soon
 $299,000Coming Soon-- beds -- baths
$299,000Coming Soon-- beds -- baths5171 Stuart Street, Denver, CO 80212
MLS# 7687786Listed by: COLDWELL BANKER REALTY 14 - Coming Soon
 $499,000Coming Soon4 beds 2 baths
$499,000Coming Soon4 beds 2 baths7210 Alan Drive, Denver, CO 80221
MLS# 5587157Listed by: RE/MAX MOMENTUM - Coming SoonOpen Sat, 12 to 2pm
 $2,675,000Coming Soon4 beds 4 baths
$2,675,000Coming Soon4 beds 4 baths2230 E 4th Avenue, Denver, CO 80206
MLS# 7870092Listed by: LIV SOTHEBY'S INTERNATIONAL REALTY
