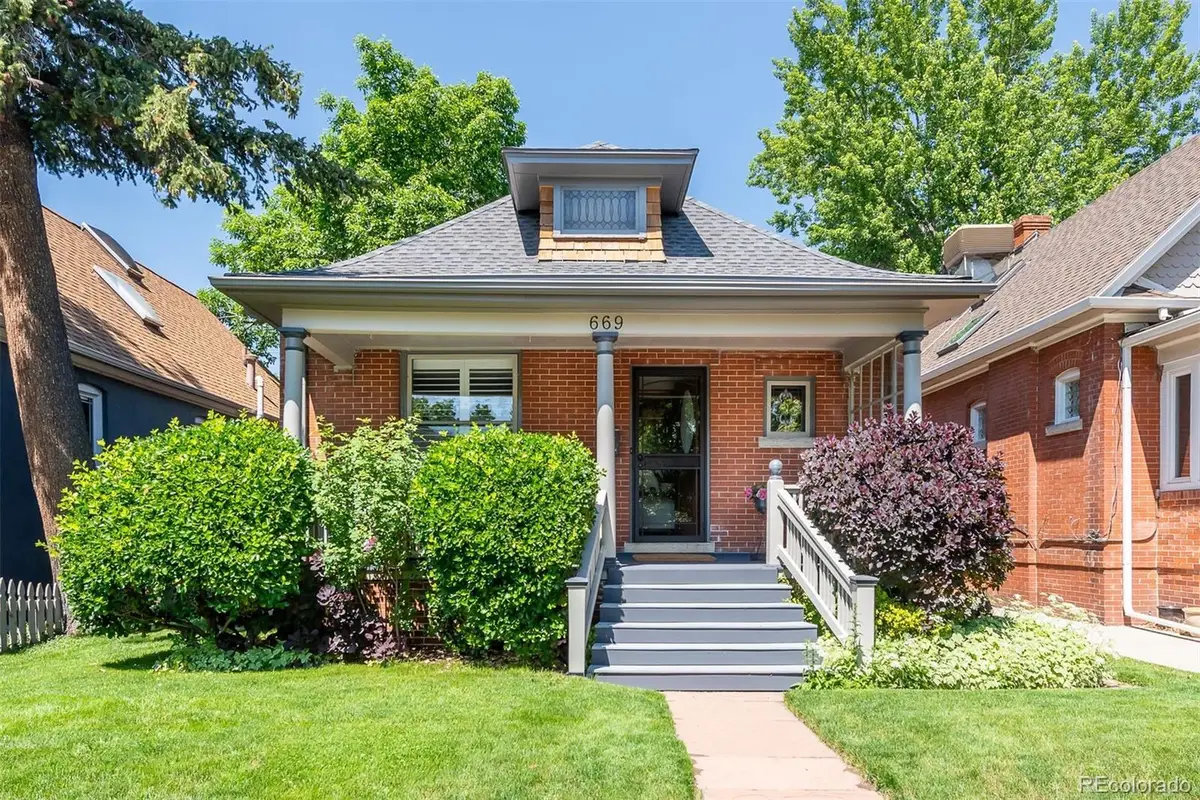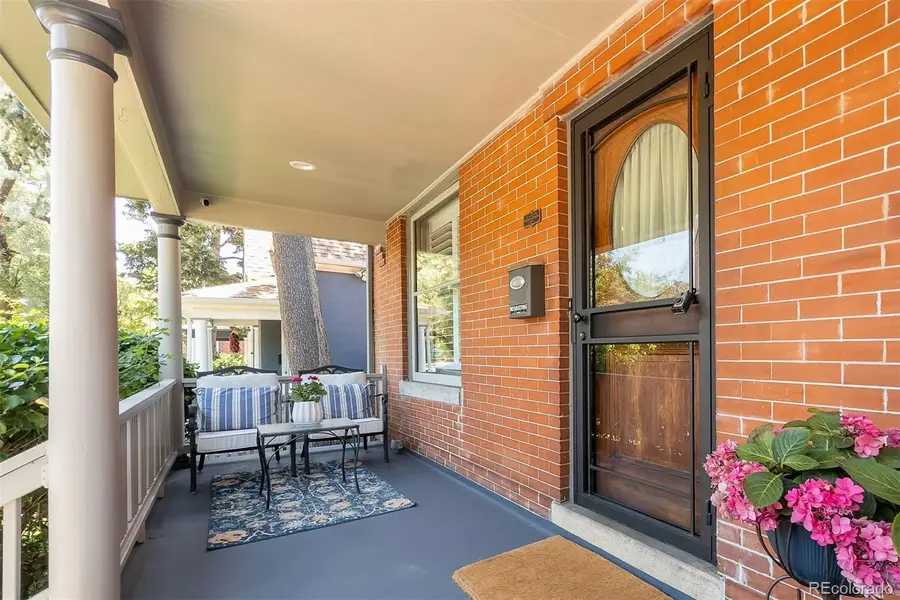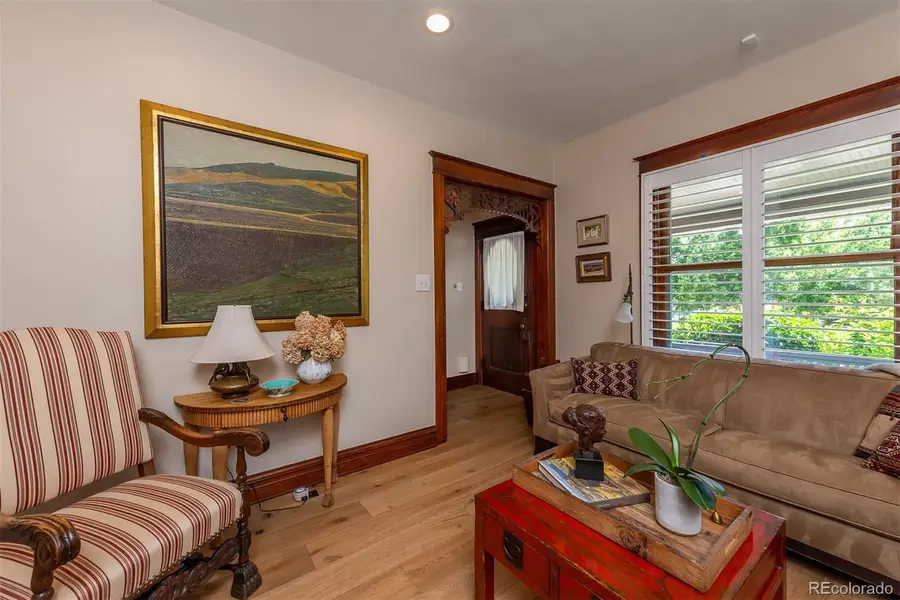669 S Washington Street, Denver, CO 80209
Local realty services provided by:Better Homes and Gardens Real Estate Kenney & Company



Listed by:cherie wahlwahlcherie@msn.com,303-507-5455
Office:liv sotheby's international realty
MLS#:3108880
Source:ML
Price summary
- Price:$875,000
- Price per sq. ft.:$561.98
About this home
Wowza - this one is Charming with a capital C! Designer touches throughout - beautifully maintained and updated. Lots of original woodwork that is so hard to find anymore in Wash Park. From the delightful covered front porch, this retreat pulls you in and makes you comfortable right away. The standard 2 bedrooom main floor plan has been improved with opening up the living spaces to the kitchen making it great for entertaining. 2 bedrooms, a fully remodeled bath, a bonus powder bath and convenient laundry complete the main floor. Your lower level has a cozy space perfect for a home office or small TV area. Additional finished space makes for a great office or non-conforming bedroom. Outback, a secret garden awaits you that is a riot of colors and lush trees. Low maintenance but gorgeous with amazing areas to relax and dine al fresco. A 2 car detached garage makes this home everything you've been waiting for. Freshly painted in the last year, newer HVAC systems etc...this is move in ready!
Contact an agent
Home facts
- Year built:1906
- Listing Id #:3108880
Rooms and interior
- Bedrooms:3
- Total bathrooms:2
- Half bathrooms:1
- Living area:1,557 sq. ft.
Heating and cooling
- Cooling:Central Air
- Heating:Forced Air
Structure and exterior
- Roof:Composition
- Year built:1906
- Building area:1,557 sq. ft.
- Lot area:0.1 Acres
Schools
- High school:South
- Middle school:Grant
- Elementary school:Lincoln
Utilities
- Water:Public
- Sewer:Public Sewer
Finances and disclosures
- Price:$875,000
- Price per sq. ft.:$561.98
- Tax amount:$4,290 (2024)
New listings near 669 S Washington Street
- Open Fri, 3 to 5pmNew
 $575,000Active2 beds 1 baths1,234 sq. ft.
$575,000Active2 beds 1 baths1,234 sq. ft.2692 S Quitman Street, Denver, CO 80219
MLS# 3892078Listed by: MILEHIMODERN - New
 $174,000Active1 beds 2 baths1,200 sq. ft.
$174,000Active1 beds 2 baths1,200 sq. ft.9625 E Center Avenue #10C, Denver, CO 80247
MLS# 4677310Listed by: LARK & KEY REAL ESTATE - New
 $425,000Active2 beds 1 baths816 sq. ft.
$425,000Active2 beds 1 baths816 sq. ft.1205 W 39th Avenue, Denver, CO 80211
MLS# 9272130Listed by: LPT REALTY - New
 $379,900Active2 beds 2 baths1,668 sq. ft.
$379,900Active2 beds 2 baths1,668 sq. ft.7865 E Mississippi Avenue #1601, Denver, CO 80247
MLS# 9826565Listed by: RE/MAX LEADERS - New
 $659,000Active5 beds 3 baths2,426 sq. ft.
$659,000Active5 beds 3 baths2,426 sq. ft.3385 Poplar Street, Denver, CO 80207
MLS# 3605934Listed by: MODUS REAL ESTATE - Open Sun, 1 to 3pmNew
 $305,000Active1 beds 1 baths635 sq. ft.
$305,000Active1 beds 1 baths635 sq. ft.444 17th Street #205, Denver, CO 80202
MLS# 4831273Listed by: RE/MAX PROFESSIONALS - Open Sun, 1 to 4pmNew
 $1,550,000Active7 beds 4 baths4,248 sq. ft.
$1,550,000Active7 beds 4 baths4,248 sq. ft.2690 Stuart Street, Denver, CO 80212
MLS# 5632469Listed by: YOUR CASTLE REAL ESTATE INC - Coming Soon
 $2,895,000Coming Soon5 beds 6 baths
$2,895,000Coming Soon5 beds 6 baths2435 S Josephine Street, Denver, CO 80210
MLS# 5897425Listed by: RE/MAX OF CHERRY CREEK - New
 $1,900,000Active2 beds 4 baths4,138 sq. ft.
$1,900,000Active2 beds 4 baths4,138 sq. ft.1201 N Williams Street #17A, Denver, CO 80218
MLS# 5905529Listed by: LIV SOTHEBY'S INTERNATIONAL REALTY - New
 $590,000Active4 beds 2 baths1,835 sq. ft.
$590,000Active4 beds 2 baths1,835 sq. ft.3351 Poplar Street, Denver, CO 80207
MLS# 6033985Listed by: MODUS REAL ESTATE
