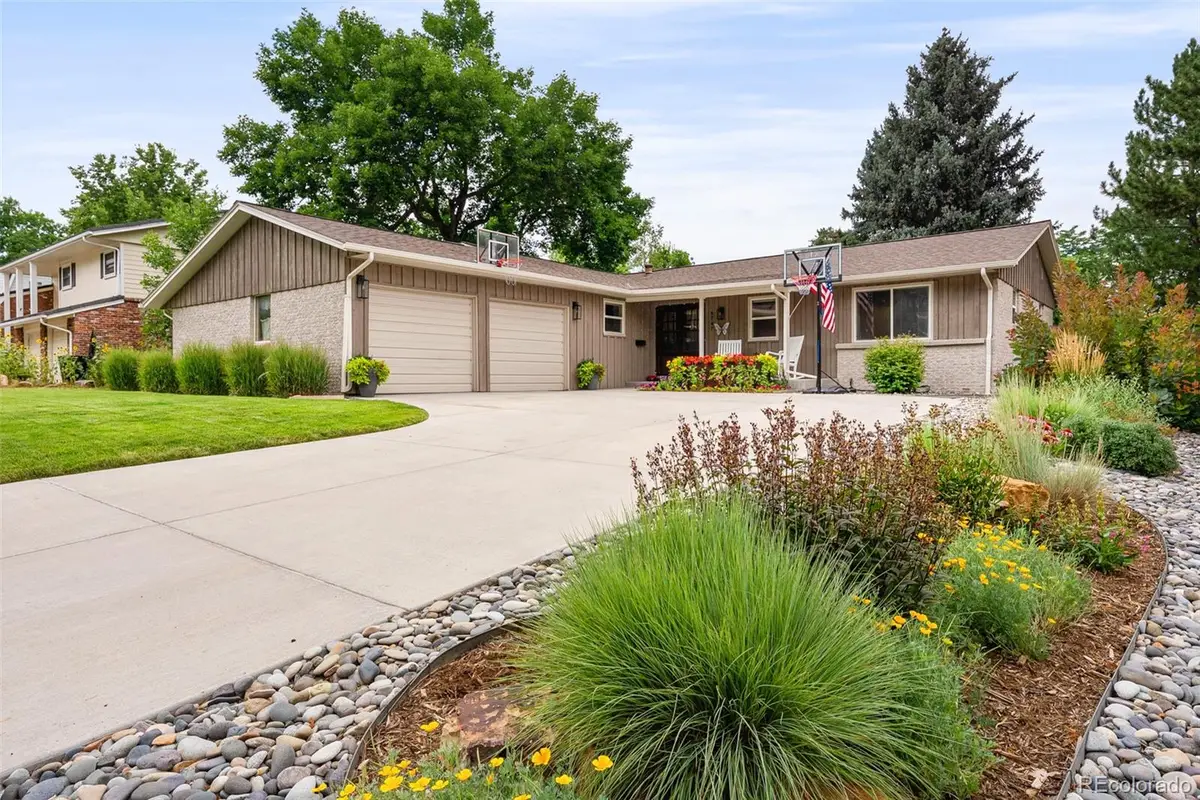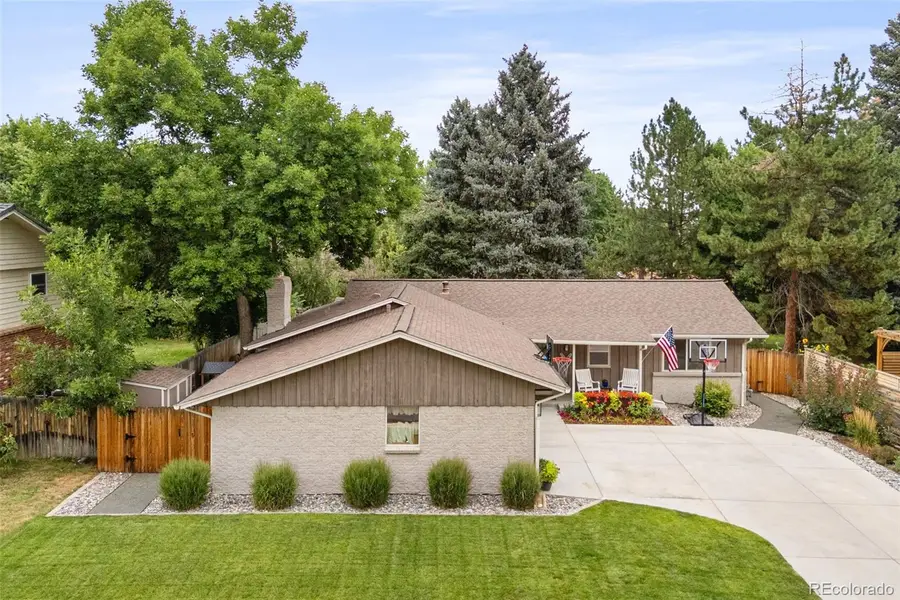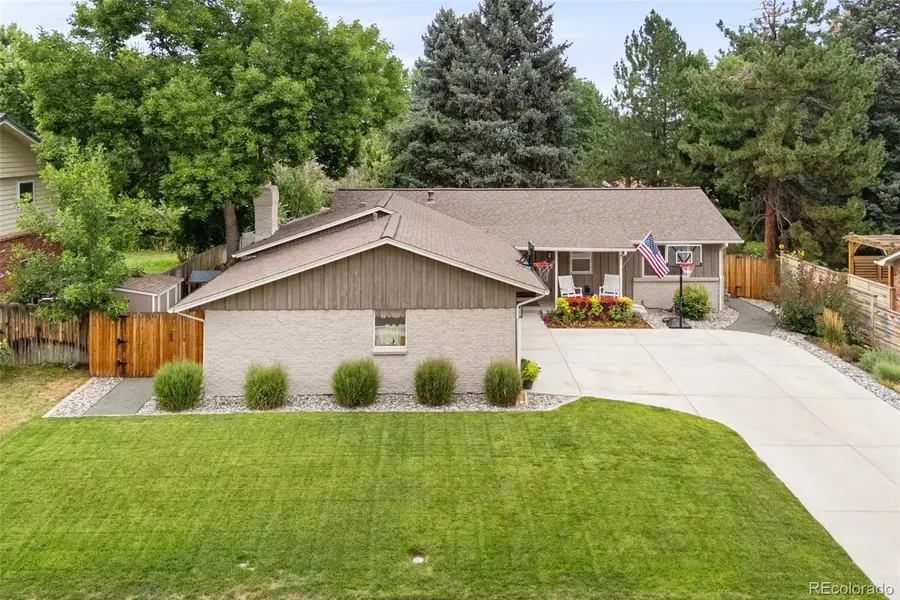6747 E Dartmouth Avenue, Denver, CO 80224
Local realty services provided by:Better Homes and Gardens Real Estate Kenney & Company



Listed by:jacqueline kennedyjacqueline@jacqueline-kennedy.com,720-334-3851
Office:milehimodern
MLS#:4028099
Source:ML
Price summary
- Price:$800,000
- Price per sq. ft.:$323.49
About this home
Exceptional design, expansive outdoor space and thoughtful updates meld in this fully remodeled ranch-style retreat nestled in Denver's coveted Wellshire. Set on nearly a ¼-acre professionally landscaped lot, this home stuns with undeniable curb appeal — including a custom putting green. Inside, a light-filled, open-concept layout is highlighted by handsome hardwood flooring, beautiful beams and modern custom touches like a gas fireplace with custom wood mantle. A modern kitchen showcases sleek finishes and open concept to the spacious living area. Steps away is a dining room flowing into an additional living room. The primary suite offers a beautifully updated en-suite bath, while two additional nicely sized bedrooms are complemented by newer plush carpeting. Hunter Douglas top-down/bottom-up blinds throughout provide both privacy and opportunity for abundant light. A partially finished basement provides additional flex space with room to personalize. Enjoy serene outdoor relaxation on a quiet covered patio. Upgrades include a newer roof, gutter, furnace and A/C, electrical panel, professional landscaping, solid core doors and updated kitchen complete with newer appliances and quartz counters. A coveted location offers proximity to Bible Park, highline canal, shops, dining, I-25 and two light rail stations.
Contact an agent
Home facts
- Year built:1964
- Listing Id #:4028099
Rooms and interior
- Bedrooms:3
- Total bathrooms:2
- Full bathrooms:1
- Living area:2,473 sq. ft.
Heating and cooling
- Cooling:Central Air
- Heating:Forced Air, Natural Gas
Structure and exterior
- Roof:Composition
- Year built:1964
- Building area:2,473 sq. ft.
- Lot area:0.23 Acres
Schools
- High school:Thomas Jefferson
- Middle school:Hamilton
- Elementary school:Holm
Utilities
- Water:Public
- Sewer:Public Sewer
Finances and disclosures
- Price:$800,000
- Price per sq. ft.:$323.49
- Tax amount:$3,518 (2024)
New listings near 6747 E Dartmouth Avenue
- Open Fri, 3 to 5pmNew
 $575,000Active2 beds 1 baths1,234 sq. ft.
$575,000Active2 beds 1 baths1,234 sq. ft.2692 S Quitman Street, Denver, CO 80219
MLS# 3892078Listed by: MILEHIMODERN - New
 $174,000Active1 beds 2 baths1,200 sq. ft.
$174,000Active1 beds 2 baths1,200 sq. ft.9625 E Center Avenue #10C, Denver, CO 80247
MLS# 4677310Listed by: LARK & KEY REAL ESTATE - New
 $425,000Active2 beds 1 baths816 sq. ft.
$425,000Active2 beds 1 baths816 sq. ft.1205 W 39th Avenue, Denver, CO 80211
MLS# 9272130Listed by: LPT REALTY - New
 $379,900Active2 beds 2 baths1,668 sq. ft.
$379,900Active2 beds 2 baths1,668 sq. ft.7865 E Mississippi Avenue #1601, Denver, CO 80247
MLS# 9826565Listed by: RE/MAX LEADERS - New
 $659,000Active5 beds 3 baths2,426 sq. ft.
$659,000Active5 beds 3 baths2,426 sq. ft.3385 Poplar Street, Denver, CO 80207
MLS# 3605934Listed by: MODUS REAL ESTATE - Open Sun, 1 to 3pmNew
 $305,000Active1 beds 1 baths635 sq. ft.
$305,000Active1 beds 1 baths635 sq. ft.444 17th Street #205, Denver, CO 80202
MLS# 4831273Listed by: RE/MAX PROFESSIONALS - Open Sun, 1 to 4pmNew
 $1,550,000Active7 beds 4 baths4,248 sq. ft.
$1,550,000Active7 beds 4 baths4,248 sq. ft.2690 Stuart Street, Denver, CO 80212
MLS# 5632469Listed by: YOUR CASTLE REAL ESTATE INC - Coming Soon
 $2,895,000Coming Soon5 beds 6 baths
$2,895,000Coming Soon5 beds 6 baths2435 S Josephine Street, Denver, CO 80210
MLS# 5897425Listed by: RE/MAX OF CHERRY CREEK - New
 $1,900,000Active2 beds 4 baths4,138 sq. ft.
$1,900,000Active2 beds 4 baths4,138 sq. ft.1201 N Williams Street #17A, Denver, CO 80218
MLS# 5905529Listed by: LIV SOTHEBY'S INTERNATIONAL REALTY - New
 $590,000Active4 beds 2 baths1,835 sq. ft.
$590,000Active4 beds 2 baths1,835 sq. ft.3351 Poplar Street, Denver, CO 80207
MLS# 6033985Listed by: MODUS REAL ESTATE
