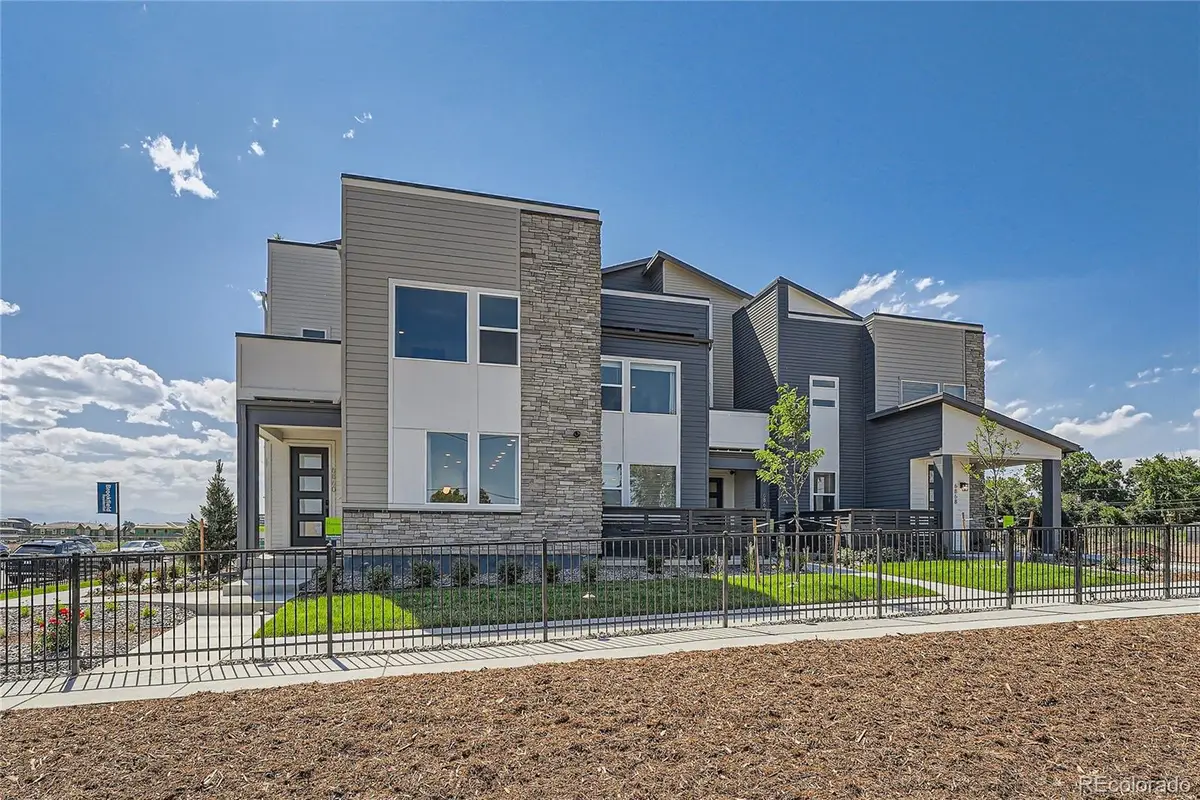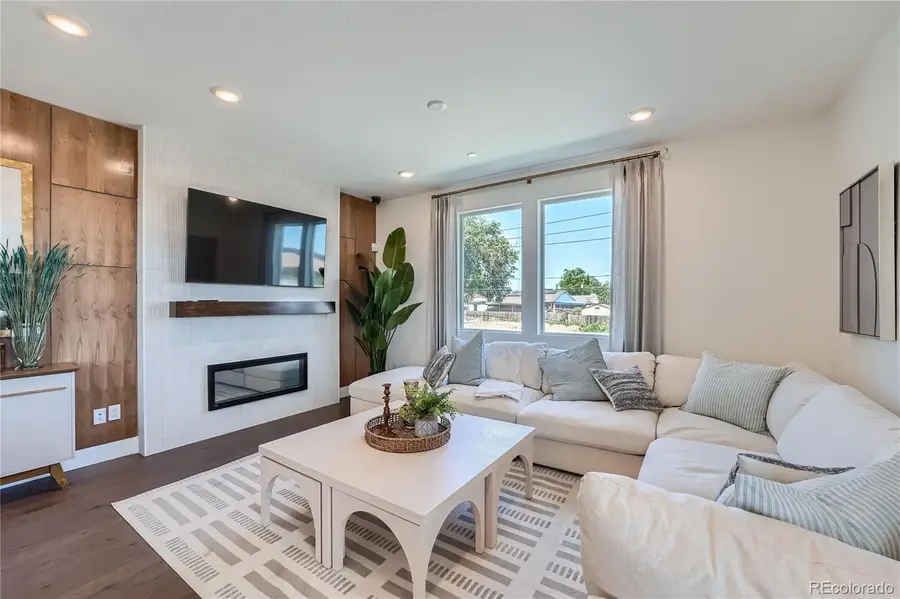6880 Bryant Way, Denver, CO 80221
Local realty services provided by:Better Homes and Gardens Real Estate Kenney & Company



6880 Bryant Way,Denver, CO 80221
$784,900
- 4 Beds
- 4 Baths
- 2,632 sq. ft.
- Townhouse
- Pending
Listed by:ryan moganryan@firstsummitrealty.com
Office:first summit realty
MLS#:3193137
Source:ML
Price summary
- Price:$784,900
- Price per sq. ft.:$298.21
- Monthly HOA dues:$100
About this home
Move-in ready and made for summer! Soak up the sun on your private rooftop deck and lock in a breezy 3.75% interest rate for the first 5 years. A chill rate and extra outdoor space? Yes, please. Don’t wait—this one’s too cool to last!
Brand-New Horizon END-UNIT Townhome by Brookfield Residential at Midtown.
Don’t miss your chance to own one of the last remaining Horizon townhomes in Midtown! This stunning end-unit three-story home offers 4 bedrooms, 4 bathrooms, plus a small office—perfect for remote work, hosting guests, or simply relaxing in comfort.
The expansive third-floor loft includes a wet bar and sliding glass doors that open to your private rooftop deck, ideal for entertaining or soaking in the Colorado views. Step outside to explore the 20-acre park and nearby trails, just steps from your front door.
Inside, the open-concept layout and soaring ceilings create a light-filled, welcoming space. The chef-inspired kitchen features a large island and sleek quartz countertops, making it the heart of the home.
Energy-efficient touches such as a high-efficiency furnace and tankless water heater help lower utility costs and reduce your environmental impact.
Located just 5 miles from Downtown Denver, with easy access to I-76, the Boulder Turnpike, and I-25, this townhome offers the perfect balance of suburban serenity and city convenience.
Visit the model home of this exact plan today!
Photos and virtual tour are of the model home; actual colors and finishes may vary.
Contact an agent
Home facts
- Year built:2025
- Listing Id #:3193137
Rooms and interior
- Bedrooms:4
- Total bathrooms:4
- Full bathrooms:1
- Half bathrooms:2
- Living area:2,632 sq. ft.
Heating and cooling
- Cooling:Central Air
- Heating:Forced Air, Natural Gas
Structure and exterior
- Roof:Shingle
- Year built:2025
- Building area:2,632 sq. ft.
- Lot area:0.08 Acres
Schools
- High school:Westminster
- Middle school:Colorado Sports Leadership Academy
- Elementary school:Skyline Vista
Utilities
- Sewer:Public Sewer
Finances and disclosures
- Price:$784,900
- Price per sq. ft.:$298.21
- Tax amount:$1,469 (2023)
New listings near 6880 Bryant Way
- New
 $350,000Active3 beds 3 baths1,888 sq. ft.
$350,000Active3 beds 3 baths1,888 sq. ft.1200 S Monaco St Parkway #24, Denver, CO 80224
MLS# 1754871Listed by: COLDWELL BANKER GLOBAL LUXURY DENVER - New
 $875,000Active6 beds 2 baths1,875 sq. ft.
$875,000Active6 beds 2 baths1,875 sq. ft.946 S Leyden Street, Denver, CO 80224
MLS# 4193233Listed by: YOUR CASTLE REAL ESTATE INC - New
 $920,000Active2 beds 2 baths2,095 sq. ft.
$920,000Active2 beds 2 baths2,095 sq. ft.2090 Bellaire Street, Denver, CO 80207
MLS# 5230796Listed by: KENTWOOD REAL ESTATE CITY PROPERTIES - New
 $4,350,000Active6 beds 6 baths6,038 sq. ft.
$4,350,000Active6 beds 6 baths6,038 sq. ft.1280 S Gaylord Street, Denver, CO 80210
MLS# 7501242Listed by: VINTAGE HOMES OF DENVER, INC. - New
 $415,000Active2 beds 1 baths745 sq. ft.
$415,000Active2 beds 1 baths745 sq. ft.1760 Wabash Street, Denver, CO 80220
MLS# 8611239Listed by: DVX PROPERTIES LLC - Coming Soon
 $890,000Coming Soon4 beds 4 baths
$890,000Coming Soon4 beds 4 baths4020 Fenton Court, Denver, CO 80212
MLS# 9189229Listed by: TRAILHEAD RESIDENTIAL GROUP - New
 $3,695,000Active6 beds 8 baths6,306 sq. ft.
$3,695,000Active6 beds 8 baths6,306 sq. ft.1018 S Vine Street, Denver, CO 80209
MLS# 1595817Listed by: LIV SOTHEBY'S INTERNATIONAL REALTY - New
 $320,000Active2 beds 2 baths1,607 sq. ft.
$320,000Active2 beds 2 baths1,607 sq. ft.7755 E Quincy Avenue #T68, Denver, CO 80237
MLS# 5705019Listed by: PORCHLIGHT REAL ESTATE GROUP - New
 $410,000Active1 beds 1 baths942 sq. ft.
$410,000Active1 beds 1 baths942 sq. ft.925 N Lincoln Street #6J-S, Denver, CO 80203
MLS# 6078000Listed by: NAV REAL ESTATE - New
 $280,000Active0.19 Acres
$280,000Active0.19 Acres3145 W Ada Place, Denver, CO 80219
MLS# 9683635Listed by: ENGEL & VOLKERS DENVER
