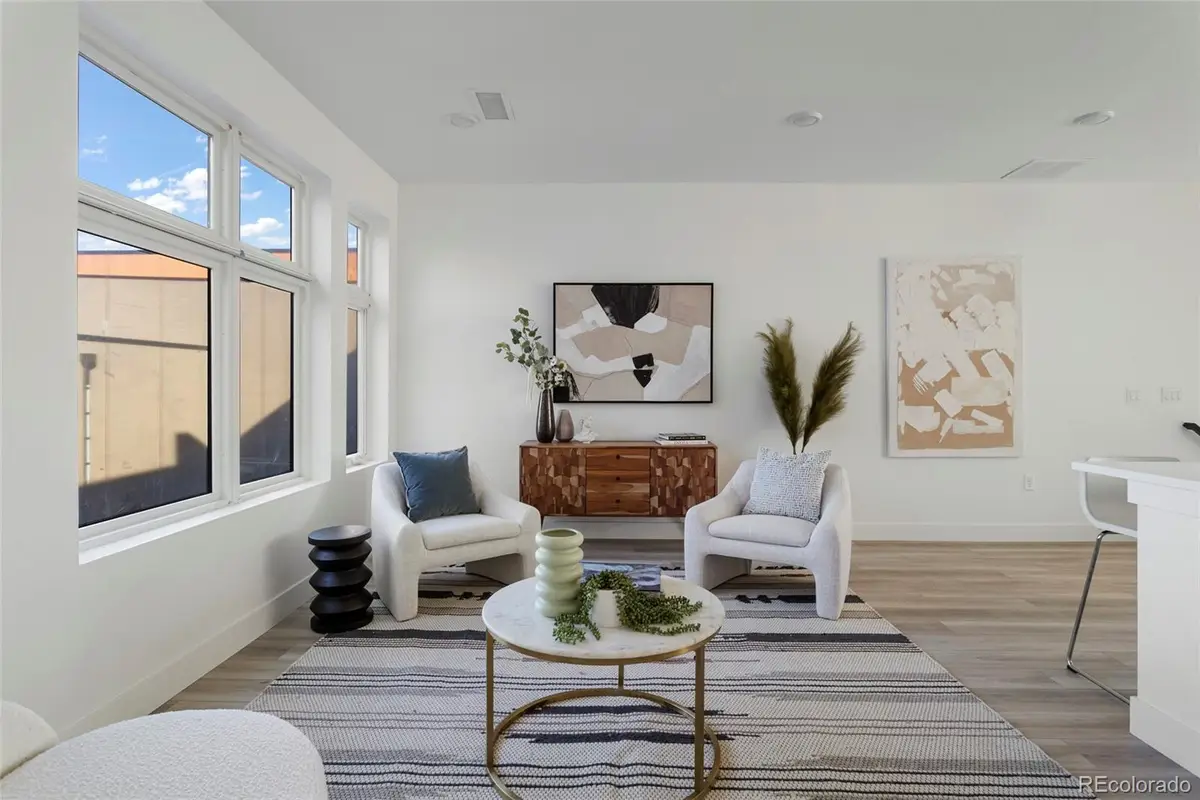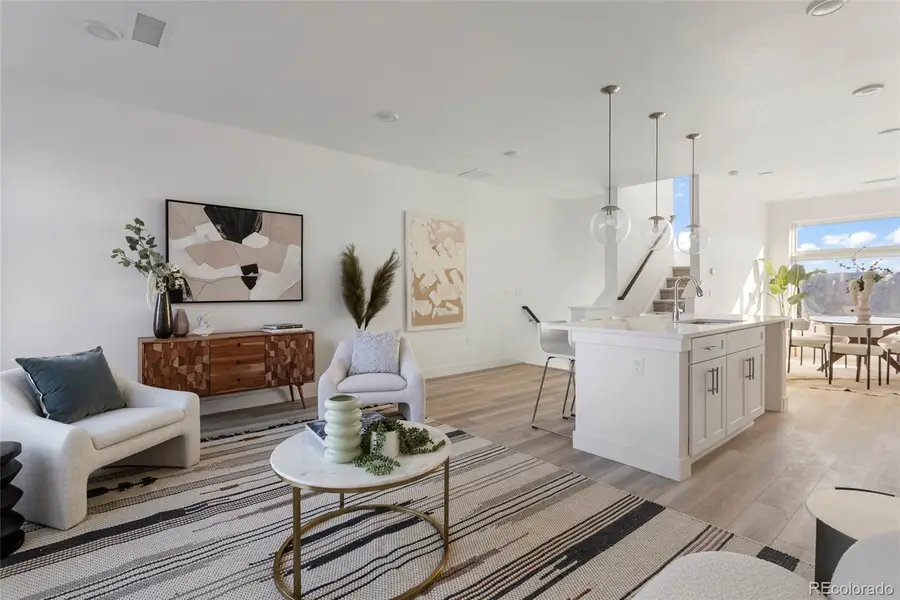6971 E Lowry Boulevard, Denver, CO 80230
Local realty services provided by:Better Homes and Gardens Real Estate Kenney & Company



6971 E Lowry Boulevard,Denver, CO 80230
$778,000
- 2 Beds
- 3 Baths
- 1,486 sq. ft.
- Townhouse
- Active
Listed by:susan chongteam@iconiquere.com,720-217-2622
Office:iconique real estate, llc.
MLS#:7692210
Source:ML
Price summary
- Price:$778,000
- Price per sq. ft.:$523.55
- Monthly HOA dues:$66.67
About this home
Welcome to Finale at Lowry Boulevard One: 11 move-in ready, new construction townhomes which seamlessly blend modern sophistication with outdoor tranquility! We are nearly 50% sold out of this new community!
Proudly offering buyer incentives: Preferred Lender Credit up to $6,000 toward closing costs or lender fees
Our community is perfect for the outdoor enthusiasts who enjoy an active lifestyle and want to live in a small community where you know your neighbors and the owners of the walkable businesses. This gorgeous end-residence is a model home which features extra windows, only one shared wall for more privacy, and includes washer, dryer and refrigerator upgrades! Pull into your spacious two-car garage and walk right into your convenient lower level powder room and coat closet to relinquish your belongings before heading up to the open living space featuring a large living area, separate space for formal dining or an open work station and a luxury kitchen with quartz countertops, dark gray cabinetry, stainless steel appliances, gas range and a counter bar. Upstairs holds your primary and secondary bedrooms as well as a conveniently placed laundry room. Your primary suite offers an attached bath with dual vanity and walk-in closet. Head up one more level to your large, private rooftop deck and enjoy an oasis perfect for entertaining or unwinding after a long day. Revel in city and mountain views while you relax in the vibrance of a stunning Colorado sunset. Enjoy walkability to groceries, convenient stores, food and drinks including Clark's Market, Target, Mod Pizza, and Denver Beer Co. You are conveniently located adjacent to three parks including Crestmoor, playground, biking or walking trails and a yoga studio,.
Finale offers 2 and 3 level floor plans with expansive rooftop decks, some with mountain and city views. The fresh landscaping is abundantly lush and colorful!
Photos are of a model home and are for illustration purposes only.
Contact an agent
Home facts
- Year built:2025
- Listing Id #:7692210
Rooms and interior
- Bedrooms:2
- Total bathrooms:3
- Full bathrooms:2
- Half bathrooms:1
- Living area:1,486 sq. ft.
Heating and cooling
- Cooling:Central Air
- Heating:Forced Air
Structure and exterior
- Roof:Membrane
- Year built:2025
- Building area:1,486 sq. ft.
Schools
- High school:George Washington
- Middle school:Hill
- Elementary school:Lowry
Utilities
- Water:Public
- Sewer:Public Sewer
Finances and disclosures
- Price:$778,000
- Price per sq. ft.:$523.55
New listings near 6971 E Lowry Boulevard
- Open Fri, 3 to 5pmNew
 $575,000Active2 beds 1 baths1,234 sq. ft.
$575,000Active2 beds 1 baths1,234 sq. ft.2692 S Quitman Street, Denver, CO 80219
MLS# 3892078Listed by: MILEHIMODERN - New
 $174,000Active1 beds 2 baths1,200 sq. ft.
$174,000Active1 beds 2 baths1,200 sq. ft.9625 E Center Avenue #10C, Denver, CO 80247
MLS# 4677310Listed by: LARK & KEY REAL ESTATE - New
 $425,000Active2 beds 1 baths816 sq. ft.
$425,000Active2 beds 1 baths816 sq. ft.1205 W 39th Avenue, Denver, CO 80211
MLS# 9272130Listed by: LPT REALTY - New
 $379,900Active2 beds 2 baths1,668 sq. ft.
$379,900Active2 beds 2 baths1,668 sq. ft.7865 E Mississippi Avenue #1601, Denver, CO 80247
MLS# 9826565Listed by: RE/MAX LEADERS - New
 $659,000Active5 beds 3 baths2,426 sq. ft.
$659,000Active5 beds 3 baths2,426 sq. ft.3385 Poplar Street, Denver, CO 80207
MLS# 3605934Listed by: MODUS REAL ESTATE - Open Sun, 1 to 3pmNew
 $305,000Active1 beds 1 baths635 sq. ft.
$305,000Active1 beds 1 baths635 sq. ft.444 17th Street #205, Denver, CO 80202
MLS# 4831273Listed by: RE/MAX PROFESSIONALS - Open Sun, 1 to 4pmNew
 $1,550,000Active7 beds 4 baths4,248 sq. ft.
$1,550,000Active7 beds 4 baths4,248 sq. ft.2690 Stuart Street, Denver, CO 80212
MLS# 5632469Listed by: YOUR CASTLE REAL ESTATE INC - Coming Soon
 $2,895,000Coming Soon5 beds 6 baths
$2,895,000Coming Soon5 beds 6 baths2435 S Josephine Street, Denver, CO 80210
MLS# 5897425Listed by: RE/MAX OF CHERRY CREEK - New
 $1,900,000Active2 beds 4 baths4,138 sq. ft.
$1,900,000Active2 beds 4 baths4,138 sq. ft.1201 N Williams Street #17A, Denver, CO 80218
MLS# 5905529Listed by: LIV SOTHEBY'S INTERNATIONAL REALTY - New
 $590,000Active4 beds 2 baths1,835 sq. ft.
$590,000Active4 beds 2 baths1,835 sq. ft.3351 Poplar Street, Denver, CO 80207
MLS# 6033985Listed by: MODUS REAL ESTATE
