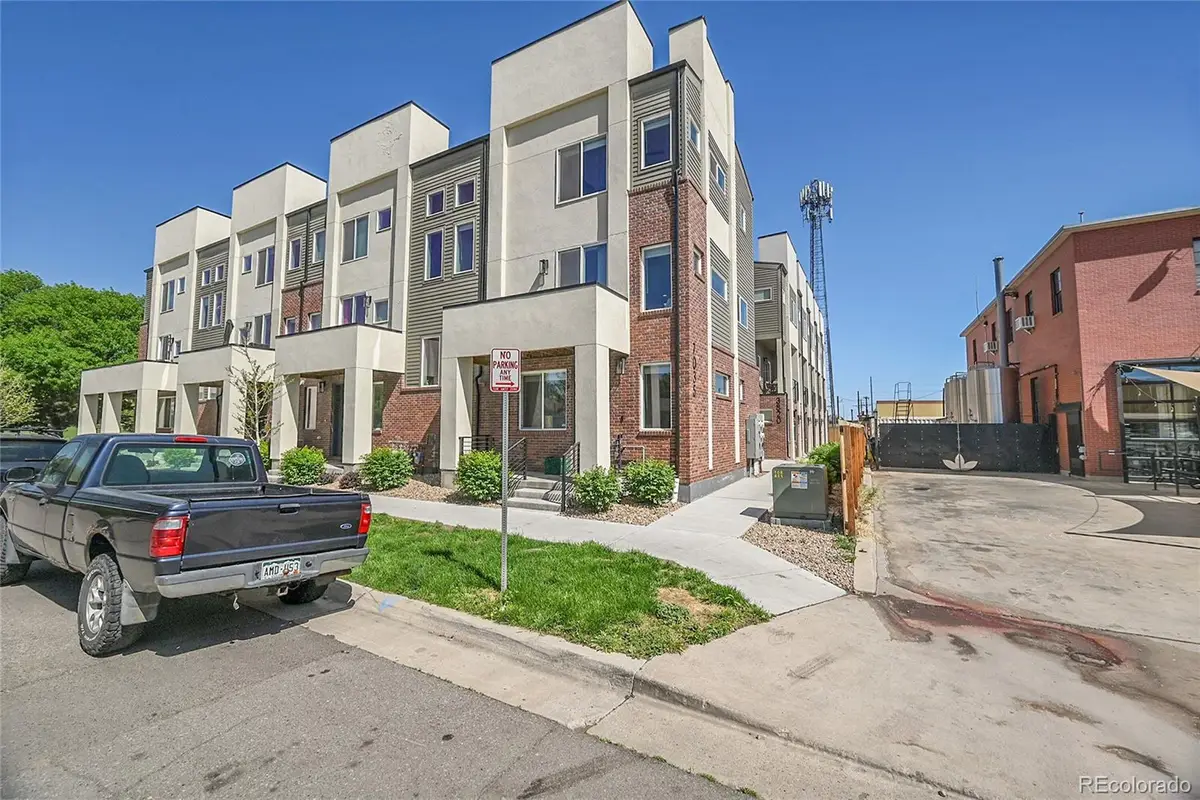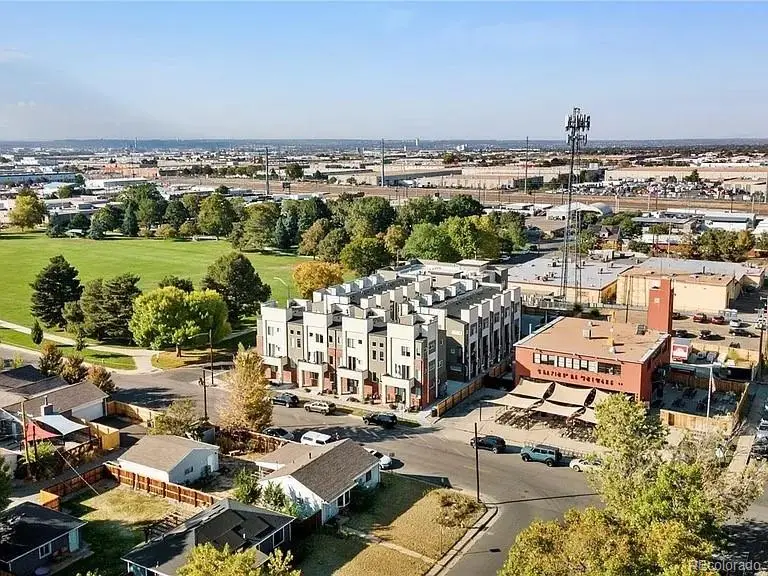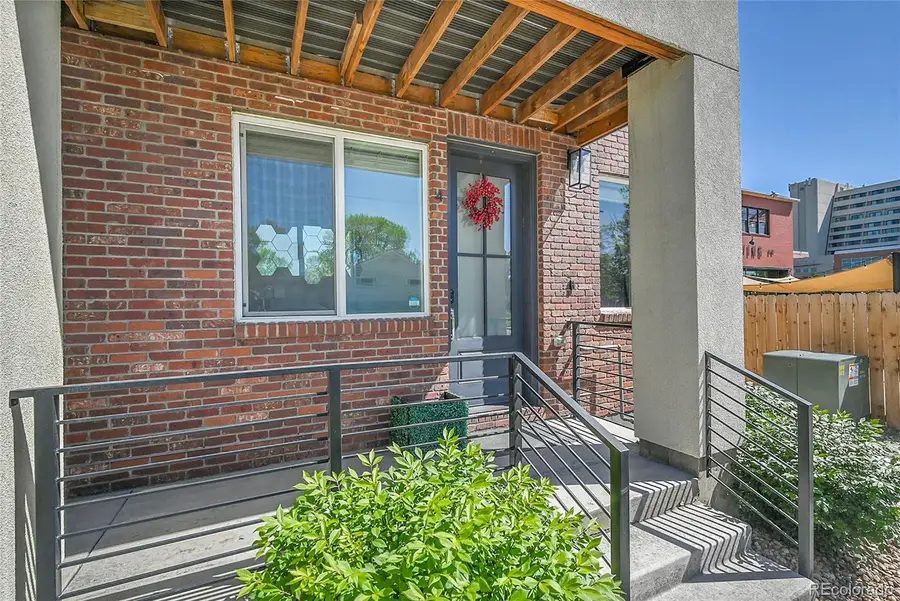7035 E 38th Avenue #4, Denver, CO 80207
Local realty services provided by:Better Homes and Gardens Real Estate Kenney & Company



7035 E 38th Avenue #4,Denver, CO 80207
$540,000
- 2 Beds
- 3 Baths
- 1,418 sq. ft.
- Townhouse
- Active
Listed by:story home groupWill@storyhomegroup.com,720-975-7227
Office:lpt realty
MLS#:5492957
Source:ML
Price summary
- Price:$540,000
- Price per sq. ft.:$380.82
About this home
***30 Year Fixed Interest Rate as LOW as 5.99%***
Welcome to your practically brand-new, move-in-ready townhome in the heart of Northeast Park Hill. Built in 2021 and loaded with upgrades, this 2-bed, 3-bath home features a light-filled open concept layout, sleek Whirlpool stainless steel appliances, soft-close kitchen drawers, and stunning quartz countertops—a true chef’s kitchen!
Enjoy morning coffee or evening cocktails on your private balcony, or step into the spacious primary suite complete with a walk-in closet and stylish en-suite bath. A versatile second bedroom doubles as a guest room or home office with a Murphy bed for added flexibility.
The home is equipped with a tankless water heater, central A/C, and attached 2-car garage, plus energy-efficient features throughout. Located just steps from Martin Luther King Jr. Park with a recreation center and pickleball courts. Next to Station 26 Brewery—a community hub with food trucks and live music. Easy access to the light rail, downtown, and DIA.
This is the perfect lock-and-leave lifestyle with low-maintenance living and only $67/month management fee, covering snow removal and grounds maintenance. Urban convenience, neighborhood charm, and modern style—all in one.
Contact an agent
Home facts
- Year built:2021
- Listing Id #:5492957
Rooms and interior
- Bedrooms:2
- Total bathrooms:3
- Full bathrooms:1
- Half bathrooms:1
- Living area:1,418 sq. ft.
Heating and cooling
- Cooling:Central Air
- Heating:Forced Air
Structure and exterior
- Roof:Membrane
- Year built:2021
- Building area:1,418 sq. ft.
- Lot area:0.03 Acres
Schools
- High school:Northfield
- Middle school:McAuliffe International
- Elementary school:Smith Renaissance
Utilities
- Water:Public
- Sewer:Public Sewer
Finances and disclosures
- Price:$540,000
- Price per sq. ft.:$380.82
- Tax amount:$2,729 (2024)
New listings near 7035 E 38th Avenue #4
- Open Fri, 3 to 5pmNew
 $575,000Active2 beds 1 baths1,234 sq. ft.
$575,000Active2 beds 1 baths1,234 sq. ft.2692 S Quitman Street, Denver, CO 80219
MLS# 3892078Listed by: MILEHIMODERN - New
 $174,000Active1 beds 2 baths1,200 sq. ft.
$174,000Active1 beds 2 baths1,200 sq. ft.9625 E Center Avenue #10C, Denver, CO 80247
MLS# 4677310Listed by: LARK & KEY REAL ESTATE - New
 $425,000Active2 beds 1 baths816 sq. ft.
$425,000Active2 beds 1 baths816 sq. ft.1205 W 39th Avenue, Denver, CO 80211
MLS# 9272130Listed by: LPT REALTY - New
 $379,900Active2 beds 2 baths1,668 sq. ft.
$379,900Active2 beds 2 baths1,668 sq. ft.7865 E Mississippi Avenue #1601, Denver, CO 80247
MLS# 9826565Listed by: RE/MAX LEADERS - New
 $659,000Active5 beds 3 baths2,426 sq. ft.
$659,000Active5 beds 3 baths2,426 sq. ft.3385 Poplar Street, Denver, CO 80207
MLS# 3605934Listed by: MODUS REAL ESTATE - Open Sun, 1 to 3pmNew
 $305,000Active1 beds 1 baths635 sq. ft.
$305,000Active1 beds 1 baths635 sq. ft.444 17th Street #205, Denver, CO 80202
MLS# 4831273Listed by: RE/MAX PROFESSIONALS - Open Sun, 1 to 4pmNew
 $1,550,000Active7 beds 4 baths4,248 sq. ft.
$1,550,000Active7 beds 4 baths4,248 sq. ft.2690 Stuart Street, Denver, CO 80212
MLS# 5632469Listed by: YOUR CASTLE REAL ESTATE INC - Coming Soon
 $2,895,000Coming Soon5 beds 6 baths
$2,895,000Coming Soon5 beds 6 baths2435 S Josephine Street, Denver, CO 80210
MLS# 5897425Listed by: RE/MAX OF CHERRY CREEK - New
 $1,900,000Active2 beds 4 baths4,138 sq. ft.
$1,900,000Active2 beds 4 baths4,138 sq. ft.1201 N Williams Street #17A, Denver, CO 80218
MLS# 5905529Listed by: LIV SOTHEBY'S INTERNATIONAL REALTY - New
 $590,000Active4 beds 2 baths1,835 sq. ft.
$590,000Active4 beds 2 baths1,835 sq. ft.3351 Poplar Street, Denver, CO 80207
MLS# 6033985Listed by: MODUS REAL ESTATE
