711 S Lipan Street, Denver, CO 80223
Local realty services provided by:Better Homes and Gardens Real Estate Kenney & Company
711 S Lipan Street,Denver, CO 80223
$430,000
- 3 Beds
- 2 Baths
- 1,083 sq. ft.
- Single family
- Active
Listed by:nikolina jugovicnikolina.jugovic@compass.com,720-496-6821
Office:compass - denver
MLS#:9950779
Source:ML
Price summary
- Price:$430,000
- Price per sq. ft.:$397.05
About this home
Welcome to your ideal Athmar Park home! This charming 3-bedroom, 2-bath ranch-style residence offers timeless mid-century curb appeal on a generous 6,400 sq ft lot. With original hardwood floors and a functional, open layout, the home combines classic character with modern potential. The highlight is the expansive, level backyard—perfect for entertaining, gardening, adding an ADU, or simply enjoying the mature trees and outdoor space. Located in the heart of Athmar Park, one of Denver’s most beloved and historic neighborhoods, this home offers quick access to Federal Blvd, Santa Fe Drive, I-25, and downtown Denver. Enjoy being steps away from local parks including Aspgren, Huston Lake, Vanderbilt, and Habitat Park. Whether you're commuting or exploring the city, this location is unbeatable. Solidly built and full of opportunity, 711 S Lipan St is move-in ready with room to personalize, making it a rare find in both value and location. Don’t miss your chance to call this vibrant neighborhood home!
Seller is offercing Closing Cost Concession up to 2%!
This property at 711 S Lipan St also functions as a strong-performing investment asset in Denver’s thriving rental market. Currently leased at approximately $2,800 per month, it benefits from the high demand for 3-bedroom homes in the Athmar Park area (Rental rates range from $2,600-$3,300 in this area. With $33,600 in annual rental income and a purchase price of \$430,000, the property yields a gross cap rate of approximately 7.8%—a compelling return compared to the typical 4–5% rates in surrounding neighborhoods. Year over year, it has demonstrated consistent rental performance, making it not only a welcoming primary residence but also a savvy, income-generating opportunity for investors.
Contact an agent
Home facts
- Year built:1956
- Listing ID #:9950779
Rooms and interior
- Bedrooms:3
- Total bathrooms:2
- Full bathrooms:2
- Living area:1,083 sq. ft.
Heating and cooling
- Heating:Forced Air
Structure and exterior
- Roof:Composition
- Year built:1956
- Building area:1,083 sq. ft.
- Lot area:0.15 Acres
Schools
- High school:Abraham Lincoln
- Middle school:Grant
- Elementary school:Goldrick
Utilities
- Water:Public
- Sewer:Public Sewer
Finances and disclosures
- Price:$430,000
- Price per sq. ft.:$397.05
- Tax amount:$1,971 (2024)
New listings near 711 S Lipan Street
- Open Sat, 1 to 3pmNew
 $825,000Active4 beds 2 baths2,470 sq. ft.
$825,000Active4 beds 2 baths2,470 sq. ft.1200 Dahlia Street, Denver, CO 80220
MLS# 1609853Listed by: COMPASS - DENVER - Coming Soon
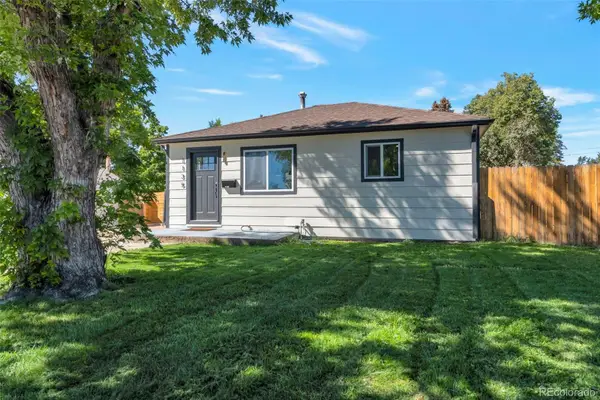 $440,000Coming Soon3 beds 1 baths
$440,000Coming Soon3 beds 1 baths1135 S Vrain Street, Denver, CO 80219
MLS# 3091064Listed by: DNVR REALTY & FINANCING LLC - Coming Soon
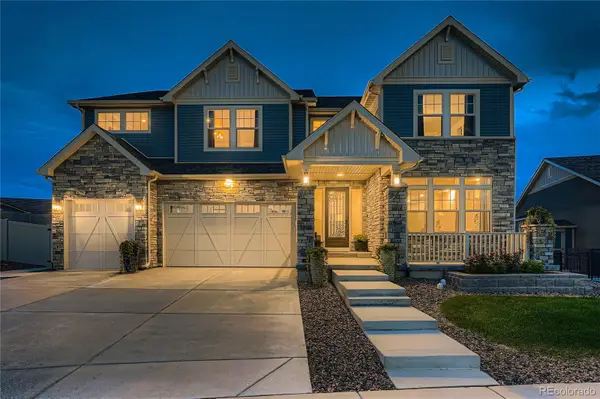 $1,100,000Coming Soon5 beds 4 baths
$1,100,000Coming Soon5 beds 4 baths20858 E 49th Drive, Denver, CO 80249
MLS# 4997271Listed by: HOMESMART - Coming Soon
 $515,000Coming Soon4 beds 4 baths
$515,000Coming Soon4 beds 4 baths8364 E Radcliff Avenue #398, Denver, CO 80237
MLS# 8853207Listed by: COLDWELL BANKER REALTY 24 - New
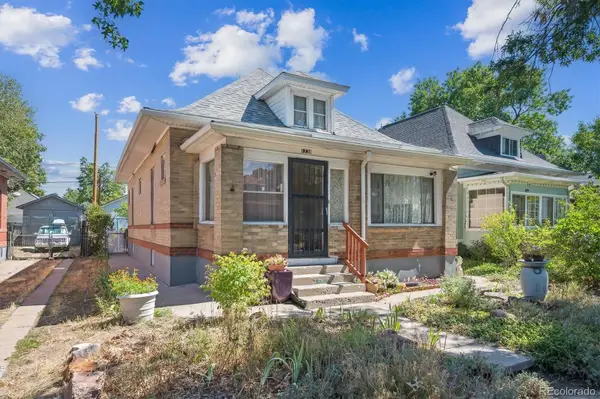 $620,000Active4 beds 1 baths1,771 sq. ft.
$620,000Active4 beds 1 baths1,771 sq. ft.1238 S Lincoln Street, Denver, CO 80210
MLS# 9083738Listed by: RE/MAX PROFESSIONALS - Open Sun, 11am to 1pmNew
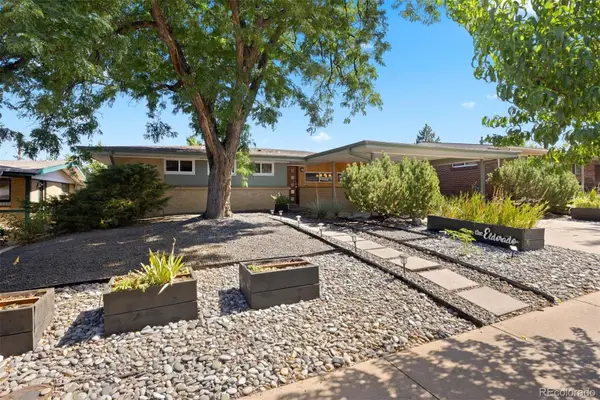 $600,000Active3 beds 2 baths1,710 sq. ft.
$600,000Active3 beds 2 baths1,710 sq. ft.2710 S Lowell Boulevard, Denver, CO 80236
MLS# 1958209Listed by: LIV SOTHEBY'S INTERNATIONAL REALTY - New
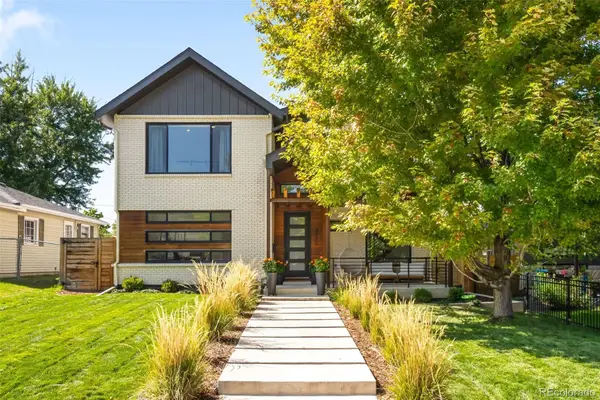 $2,195,000Active5 beds 5 baths4,373 sq. ft.
$2,195,000Active5 beds 5 baths4,373 sq. ft.3275 S Clermont Street, Denver, CO 80222
MLS# 2493499Listed by: COMPASS - DENVER - Open Sat, 1 to 3pmNew
 $799,995Active2 beds 2 baths1,588 sq. ft.
$799,995Active2 beds 2 baths1,588 sq. ft.1584 S Sherman Street, Denver, CO 80210
MLS# 3535974Listed by: COLORADO HOME REALTY - New
 $505,130Active3 beds 3 baths1,537 sq. ft.
$505,130Active3 beds 3 baths1,537 sq. ft.22686 E 47th Place, Aurora, CO 80019
MLS# 4626414Listed by: LANDMARK RESIDENTIAL BROKERAGE - New
 $575,000Active5 beds 3 baths2,588 sq. ft.
$575,000Active5 beds 3 baths2,588 sq. ft.2826 S Lamar Street, Denver, CO 80227
MLS# 4939095Listed by: FORTALEZA REALTY LLC
