726 S Columbine Street, Denver, CO 80209
Local realty services provided by:Better Homes and Gardens Real Estate Kenney & Company
Upcoming open houses
- Sat, Sep 2712:30 pm - 02:00 pm
Listed by:mckinze caseymcasey@livsothebysrealty.com,720-539-4547
Office:liv sotheby's international realty
MLS#:4193003
Source:ML
Price summary
- Price:$2,500,000
- Price per sq. ft.:$456.7
About this home
Refined and refreshed in 2021, this three-story Tudor residence rests along one of Bonnie Brae’s most admired blocks, offering over 5,400 square feet of thoughtfully designed living space. A stately stone façade sets the tone for timeless architecture paired with modern remodel. A dramatic two-story entry and soaring ceilings welcome you inside, where newly refinished hardwood floors extend throughout the main level. Beyond the foyer, a formal dining room and private office provide elegant spaces for work and gathering, while the open kitchen and living suite is framed by coffered ceilings and graceful arched walls. The gourmet eat-in kitchen features generous bar seating at the island, a built-in dining nook, and a walk-in butler’s pantry with beverage drawers. A mudroom with laundry and custom storage connects via a breezeway hallway to the attached three-car garage, which includes coated floors, built-in storage, and organizational buildouts. A powder bath completes this level. The second level is centered around a spacious primary suite with fireplace, dual walk-in closets, and a generous five-piece bath. An adjoining bonus room offers exceptional versatility--perfect as a nursery, office, or private sitting area. Two additional bedrooms share a Jack-and-Jill bath with separate vanities, complemented by a second laundry room near the primary suite for ultimate convenience. The fully finished lower level offers a spacious living area, two additional bedrooms (one with ensuite bath), a wet bar, climate-controlled wine cellar, and utility/storage space. Outdoors, a paved patio with built-in heater, low-maintenance turf lawn, and front and backyard fencing create a private setting for entertaining. Situated moments from Wash Park, Bonnie Brae Ice Cream, and the boutiques of South Gaylord, this residence offers a rare blend of classic grandeur and everyday livability.
Contact an agent
Home facts
- Year built:2005
- Listing ID #:4193003
Rooms and interior
- Bedrooms:5
- Total bathrooms:4
- Full bathrooms:3
- Half bathrooms:1
- Living area:5,474 sq. ft.
Heating and cooling
- Cooling:Central Air
- Heating:Forced Air, Natural Gas
Structure and exterior
- Roof:Composition
- Year built:2005
- Building area:5,474 sq. ft.
- Lot area:0.14 Acres
Schools
- High school:South
- Middle school:Merrill
- Elementary school:Cory
Utilities
- Water:Public
- Sewer:Public Sewer
Finances and disclosures
- Price:$2,500,000
- Price per sq. ft.:$456.7
- Tax amount:$11,209 (2024)
New listings near 726 S Columbine Street
- New
 $800,000Active3 beds 2 baths2,244 sq. ft.
$800,000Active3 beds 2 baths2,244 sq. ft.3453 Alcott Street, Denver, CO 80211
MLS# 5699146Listed by: COMPASS - DENVER - Open Sun, 10am to 1pm
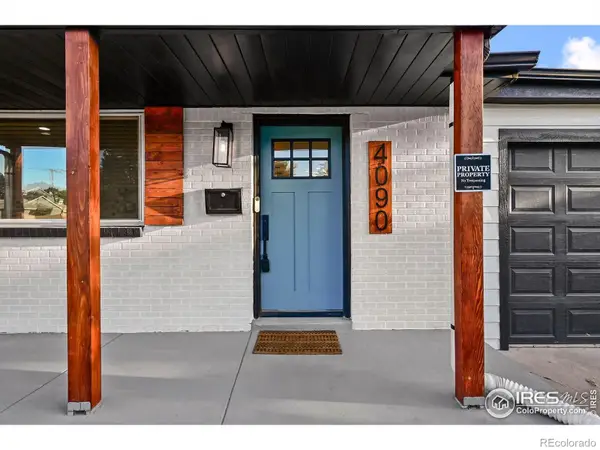 $650,000Active5 beds 3 baths2,222 sq. ft.
$650,000Active5 beds 3 baths2,222 sq. ft.4090 W Wagon Trail Drive, Denver, CO 80123
MLS# IR1041886Listed by: EXP REALTY LLC - Coming Soon
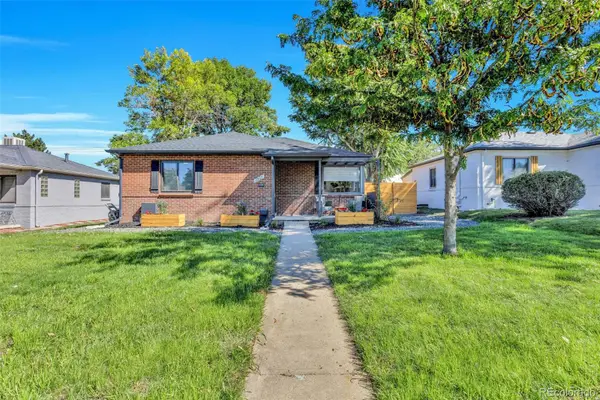 $669,900Coming Soon3 beds 2 baths
$669,900Coming Soon3 beds 2 baths2960 Poplar Street, Denver, CO 80207
MLS# 3338666Listed by: NAV REAL ESTATE - New
 $374,900Active2 beds 3 baths1,361 sq. ft.
$374,900Active2 beds 3 baths1,361 sq. ft.9550 E Florida Avenue #2023, Denver, CO 80247
MLS# 5882232Listed by: DESMOND BROWN REAL ESTATE GROUP - New
 $305,000Active3 beds 1 baths784 sq. ft.
$305,000Active3 beds 1 baths784 sq. ft.4660 Williams Street, Denver, CO 80216
MLS# 2578141Listed by: COMPASS - DENVER - Coming Soon
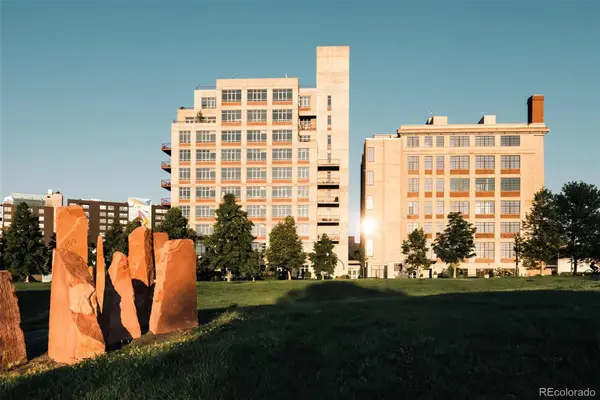 $930,000Coming Soon2 beds 3 baths
$930,000Coming Soon2 beds 3 baths2000 Little Raven Street #203, Denver, CO 80202
MLS# 3714926Listed by: FANTASTIC FRANK COLORADO - New
 $950,000Active4 beds 3 baths2,176 sq. ft.
$950,000Active4 beds 3 baths2,176 sq. ft.2850 Leyden Street, Denver, CO 80207
MLS# 5034703Listed by: NEW VISION REALTY - Open Sun, 11am to 1pmNew
 $825,000Active3 beds 3 baths1,663 sq. ft.
$825,000Active3 beds 3 baths1,663 sq. ft.3039 W Denver Place, Denver, CO 80211
MLS# IR1044595Listed by: RE/MAX ALLIANCE-BOULDER - New
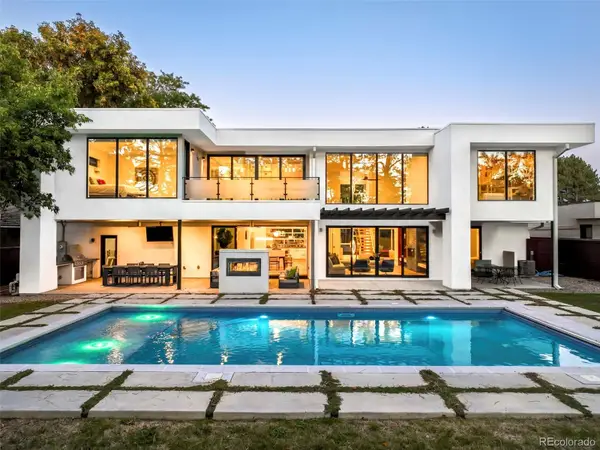 $4,200,000Active5 beds 6 baths6,697 sq. ft.
$4,200,000Active5 beds 6 baths6,697 sq. ft.221 S Forest Street, Denver, CO 80246
MLS# 9800617Listed by: MILEHIMODERN - Coming Soon
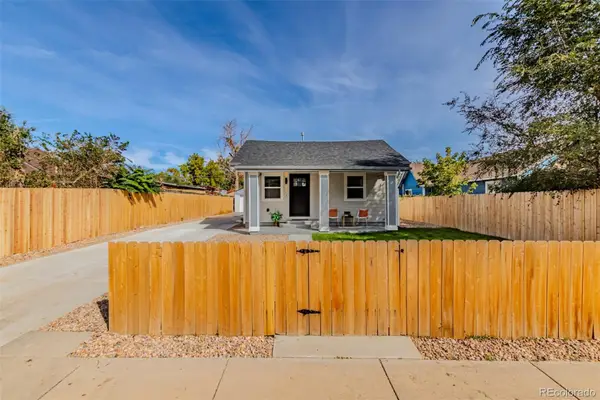 $540,000Coming Soon4 beds 3 baths
$540,000Coming Soon4 beds 3 baths2915 W 4th Avenue, Denver, CO 80219
MLS# 7224993Listed by: KELLER WILLIAMS PREFERRED REALTY
