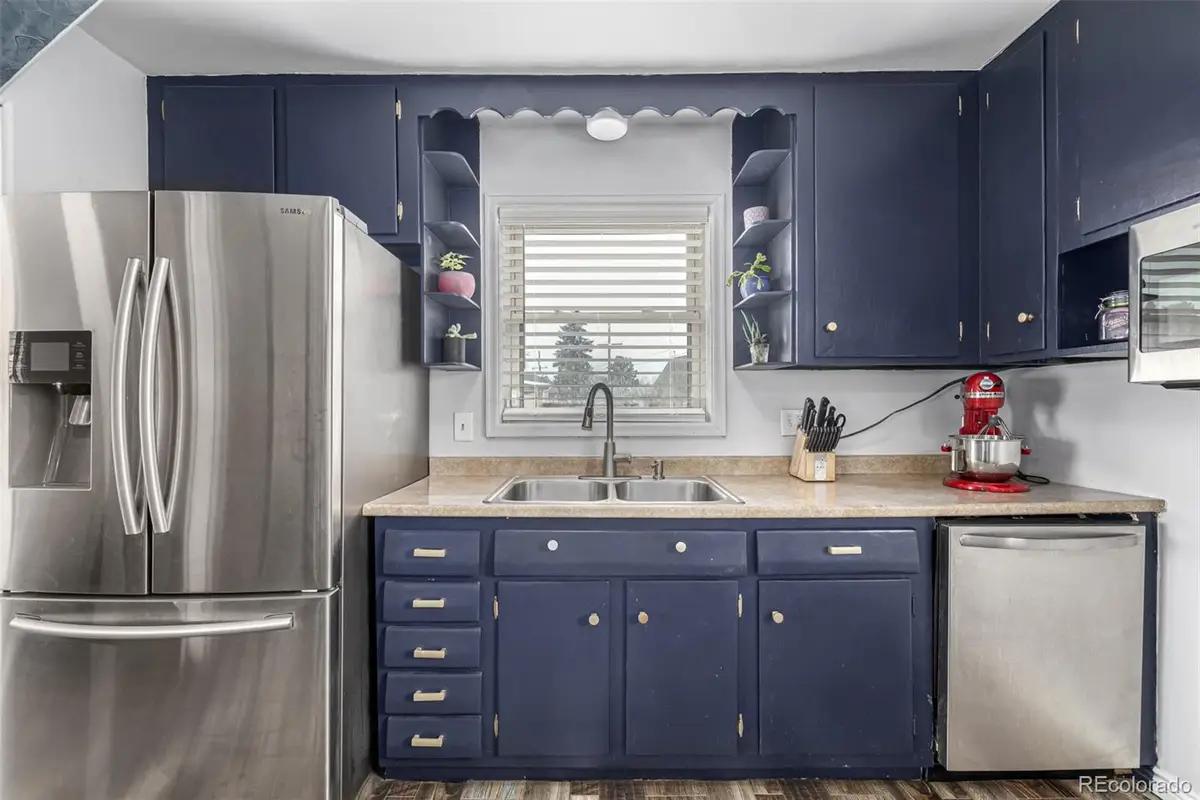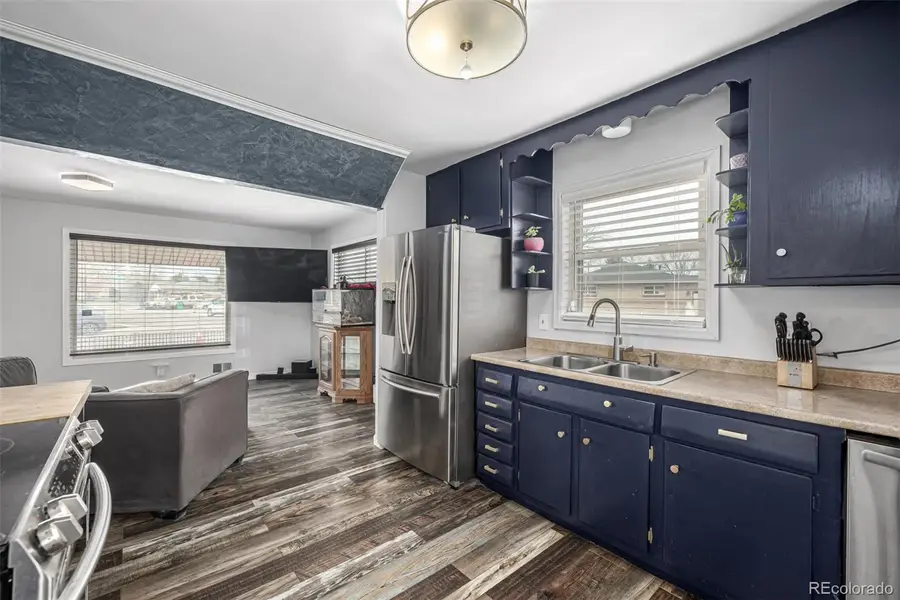7296 Quivas Street, Denver, CO 80221
Local realty services provided by:Better Homes and Gardens Real Estate Kenney & Company



7296 Quivas Street,Denver, CO 80221
$469,999
- 3 Beds
- 2 Baths
- 1,700 sq. ft.
- Single family
- Active
Listed by:soyan aminSoyanamin@compass.com,720-390-1936
Office:compass - denver
MLS#:4930315
Source:ML
Price summary
- Price:$469,999
- Price per sq. ft.:$276.47
About this home
Welcome to this charming single-family home situated at 7296 Quivas St in the vibrant city of Denver, CO. This well-maintained residence offers 1,615 square feet of living space, featuring three bedrooms and two bathrooms, providing ample room for comfort and relaxation.
As you enter, you'll find a tasteful mix of vinyl and carpet flooring throughout the home. The kitchen is a chef's delight, equipped with energy-efficient stainless steel appliances, including a stainless steel refrigerator, electric oven, cooktop, microwave, and dishwasher. Whether you're preparing a gourmet meal or a quick snack, this kitchen is sure to meet your needs.
Outdoor enthusiasts will love the private patio and yard, perfect for hosting gatherings or enjoying a peaceful evening. The expansive outdoor space includes a barbecue area, dog run, and fire pit, all surrounded by a secure fence and enhanced with ambient lighting. Additional storage is available in the convenient storage shed.
Stay comfortable year-round with central air conditioning and forced air heating. The full basement offers extra space for storage, while the primary ensuite bathroom boasts a luxurious jacuzzi tub and a separate shower, offering a spa-like experience at home—perfect for unwinding after a long day. Parking is convenient with a private garage and additional options. The detached garage is a car enthusiast's or mechanic's dream. Plus, the home is equipped with a washer and dryer for your convenience.
Don’t miss the chance to make this exceptional property your own!
Contact an agent
Home facts
- Year built:1956
- Listing Id #:4930315
Rooms and interior
- Bedrooms:3
- Total bathrooms:2
- Full bathrooms:2
- Living area:1,700 sq. ft.
Heating and cooling
- Cooling:Central Air
- Heating:Forced Air
Structure and exterior
- Roof:Composition
- Year built:1956
- Building area:1,700 sq. ft.
- Lot area:0.15 Acres
Schools
- High school:Westminster
- Middle school:Orchard Park Academy
- Elementary school:Orchard Park Academy
Utilities
- Water:Public
- Sewer:Public Sewer
Finances and disclosures
- Price:$469,999
- Price per sq. ft.:$276.47
- Tax amount:$3,116 (2024)
New listings near 7296 Quivas Street
- Open Sat, 11am to 1pmNew
 $350,000Active3 beds 3 baths1,888 sq. ft.
$350,000Active3 beds 3 baths1,888 sq. ft.1200 S Monaco St Parkway #24, Denver, CO 80224
MLS# 1754871Listed by: COLDWELL BANKER GLOBAL LUXURY DENVER - New
 $875,000Active6 beds 2 baths1,875 sq. ft.
$875,000Active6 beds 2 baths1,875 sq. ft.946 S Leyden Street, Denver, CO 80224
MLS# 4193233Listed by: YOUR CASTLE REAL ESTATE INC - Open Fri, 4 to 6pmNew
 $920,000Active2 beds 2 baths2,095 sq. ft.
$920,000Active2 beds 2 baths2,095 sq. ft.2090 Bellaire Street, Denver, CO 80207
MLS# 5230796Listed by: KENTWOOD REAL ESTATE CITY PROPERTIES - New
 $4,350,000Active6 beds 6 baths6,038 sq. ft.
$4,350,000Active6 beds 6 baths6,038 sq. ft.1280 S Gaylord Street, Denver, CO 80210
MLS# 7501242Listed by: VINTAGE HOMES OF DENVER, INC. - New
 $415,000Active2 beds 1 baths745 sq. ft.
$415,000Active2 beds 1 baths745 sq. ft.1760 Wabash Street, Denver, CO 80220
MLS# 8611239Listed by: DVX PROPERTIES LLC - Coming Soon
 $890,000Coming Soon4 beds 4 baths
$890,000Coming Soon4 beds 4 baths4020 Fenton Court, Denver, CO 80212
MLS# 9189229Listed by: TRAILHEAD RESIDENTIAL GROUP - Open Fri, 4 to 6pmNew
 $3,695,000Active6 beds 8 baths6,306 sq. ft.
$3,695,000Active6 beds 8 baths6,306 sq. ft.1018 S Vine Street, Denver, CO 80209
MLS# 1595817Listed by: LIV SOTHEBY'S INTERNATIONAL REALTY - New
 $320,000Active2 beds 2 baths1,607 sq. ft.
$320,000Active2 beds 2 baths1,607 sq. ft.7755 E Quincy Avenue #T68, Denver, CO 80237
MLS# 5705019Listed by: PORCHLIGHT REAL ESTATE GROUP - New
 $410,000Active1 beds 1 baths942 sq. ft.
$410,000Active1 beds 1 baths942 sq. ft.925 N Lincoln Street #6J-S, Denver, CO 80203
MLS# 6078000Listed by: NAV REAL ESTATE - New
 $280,000Active0.19 Acres
$280,000Active0.19 Acres3145 W Ada Place, Denver, CO 80219
MLS# 9683635Listed by: ENGEL & VOLKERS DENVER
