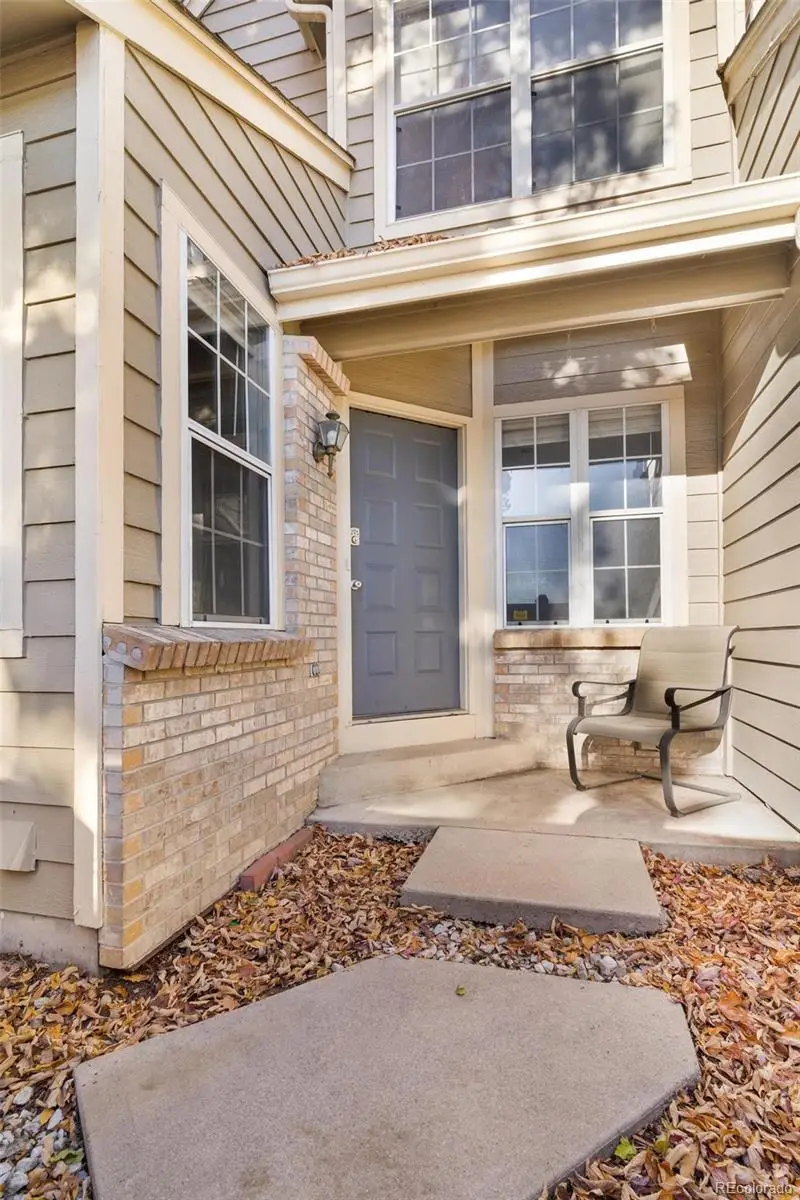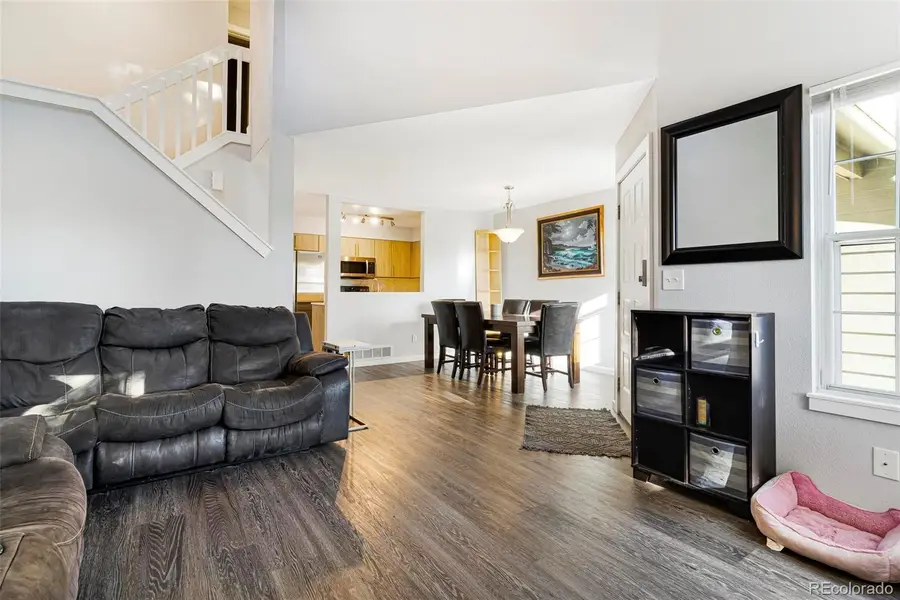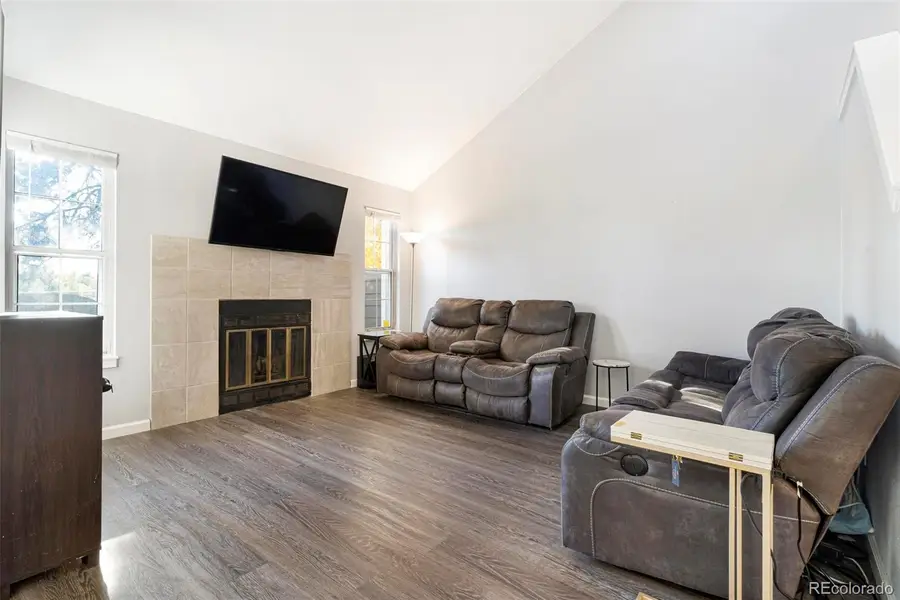7373 E Iowa Avenue #1101, Denver, CO 80231
Local realty services provided by:Better Homes and Gardens Real Estate Kenney & Company



7373 E Iowa Avenue #1101,Denver, CO 80231
$360,000
- 2 Beds
- 3 Baths
- 1,757 sq. ft.
- Townhouse
- Active
Listed by:brandon bestonbrandon@bestonhomesteam.com,720-819-6461
Office:keller williams realty downtown llc.
MLS#:8787250
Source:ML
Price summary
- Price:$360,000
- Price per sq. ft.:$204.89
- Monthly HOA dues:$444
About this home
Great New Price and the Seller just replaced the carpet! Welcome to this beautifully updated townhouse overlooking Chennai Park. Open-concept layout is perfect for entertaining, featuring a spacious living area with vaulted ceilings that flows seamlessly into the dining room and modern kitchen. The quartz countertops, stainless steel appliances, ample cabinet space, and pantry make this kitchen a dream. In the living room the skylight provides amazing natural light and the wood burning fireplace helps create a cozy atmosphere. A powder room on the main floor is great for your guests.. Upstairs both large bedrooms feature vaulted ceilings and come with their own en-suite bathrooms for ultimate convenience and privacy. The unfinished basement is great for storage or growing into the home. The private front patio space is great for enjoying the warm Colorado days. An attached 1-car garage adds practicality to this stylish home. Enjoy the low-maintenance lifestyle paired with great community amenities including community pool, tennis courts and open space. Great location near the Cherry Creek Trail quick access to dining, shopping and more.
Contact an agent
Home facts
- Year built:1984
- Listing Id #:8787250
Rooms and interior
- Bedrooms:2
- Total bathrooms:3
- Full bathrooms:2
- Half bathrooms:1
- Living area:1,757 sq. ft.
Heating and cooling
- Cooling:Central Air
- Heating:Forced Air, Natural Gas
Structure and exterior
- Roof:Composition
- Year built:1984
- Building area:1,757 sq. ft.
- Lot area:0.03 Acres
Schools
- High school:George Washington
- Middle school:Hill
- Elementary school:McMeen
Utilities
- Water:Public
- Sewer:Public Sewer
Finances and disclosures
- Price:$360,000
- Price per sq. ft.:$204.89
- Tax amount:$1,906 (2023)
New listings near 7373 E Iowa Avenue #1101
- Open Sat, 11am to 1pmNew
 $350,000Active3 beds 3 baths1,888 sq. ft.
$350,000Active3 beds 3 baths1,888 sq. ft.1200 S Monaco St Parkway #24, Denver, CO 80224
MLS# 1754871Listed by: COLDWELL BANKER GLOBAL LUXURY DENVER - New
 $875,000Active6 beds 2 baths1,875 sq. ft.
$875,000Active6 beds 2 baths1,875 sq. ft.946 S Leyden Street, Denver, CO 80224
MLS# 4193233Listed by: YOUR CASTLE REAL ESTATE INC - Open Fri, 4 to 6pmNew
 $920,000Active2 beds 2 baths2,095 sq. ft.
$920,000Active2 beds 2 baths2,095 sq. ft.2090 Bellaire Street, Denver, CO 80207
MLS# 5230796Listed by: KENTWOOD REAL ESTATE CITY PROPERTIES - New
 $4,350,000Active6 beds 6 baths6,038 sq. ft.
$4,350,000Active6 beds 6 baths6,038 sq. ft.1280 S Gaylord Street, Denver, CO 80210
MLS# 7501242Listed by: VINTAGE HOMES OF DENVER, INC. - New
 $415,000Active2 beds 1 baths745 sq. ft.
$415,000Active2 beds 1 baths745 sq. ft.1760 Wabash Street, Denver, CO 80220
MLS# 8611239Listed by: DVX PROPERTIES LLC - Coming Soon
 $890,000Coming Soon4 beds 4 baths
$890,000Coming Soon4 beds 4 baths4020 Fenton Court, Denver, CO 80212
MLS# 9189229Listed by: TRAILHEAD RESIDENTIAL GROUP - Open Fri, 4 to 6pmNew
 $3,695,000Active6 beds 8 baths6,306 sq. ft.
$3,695,000Active6 beds 8 baths6,306 sq. ft.1018 S Vine Street, Denver, CO 80209
MLS# 1595817Listed by: LIV SOTHEBY'S INTERNATIONAL REALTY - New
 $320,000Active2 beds 2 baths1,607 sq. ft.
$320,000Active2 beds 2 baths1,607 sq. ft.7755 E Quincy Avenue #T68, Denver, CO 80237
MLS# 5705019Listed by: PORCHLIGHT REAL ESTATE GROUP - New
 $410,000Active1 beds 1 baths942 sq. ft.
$410,000Active1 beds 1 baths942 sq. ft.925 N Lincoln Street #6J-S, Denver, CO 80203
MLS# 6078000Listed by: NAV REAL ESTATE - New
 $280,000Active0.19 Acres
$280,000Active0.19 Acres3145 W Ada Place, Denver, CO 80219
MLS# 9683635Listed by: ENGEL & VOLKERS DENVER
