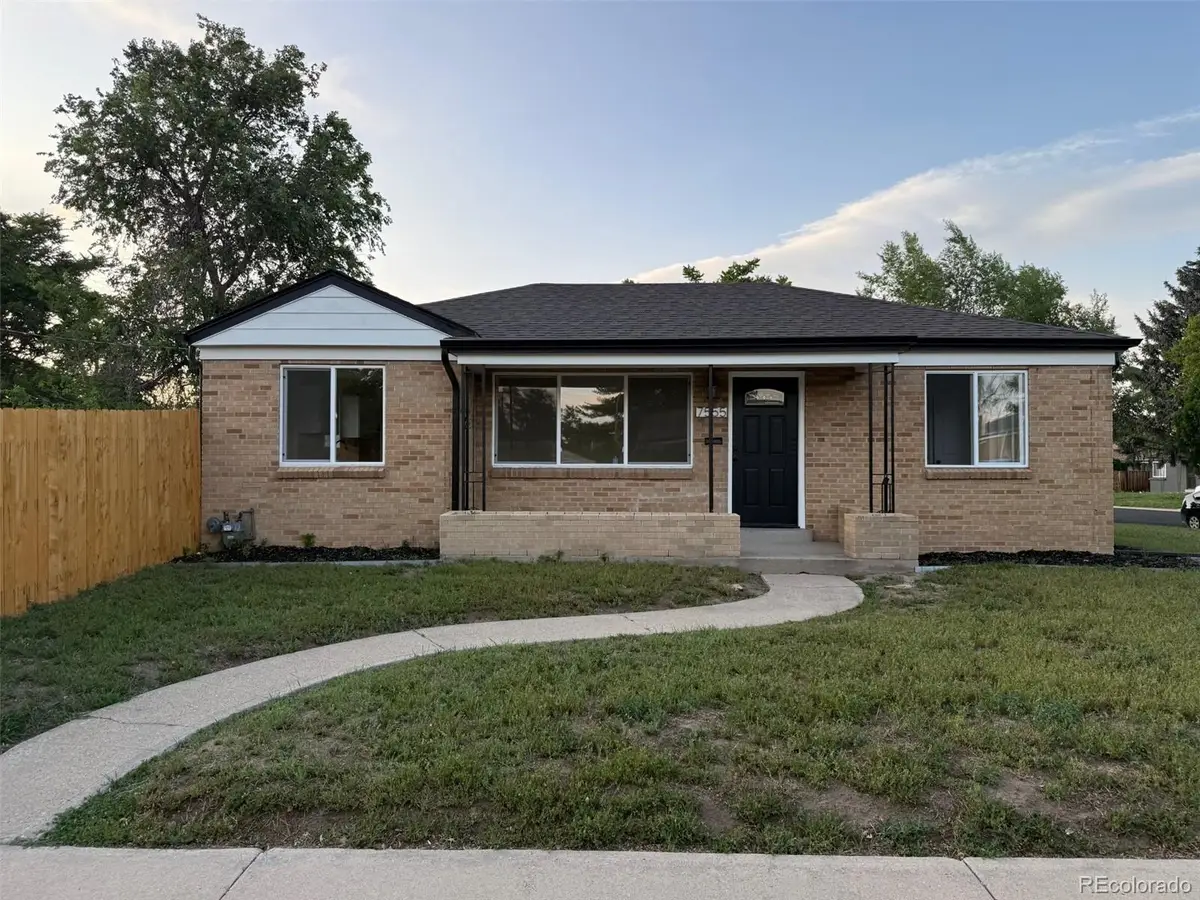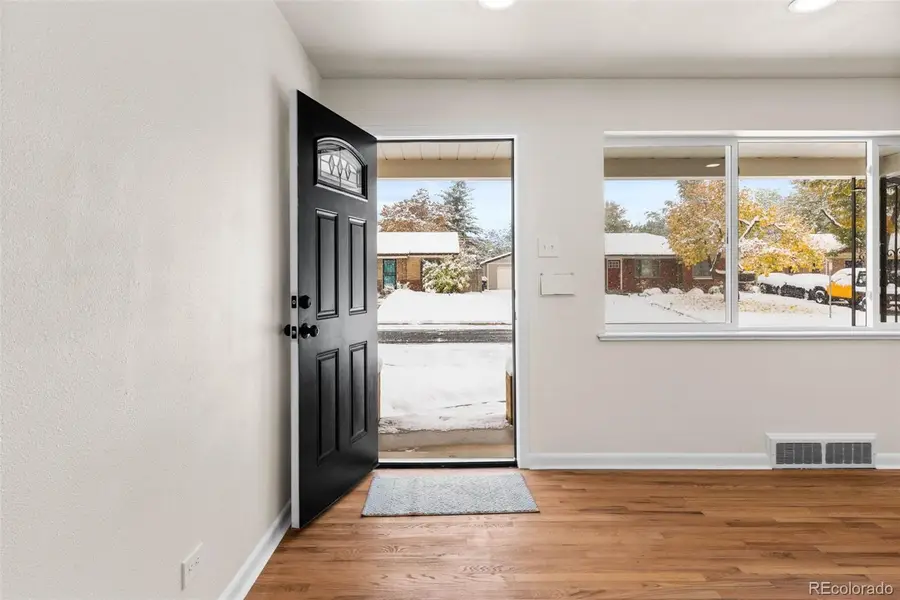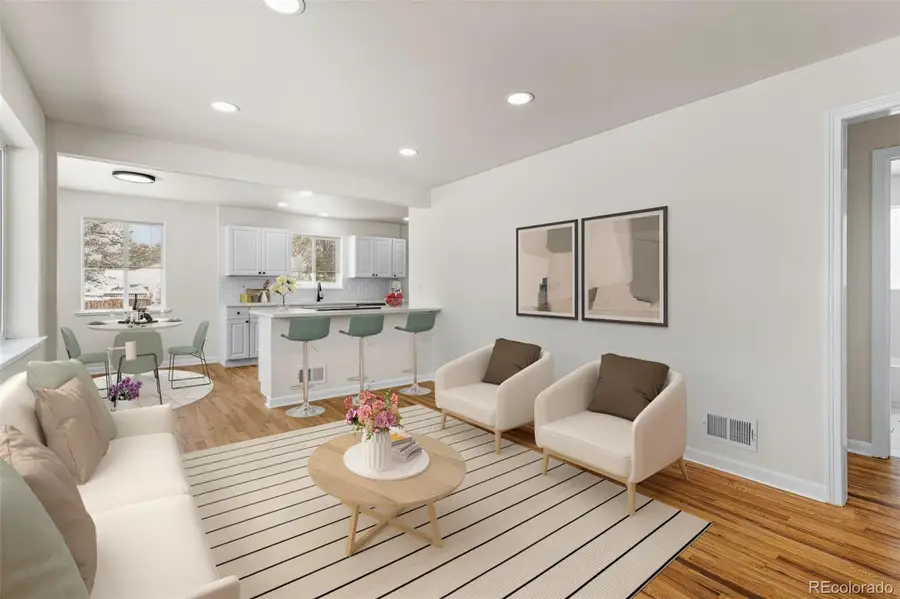7555 E 22nd Avenue, Denver, CO 80207
Local realty services provided by:Better Homes and Gardens Real Estate Kenney & Company



7555 E 22nd Avenue,Denver, CO 80207
$589,999
- 5 Beds
- 2 Baths
- 1,964 sq. ft.
- Single family
- Active
Listed by:carrie hillCARRIE@RMRE-INC.COM,303-579-9449
Office:rocky mountain real estate inc
MLS#:9924273
Source:ML
Price summary
- Price:$589,999
- Price per sq. ft.:$300.41
About this home
Tucked into the beloved Central Park Hill neighborhood this charming home is drenched in natural light from the brand new windows with space for everyone and surrounded by the area’s finest parks and dog park. Stroll to shopping and restaurants, super fast drive anywhere in town. The hardwood floors gleam leading to your eat in kitchen featuring slab quartzite and trimmed in high end stainless appliances. The back door leads to a massive corner. yard with plenty of space to add your three car garage. Both bathrooms are brand new with contemporary white on black design and providing comfort to all five legal, conforming bedrooms. Additional family room space downstairs gives a nice second living area. Quiet finished laundry room and the second bath downstairs offers an oasis for lower level performance. Walk or bike to Fred Thomas and off leash dog park, tennis, grocery, Stanley Marketplace, East 29th Ave Town center and Oneida parking. This place has it all at a price to inspire. Certified roof and furnace for peace of mind.
Contact an agent
Home facts
- Year built:1950
- Listing Id #:9924273
Rooms and interior
- Bedrooms:5
- Total bathrooms:2
- Full bathrooms:1
- Living area:1,964 sq. ft.
Heating and cooling
- Heating:Forced Air
Structure and exterior
- Roof:Composition
- Year built:1950
- Building area:1,964 sq. ft.
- Lot area:0.16 Acres
Schools
- High school:Northfield
- Middle school:McAuliffe International
- Elementary school:Willow
Utilities
- Sewer:Public Sewer
Finances and disclosures
- Price:$589,999
- Price per sq. ft.:$300.41
- Tax amount:$2,434 (2023)
New listings near 7555 E 22nd Avenue
- New
 $350,000Active3 beds 3 baths1,888 sq. ft.
$350,000Active3 beds 3 baths1,888 sq. ft.1200 S Monaco St Parkway #24, Denver, CO 80224
MLS# 1754871Listed by: COLDWELL BANKER GLOBAL LUXURY DENVER - New
 $875,000Active6 beds 2 baths1,875 sq. ft.
$875,000Active6 beds 2 baths1,875 sq. ft.946 S Leyden Street, Denver, CO 80224
MLS# 4193233Listed by: YOUR CASTLE REAL ESTATE INC - New
 $920,000Active2 beds 2 baths2,095 sq. ft.
$920,000Active2 beds 2 baths2,095 sq. ft.2090 Bellaire Street, Denver, CO 80207
MLS# 5230796Listed by: KENTWOOD REAL ESTATE CITY PROPERTIES - New
 $4,350,000Active6 beds 6 baths6,038 sq. ft.
$4,350,000Active6 beds 6 baths6,038 sq. ft.1280 S Gaylord Street, Denver, CO 80210
MLS# 7501242Listed by: VINTAGE HOMES OF DENVER, INC. - New
 $415,000Active2 beds 1 baths745 sq. ft.
$415,000Active2 beds 1 baths745 sq. ft.1760 Wabash Street, Denver, CO 80220
MLS# 8611239Listed by: DVX PROPERTIES LLC - Coming Soon
 $890,000Coming Soon4 beds 4 baths
$890,000Coming Soon4 beds 4 baths4020 Fenton Court, Denver, CO 80212
MLS# 9189229Listed by: TRAILHEAD RESIDENTIAL GROUP - New
 $3,695,000Active6 beds 8 baths6,306 sq. ft.
$3,695,000Active6 beds 8 baths6,306 sq. ft.1018 S Vine Street, Denver, CO 80209
MLS# 1595817Listed by: LIV SOTHEBY'S INTERNATIONAL REALTY - New
 $320,000Active2 beds 2 baths1,607 sq. ft.
$320,000Active2 beds 2 baths1,607 sq. ft.7755 E Quincy Avenue #T68, Denver, CO 80237
MLS# 5705019Listed by: PORCHLIGHT REAL ESTATE GROUP - New
 $410,000Active1 beds 1 baths942 sq. ft.
$410,000Active1 beds 1 baths942 sq. ft.925 N Lincoln Street #6J-S, Denver, CO 80203
MLS# 6078000Listed by: NAV REAL ESTATE - New
 $280,000Active0.19 Acres
$280,000Active0.19 Acres3145 W Ada Place, Denver, CO 80219
MLS# 9683635Listed by: ENGEL & VOLKERS DENVER
