760 E Cedar Avenue, Denver, CO 80209
Local realty services provided by:Better Homes and Gardens Real Estate Kenney & Company
Listed by:elizabeth williamselizabethseriowilliams@gmail.com,817-266-6180
Office:brokers guild homes
MLS#:3505911
Source:ML
Price summary
- Price:$750,000
- Price per sq. ft.:$616.78
About this home
Charming brick bungalow on quiet street just a few blocks from Washington Park. This light filled home has a wonderfully functional layout, convenient updates and a large, stunning backyard with a raised deck and flagstone patio. On the main floor, the living room and dining area have sliding glass doors that open onto large deck overlooking a lush, oversized yard with mature trees and beautiful flagstone patio - a perfect spot for al fresco dining or enjoying morning coffee. Two well-sized bedrooms and a full bathroom are also on the main floor. The newly carpeted basement has a bedroom and bathroom and is ideal for a guest room or office space. Newer bamboo floors and Andersen windows on main floor, and central heat and AC. Detached garage. Prime location just a half mile from both Washington Park and Broadway, walking distance to restaurants, bars and coffeeshops, and a quick commute to downtown via Speer Blvd.
Contact an agent
Home facts
- Year built:1927
- Listing ID #:3505911
Rooms and interior
- Bedrooms:3
- Total bathrooms:2
- Full bathrooms:1
- Living area:1,216 sq. ft.
Heating and cooling
- Cooling:Central Air
- Heating:Forced Air
Structure and exterior
- Roof:Shingle
- Year built:1927
- Building area:1,216 sq. ft.
- Lot area:0.1 Acres
Schools
- High school:South
- Middle school:Grant
- Elementary school:Lincoln
Utilities
- Sewer:Public Sewer
Finances and disclosures
- Price:$750,000
- Price per sq. ft.:$616.78
- Tax amount:$3,949 (2024)
New listings near 760 E Cedar Avenue
- Open Sat, 1 to 3pmNew
 $825,000Active4 beds 2 baths2,470 sq. ft.
$825,000Active4 beds 2 baths2,470 sq. ft.1200 Dahlia Street, Denver, CO 80220
MLS# 1609853Listed by: COMPASS - DENVER - Coming Soon
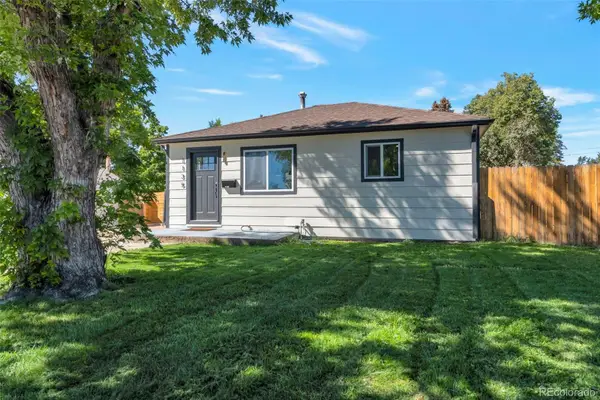 $440,000Coming Soon3 beds 1 baths
$440,000Coming Soon3 beds 1 baths1135 S Vrain Street, Denver, CO 80219
MLS# 3091064Listed by: DNVR REALTY & FINANCING LLC - Coming Soon
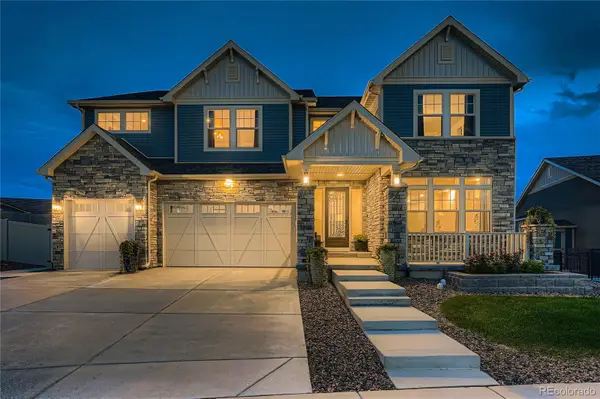 $1,100,000Coming Soon5 beds 4 baths
$1,100,000Coming Soon5 beds 4 baths20858 E 49th Drive, Denver, CO 80249
MLS# 4997271Listed by: HOMESMART - Coming Soon
 $515,000Coming Soon4 beds 4 baths
$515,000Coming Soon4 beds 4 baths8364 E Radcliff Avenue #398, Denver, CO 80237
MLS# 8853207Listed by: COLDWELL BANKER REALTY 24 - New
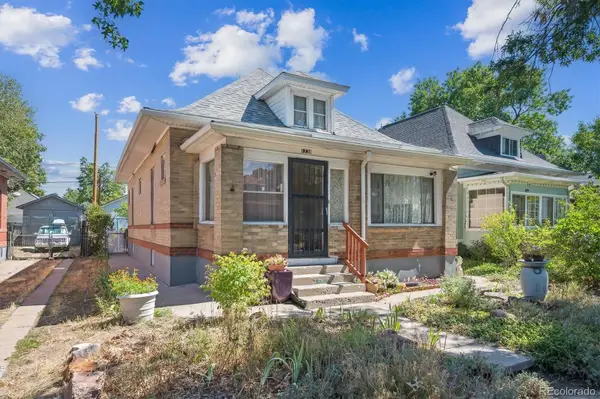 $620,000Active4 beds 1 baths1,771 sq. ft.
$620,000Active4 beds 1 baths1,771 sq. ft.1238 S Lincoln Street, Denver, CO 80210
MLS# 9083738Listed by: RE/MAX PROFESSIONALS - Open Sun, 11am to 1pmNew
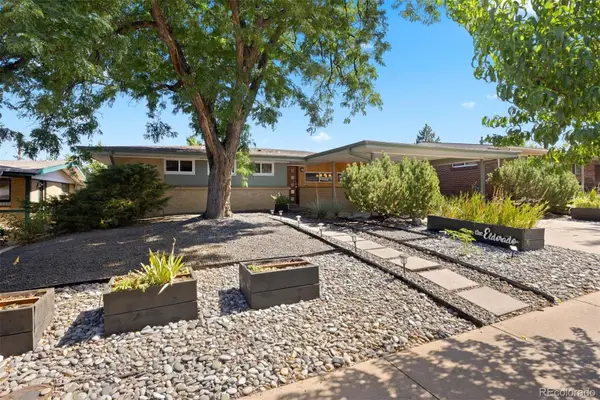 $600,000Active3 beds 2 baths1,710 sq. ft.
$600,000Active3 beds 2 baths1,710 sq. ft.2710 S Lowell Boulevard, Denver, CO 80236
MLS# 1958209Listed by: LIV SOTHEBY'S INTERNATIONAL REALTY - New
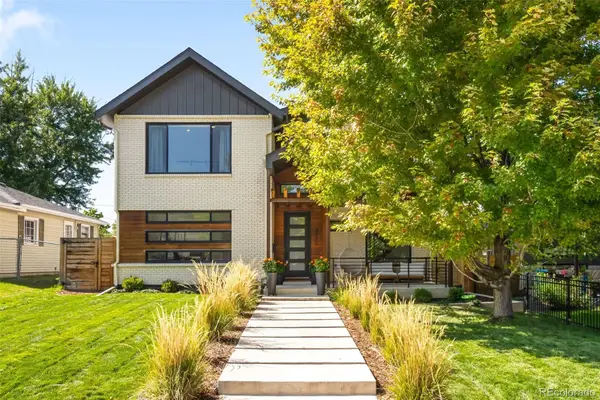 $2,195,000Active5 beds 5 baths4,373 sq. ft.
$2,195,000Active5 beds 5 baths4,373 sq. ft.3275 S Clermont Street, Denver, CO 80222
MLS# 2493499Listed by: COMPASS - DENVER - Open Sat, 1 to 3pmNew
 $799,995Active2 beds 2 baths1,588 sq. ft.
$799,995Active2 beds 2 baths1,588 sq. ft.1584 S Sherman Street, Denver, CO 80210
MLS# 3535974Listed by: COLORADO HOME REALTY - New
 $505,130Active3 beds 3 baths1,537 sq. ft.
$505,130Active3 beds 3 baths1,537 sq. ft.22686 E 47th Place, Aurora, CO 80019
MLS# 4626414Listed by: LANDMARK RESIDENTIAL BROKERAGE - New
 $575,000Active5 beds 3 baths2,588 sq. ft.
$575,000Active5 beds 3 baths2,588 sq. ft.2826 S Lamar Street, Denver, CO 80227
MLS# 4939095Listed by: FORTALEZA REALTY LLC
