7755 E Quincy Avenue #302A3, Denver, CO 80237
Local realty services provided by:Better Homes and Gardens Real Estate Kenney & Company
7755 E Quincy Avenue #302A3,Denver, CO 80237
$149,000
- 1 Beds
- 1 Baths
- 769 sq. ft.
- Condominium
- Active
Listed by:erik denningErik.Denning@redfin.com,303-523-9710
Office:redfin corporation
MLS#:4068219
Source:ML
Price summary
- Price:$149,000
- Price per sq. ft.:$193.76
- Monthly HOA dues:$387
About this home
Welcome to DTC and Whispering Pines! Offering convenience, comfort, style and value in an unbeatable Location. Priced for Quick Sale!!! This light & bright top floor nook features brand new flooring, carpet, lighting, and fresh paint throughout. Completed in October 2025, the renovation includes a completely new kitchen with all-new stainless steel appliances, solid quartz countertops, new shaker cabinets, and a classy subway tile backsplash. Your fully updated bathroom offers a dual vanity, fully updated shower, and all new tile throughout. The bright and crisp layout welcomes you with a spacious living room that opens to a private balcony, surrounded by whispering pines—perfect for relaxing or entertaining. The large bedroom offers generous double closets and a brand new window. Ample storage can be found throughout the unit, ensuring both convenience and functionality. Ideally located near I-225 and I-25, this move-in-ready condo provides easy access to Cherry Creek Reservoir, the Denver Tech Center, shopping, and dining. A perfect blend of comfort, style, and location—this home is ready for you to move right in and enjoy. Welcome home.
Contact an agent
Home facts
- Year built:1972
- Listing ID #:4068219
Rooms and interior
- Bedrooms:1
- Total bathrooms:1
- Full bathrooms:1
- Living area:769 sq. ft.
Heating and cooling
- Cooling:Central Air
- Heating:Forced Air
Structure and exterior
- Year built:1972
- Building area:769 sq. ft.
Schools
- High school:Thomas Jefferson
- Middle school:Hamilton
- Elementary school:Southmoor
Utilities
- Water:Public
- Sewer:Public Sewer
Finances and disclosures
- Price:$149,000
- Price per sq. ft.:$193.76
- Tax amount:$672 (2024)
New listings near 7755 E Quincy Avenue #302A3
- New
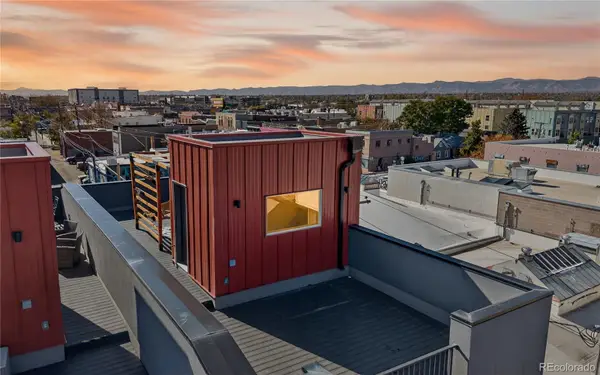 $875,000Active3 beds 4 baths2,102 sq. ft.
$875,000Active3 beds 4 baths2,102 sq. ft.925 Inca Street #7, Denver, CO 80204
MLS# 2863593Listed by: REDFIN CORPORATION - Open Sat, 11am to 3pmNew
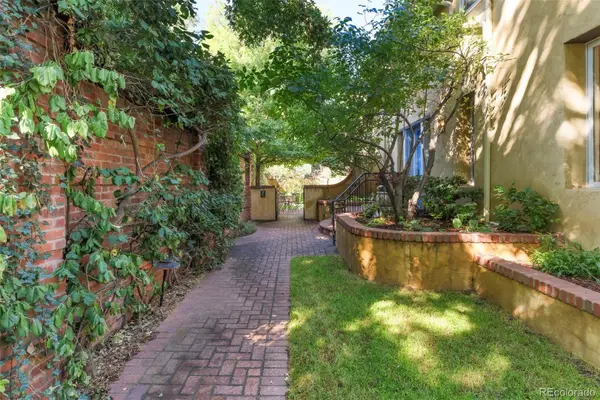 $1,600,000Active4 beds 5 baths4,646 sq. ft.
$1,600,000Active4 beds 5 baths4,646 sq. ft.119 S Franklin Street, Denver, CO 80209
MLS# 3715548Listed by: MILEHIMODERN - Coming Soon
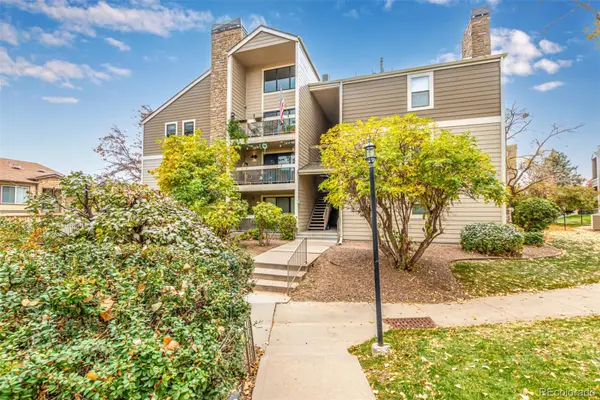 $245,000Coming Soon1 beds 1 baths
$245,000Coming Soon1 beds 1 baths4896 S Dudley Street #10-7, Littleton, CO 80123
MLS# 4624516Listed by: REAL BROKER, LLC DBA REAL - New
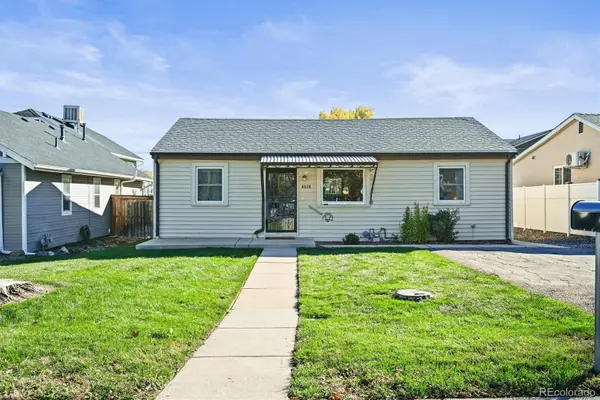 $399,000Active3 beds 1 baths1,115 sq. ft.
$399,000Active3 beds 1 baths1,115 sq. ft.6650 Irving Street, Denver, CO 80221
MLS# 6611768Listed by: DISTINCT REAL ESTATE LLC - Open Sat, 12 to 3pmNew
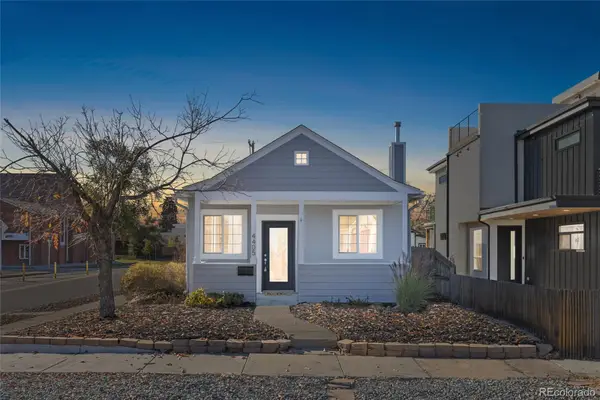 $710,000Active3 beds 2 baths1,504 sq. ft.
$710,000Active3 beds 2 baths1,504 sq. ft.4405 Perry Street, Denver, CO 80212
MLS# 3130743Listed by: COLDWELL BANKER REALTY 24 - New
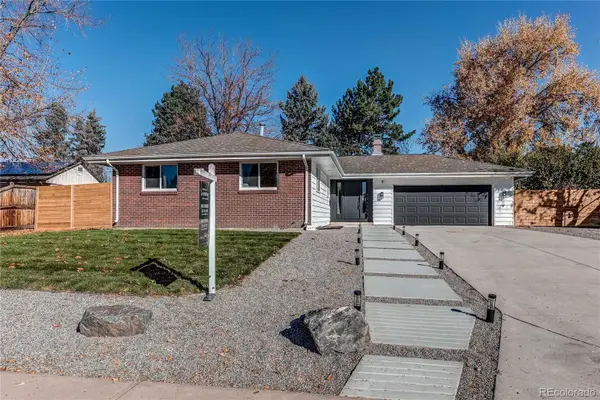 $915,000Active4 beds 3 baths2,406 sq. ft.
$915,000Active4 beds 3 baths2,406 sq. ft.6391 E Cornell Avenue, Denver, CO 80222
MLS# 4371117Listed by: KELLER WILLIAMS DTC - New
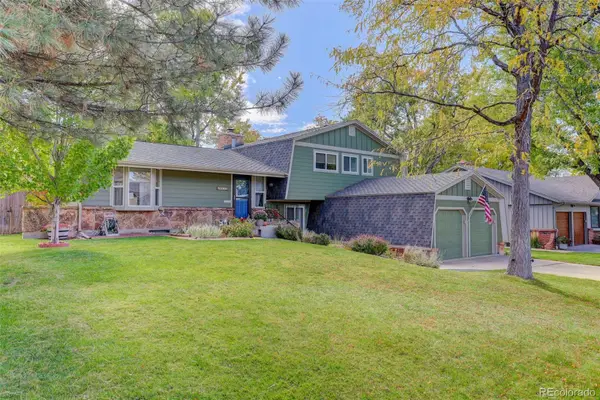 $694,500Active4 beds 3 baths2,073 sq. ft.
$694,500Active4 beds 3 baths2,073 sq. ft.9044 E Floyd Avenue, Denver, CO 80231
MLS# 6205832Listed by: COLDWELL BANKER REALTY 24 - New
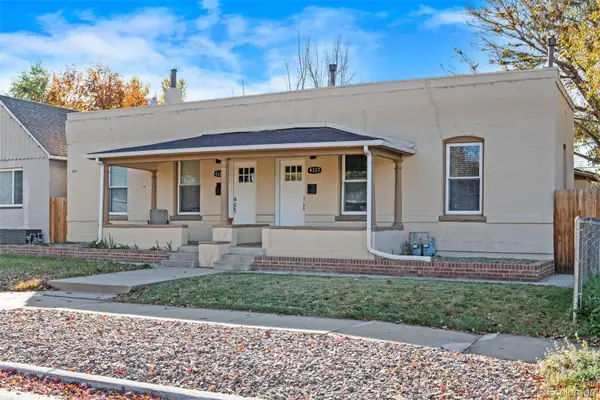 $799,000Active4 beds 2 baths1,691 sq. ft.
$799,000Active4 beds 2 baths1,691 sq. ft.4333-4337 Ames Street, Denver, CO 80212
MLS# 4639150Listed by: COMPASS - DENVER - New
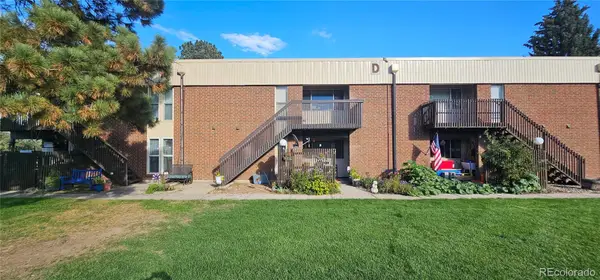 $125,000Active1 beds 1 baths599 sq. ft.
$125,000Active1 beds 1 baths599 sq. ft.3663 S Sheridan Boulevard #D15, Denver, CO 80235
MLS# 4549974Listed by: MB BELLISSIMO HOMES
