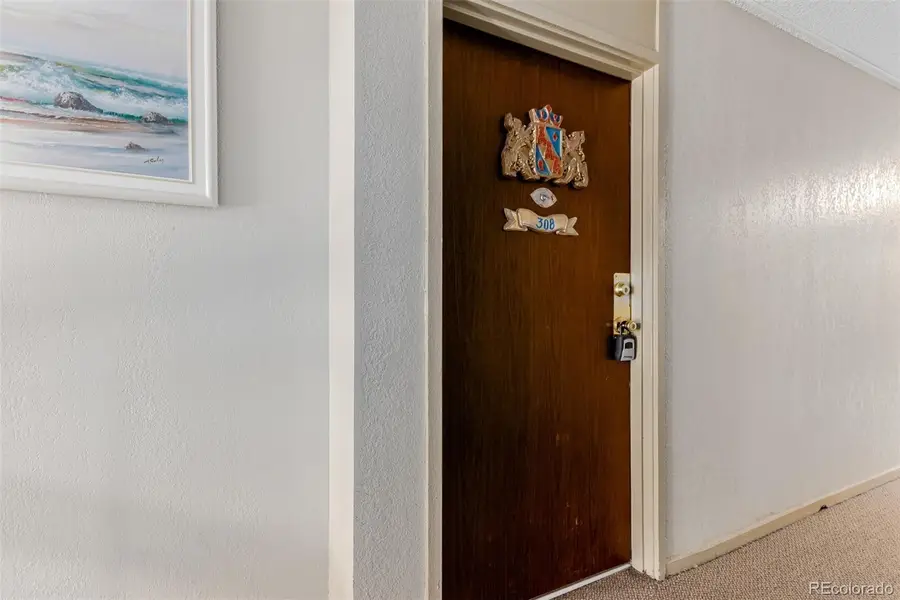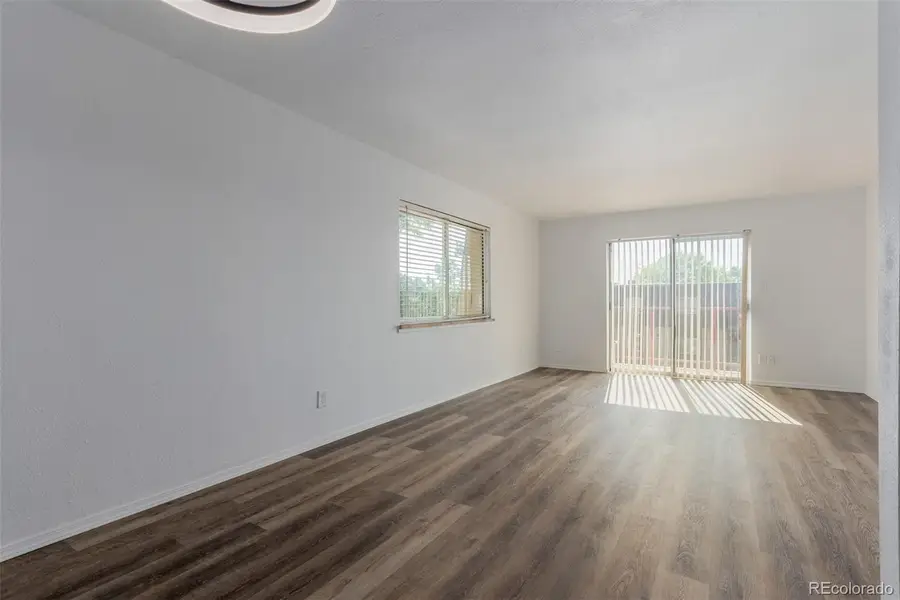7755 E Quincy Avenue #308A5, Denver, CO 80237
Local realty services provided by:Better Homes and Gardens Real Estate Kenney & Company



7755 E Quincy Avenue #308A5,Denver, CO 80237
$187,000
- 2 Beds
- 1 Baths
- 967 sq. ft.
- Condominium
- Active
Listed by:linna kvaldykovalinnafoxxllc@gmail.com,720-496-7425
Office:brokers guild homes
MLS#:3945683
Source:ML
Price summary
- Price:$187,000
- Price per sq. ft.:$193.38
- Monthly HOA dues:$467
About this home
Welcome to this beautifully updated top-floor condo, where comfort meets convenience in the heart of the city. With 2 bedrooms and 1 full bathroom this light-filled corner unit has been thoughtfully updated with brand new flooring throughout and fresh paint, giving it a clean, modern feel from the moment you walk in. The kitchen features granite countertops and stainless steel appliances, offering a sleek space that’s both functional and stylish. The open-concept layout flows effortlessly into the living and dining areas, creating a welcoming space for everyday living or entertaining. Step out onto your private balcony to enjoy stunning views of the DTC - a perfect spot to unwind at the end of the day. As a corner unit, you’ll benefit from added privacy with only one shared wall and an abundance of natural light. Additional highlights include a dedicated carport space for covered parking, a new electric panel, an in-unit washer for added convenience, and an unbeatable location just minutes from DTC, I-25, I-225, shopping, dining, and more. Move-in ready and freshly updated—this is urban living at its best.
Contact an agent
Home facts
- Year built:1972
- Listing Id #:3945683
Rooms and interior
- Bedrooms:2
- Total bathrooms:1
- Full bathrooms:1
- Living area:967 sq. ft.
Heating and cooling
- Cooling:Central Air
- Heating:Forced Air
Structure and exterior
- Roof:Composition
- Year built:1972
- Building area:967 sq. ft.
Schools
- High school:Thomas Jefferson
- Middle school:Hamilton
- Elementary school:Holm
Utilities
- Water:Public
- Sewer:Public Sewer
Finances and disclosures
- Price:$187,000
- Price per sq. ft.:$193.38
- Tax amount:$844 (2024)
New listings near 7755 E Quincy Avenue #308A5
- New
 $350,000Active3 beds 3 baths1,888 sq. ft.
$350,000Active3 beds 3 baths1,888 sq. ft.1200 S Monaco St Parkway #24, Denver, CO 80224
MLS# 1754871Listed by: COLDWELL BANKER GLOBAL LUXURY DENVER - New
 $875,000Active6 beds 2 baths1,875 sq. ft.
$875,000Active6 beds 2 baths1,875 sq. ft.946 S Leyden Street, Denver, CO 80224
MLS# 4193233Listed by: YOUR CASTLE REAL ESTATE INC - New
 $920,000Active2 beds 2 baths2,095 sq. ft.
$920,000Active2 beds 2 baths2,095 sq. ft.2090 Bellaire Street, Denver, CO 80207
MLS# 5230796Listed by: KENTWOOD REAL ESTATE CITY PROPERTIES - New
 $4,350,000Active6 beds 6 baths6,038 sq. ft.
$4,350,000Active6 beds 6 baths6,038 sq. ft.1280 S Gaylord Street, Denver, CO 80210
MLS# 7501242Listed by: VINTAGE HOMES OF DENVER, INC. - New
 $415,000Active2 beds 1 baths745 sq. ft.
$415,000Active2 beds 1 baths745 sq. ft.1760 Wabash Street, Denver, CO 80220
MLS# 8611239Listed by: DVX PROPERTIES LLC - Coming Soon
 $890,000Coming Soon4 beds 4 baths
$890,000Coming Soon4 beds 4 baths4020 Fenton Court, Denver, CO 80212
MLS# 9189229Listed by: TRAILHEAD RESIDENTIAL GROUP - New
 $3,695,000Active6 beds 8 baths6,306 sq. ft.
$3,695,000Active6 beds 8 baths6,306 sq. ft.1018 S Vine Street, Denver, CO 80209
MLS# 1595817Listed by: LIV SOTHEBY'S INTERNATIONAL REALTY - New
 $320,000Active2 beds 2 baths1,607 sq. ft.
$320,000Active2 beds 2 baths1,607 sq. ft.7755 E Quincy Avenue #T68, Denver, CO 80237
MLS# 5705019Listed by: PORCHLIGHT REAL ESTATE GROUP - New
 $410,000Active1 beds 1 baths942 sq. ft.
$410,000Active1 beds 1 baths942 sq. ft.925 N Lincoln Street #6J-S, Denver, CO 80203
MLS# 6078000Listed by: NAV REAL ESTATE - New
 $280,000Active0.19 Acres
$280,000Active0.19 Acres3145 W Ada Place, Denver, CO 80219
MLS# 9683635Listed by: ENGEL & VOLKERS DENVER
